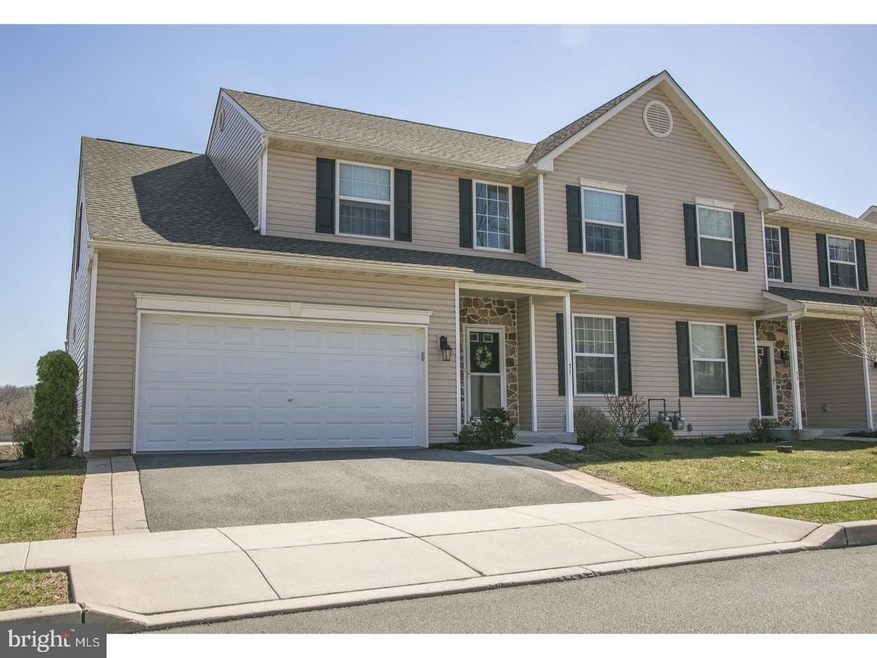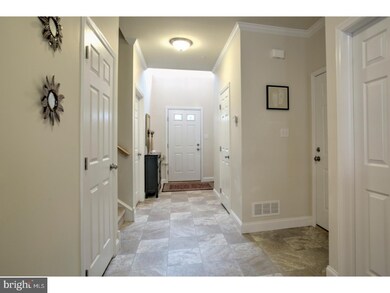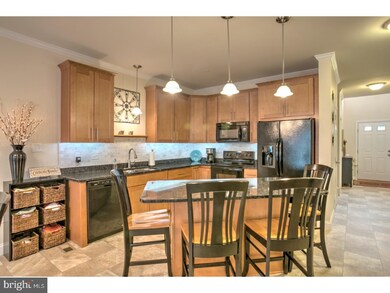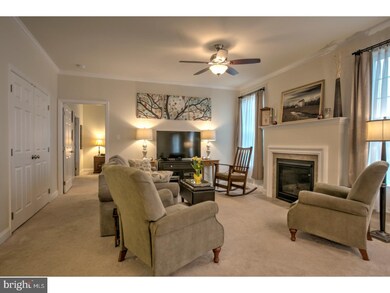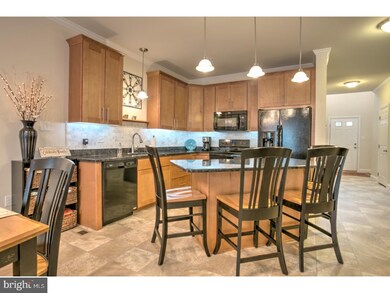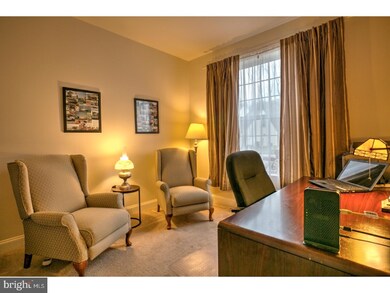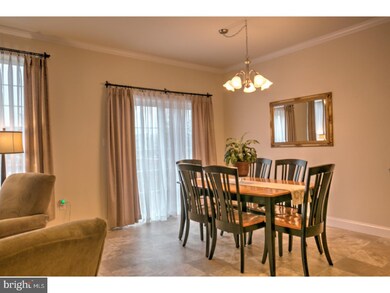
51 Colin Ct Reading, PA 19606
Highlights
- Colonial Architecture
- Deck
- Butlers Pantry
- Exeter Township Senior High School Rated A-
- 2 Car Direct Access Garage
- Eat-In Kitchen
About This Home
As of June 2018Welcome to your beautiful new home in Exeter Township. Only 4 years young, this home has been meticulously well maintained and features many upgrades and amenities far too many to list all here. Upon entering the home you are greeted with a light and bright 2 story foyer. The powder room to the left and office/den to the right. The foyer leads to an open floor plan design where you will find the kitchen with upgraded granite counter tops, upgraded lighting package, granite island, walk-in pantry and 42" cabinetry. The dining area flows to the living room that features large windows allowing plenty of natural light, neutral color carpeting and crown molding and gas fireplace. You will love the convenience of the spacious first-floor main bedroom with full bath. Laundry is also located on the main level. The upper level is where you'ii find an additional two bedrooms, a sitting room/bonus room, full bath and loft area. The basement is full with a walkout and professionally finished to include a full bath, family room, workshop/rec room and utility room for storage. Other amenities include a rear patio and deck. There is a full size 2 car garage with automatic door opener.
Townhouse Details
Home Type
- Townhome
Year Built
- Built in 2014
Lot Details
- 1,742 Sq Ft Lot
- Property is in good condition
HOA Fees
- $145 Monthly HOA Fees
Parking
- 2 Car Direct Access Garage
- Garage Door Opener
- Driveway
Home Design
- Colonial Architecture
- Aluminum Siding
- Vinyl Siding
- Concrete Perimeter Foundation
Interior Spaces
- 2,108 Sq Ft Home
- Property has 2 Levels
- Ceiling height of 9 feet or more
- Ceiling Fan
- Gas Fireplace
- Family Room
- Living Room
- Dining Room
- Laundry on main level
Kitchen
- Eat-In Kitchen
- Butlers Pantry
- Dishwasher
- Kitchen Island
- Disposal
Flooring
- Wall to Wall Carpet
- Vinyl
Bedrooms and Bathrooms
- 3 Bedrooms
- En-Suite Primary Bedroom
- En-Suite Bathroom
- 3.5 Bathrooms
- Walk-in Shower
Finished Basement
- Basement Fills Entire Space Under The House
- Exterior Basement Entry
Outdoor Features
- Deck
- Patio
Utilities
- Forced Air Heating and Cooling System
- Heating System Uses Gas
- 200+ Amp Service
- Natural Gas Water Heater
- Cable TV Available
Community Details
- Association fees include common area maintenance, lawn maintenance, snow removal, trash
- Built by GRETH
- Towns At Crstwood So Subdivision
Listing and Financial Details
- Tax Lot 9106
- Assessor Parcel Number 43-5326-17-00-9106
Ownership History
Purchase Details
Home Financials for this Owner
Home Financials are based on the most recent Mortgage that was taken out on this home.Purchase Details
Home Financials for this Owner
Home Financials are based on the most recent Mortgage that was taken out on this home.Purchase Details
Home Financials for this Owner
Home Financials are based on the most recent Mortgage that was taken out on this home.Similar Homes in Reading, PA
Home Values in the Area
Average Home Value in this Area
Purchase History
| Date | Type | Sale Price | Title Company |
|---|---|---|---|
| Deed | $244,900 | First Amer Abstract Wyomissi | |
| Deed | $227,500 | Conestoga Title Insurance | |
| Deed | $224,937 | None Available |
Mortgage History
| Date | Status | Loan Amount | Loan Type |
|---|---|---|---|
| Open | $195,920 | New Conventional | |
| Previous Owner | $727,875 | Credit Line Revolving | |
| Previous Owner | $582,300 | Construction |
Property History
| Date | Event | Price | Change | Sq Ft Price |
|---|---|---|---|---|
| 06/01/2018 06/01/18 | Sold | $227,500 | 0.0% | $108 / Sq Ft |
| 04/18/2018 04/18/18 | Pending | -- | -- | -- |
| 04/18/2018 04/18/18 | Off Market | $227,500 | -- | -- |
| 04/03/2018 04/03/18 | For Sale | $234,900 | +4.4% | $111 / Sq Ft |
| 06/14/2014 06/14/14 | Sold | $224,937 | +2.2% | $109 / Sq Ft |
| 04/16/2014 04/16/14 | Pending | -- | -- | -- |
| 02/10/2014 02/10/14 | For Sale | $220,125 | -- | $107 / Sq Ft |
Tax History Compared to Growth
Tax History
| Year | Tax Paid | Tax Assessment Tax Assessment Total Assessment is a certain percentage of the fair market value that is determined by local assessors to be the total taxable value of land and additions on the property. | Land | Improvement |
|---|---|---|---|---|
| 2025 | $2,550 | $174,100 | $36,400 | $137,700 |
| 2024 | $8,268 | $174,100 | $36,400 | $137,700 |
| 2023 | $7,998 | $174,100 | $36,400 | $137,700 |
| 2022 | $7,908 | $174,100 | $36,400 | $137,700 |
| 2021 | $7,788 | $174,100 | $36,400 | $137,700 |
| 2020 | $7,702 | $174,100 | $36,400 | $137,700 |
| 2019 | $7,617 | $174,100 | $36,400 | $137,700 |
| 2018 | $7,594 | $174,100 | $36,400 | $137,700 |
| 2017 | $7,485 | $174,100 | $36,400 | $137,700 |
| 2016 | $1,828 | $174,100 | $36,400 | $137,700 |
| 2015 | $1,828 | $174,100 | $36,400 | $137,700 |
| 2014 | $1,763 | $27,300 | $27,300 | $0 |
Agents Affiliated with this Home
-
Gary Buck

Seller's Agent in 2018
Gary Buck
Buck Realty Group
(484) 645-3482
2 in this area
31 Total Sales
-
Eric Miller

Buyer's Agent in 2018
Eric Miller
RE/MAX of Reading
(610) 685-3103
2 in this area
250 Total Sales
-
Robert Marrella

Seller's Agent in 2014
Robert Marrella
Keller Williams Platinum Realty - Wyomissing
(610) 587-6059
13 Total Sales
-
Ashley Freese

Buyer's Agent in 2014
Ashley Freese
Amo Realty
(617) 247-1933
1 in this area
65 Total Sales
Map
Source: Bright MLS
MLS Number: 1000341056
APN: 43-5326-17-00-9106
- 9 Courtney Rea Cir
- 65 Emily Ct
- 3-3 Willow Way
- 701 E Neversink Rd
- 0 W Neversink Rd Unit PABK2050842
- 28 4 Wister Way
- 56 Hearthstone Dr
- 82 Rock Haven Ct
- 49 7 Holly Dr
- 5 Heather Ct
- 203 W 38th St
- 4014 Crestline Dr
- 15 3 Cranberry Ridge
- 1805 Orchard View Rd
- 14-2 Cranberry Ridge Unit 2
- 61 3 Mint Tier
- 3505 Circle Ave
- 4361 Sutton Cir
- 3206 Orchard View Rd Unit 32B
- 4619 Pheasant Run N
