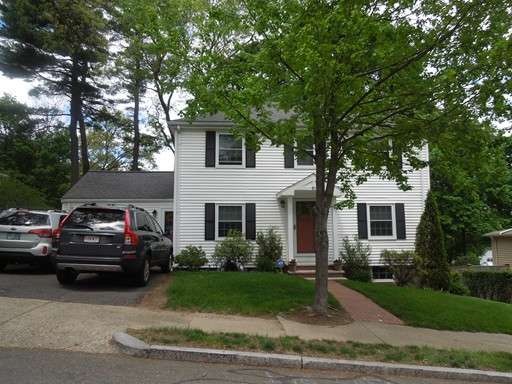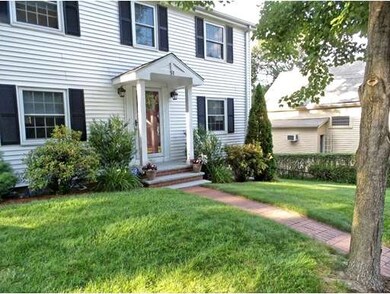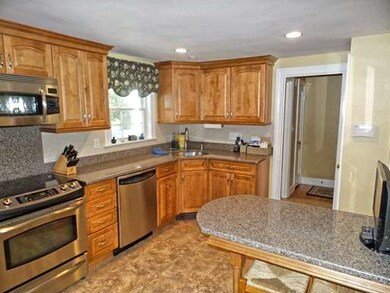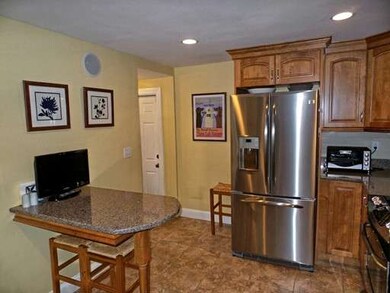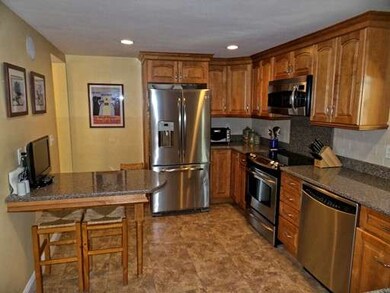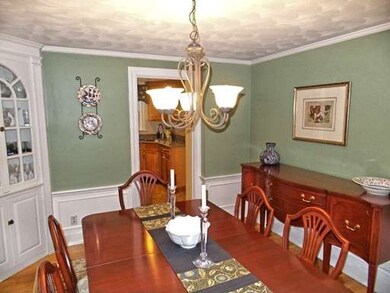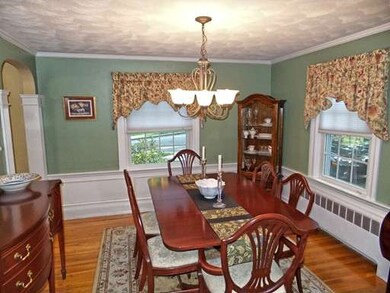
51 Converse St Wakefield, MA 01880
West Side NeighborhoodAbout This Home
As of September 2020Open House Sunday 12:00 to 2:00! Completely Updated and Impeccable 8 room, 3 bedroom, 1.5 bath Colonial located in upper West Side Park Section. Features include Custom Maple Kitchen with cambria quartz counters, GE Profile appliances & Front to back fireplaced living room. Gleaming hardwood floors, finished basement family room, enclosed 1st floor sunporch; Harvey windows,roof & siding new in 2007. All set on large beautifully landscaped lot ! Walk to Walton School & Train! This home is a must to see!
Home Details
Home Type
Single Family
Est. Annual Taxes
$10,036
Year Built
1950
Lot Details
0
Listing Details
- Lot Description: Paved Drive, Gentle Slope
- Special Features: None
- Property Sub Type: Detached
- Year Built: 1950
Interior Features
- Has Basement: Yes
- Fireplaces: 1
- Number of Rooms: 8
- Amenities: Public Transportation, Shopping, Highway Access, House of Worship, Private School, Public School, T-Station
- Electric: Circuit Breakers, 200 Amps
- Energy: Insulated Windows
- Flooring: Tile, Wall to Wall Carpet, Hardwood
- Insulation: Mixed
- Interior Amenities: Security System, Cable Available
- Basement: Full, Partially Finished, Concrete Floor
- Bedroom 2: Second Floor, 11X11
- Bedroom 3: Second Floor, 11X12
- Bathroom #1: First Floor
- Bathroom #2: Second Floor
- Kitchen: First Floor, 14X10
- Living Room: First Floor, 11X22
- Master Bedroom: Second Floor, 17X11
- Dining Room: First Floor, 11X12
- Family Room: Basement, 10X21
Exterior Features
- Construction: Frame
- Exterior: Vinyl
- Exterior Features: Porch - Enclosed, Patio, Gutters, Storage Shed, Fenced Yard
- Foundation: Concrete Block
Garage/Parking
- Garage Parking: Attached
- Garage Spaces: 1
- Parking: Off-Street, Improved Driveway
- Parking Spaces: 2
Utilities
- Heat Zones: 3
- Hot Water: Tankless
- Utility Connections: for Electric Range
Condo/Co-op/Association
- HOA: No
Ownership History
Purchase Details
Purchase Details
Purchase Details
Home Financials for this Owner
Home Financials are based on the most recent Mortgage that was taken out on this home.Similar Homes in the area
Home Values in the Area
Average Home Value in this Area
Purchase History
| Date | Type | Sale Price | Title Company |
|---|---|---|---|
| Quit Claim Deed | -- | -- | |
| Quit Claim Deed | -- | -- | |
| Deed | $440,000 | -- |
Mortgage History
| Date | Status | Loan Amount | Loan Type |
|---|---|---|---|
| Open | $500,000 | Stand Alone Refi Refinance Of Original Loan | |
| Previous Owner | $432,000 | New Conventional | |
| Previous Owner | $328,000 | No Value Available | |
| Previous Owner | $340,000 | Purchase Money Mortgage | |
| Previous Owner | $25,000 | No Value Available | |
| Previous Owner | $17,000 | No Value Available | |
| Previous Owner | $7,000 | No Value Available |
Property History
| Date | Event | Price | Change | Sq Ft Price |
|---|---|---|---|---|
| 09/25/2020 09/25/20 | Sold | $710,000 | +9.2% | $390 / Sq Ft |
| 08/24/2020 08/24/20 | Pending | -- | -- | -- |
| 08/19/2020 08/19/20 | For Sale | $649,900 | +20.4% | $357 / Sq Ft |
| 04/09/2015 04/09/15 | Sold | $540,000 | 0.0% | $297 / Sq Ft |
| 03/06/2015 03/06/15 | Pending | -- | -- | -- |
| 03/04/2015 03/04/15 | For Sale | $539,900 | -- | $297 / Sq Ft |
Tax History Compared to Growth
Tax History
| Year | Tax Paid | Tax Assessment Tax Assessment Total Assessment is a certain percentage of the fair market value that is determined by local assessors to be the total taxable value of land and additions on the property. | Land | Improvement |
|---|---|---|---|---|
| 2025 | $10,036 | $884,200 | $396,700 | $487,500 |
| 2024 | $10,144 | $901,700 | $404,200 | $497,500 |
| 2023 | $8,524 | $726,700 | $368,400 | $358,300 |
| 2022 | $7,924 | $643,200 | $326,000 | $317,200 |
| 2021 | $7,704 | $605,200 | $301,200 | $304,000 |
| 2020 | $7,158 | $560,500 | $279,000 | $281,500 |
| 2019 | $6,901 | $537,900 | $267,700 | $270,200 |
| 2018 | $6,563 | $506,800 | $252,200 | $254,600 |
| 2017 | $6,258 | $480,300 | $239,100 | $241,200 |
| 2016 | $5,478 | $406,100 | $218,800 | $187,300 |
| 2015 | $5,372 | $398,500 | $214,700 | $183,800 |
| 2014 | $4,899 | $383,300 | $206,500 | $176,800 |
Agents Affiliated with this Home
-
C
Seller's Agent in 2020
Christopher Cassidy
Keller Williams Realty Evolution
-
The Denman Group

Buyer's Agent in 2020
The Denman Group
Compass
(617) 518-4570
3 in this area
687 Total Sales
-
James Joly

Seller's Agent in 2015
James Joly
Boardwalk Real Estate
(781) 771-3781
9 in this area
58 Total Sales
Map
Source: MLS Property Information Network (MLS PIN)
MLS Number: 71797421
APN: WAKE-000007-000011-000126
- 4 Adams St
- 18 Newell Rd
- 18 Byron St
- 276 Albion St Unit 1
- 272 Albion St Unit 1
- 248 Albion St Unit 211
- 6 Nelly St Unit 1
- 6 Avon Ct Unit 2
- 62 High St Unit Lot 2
- 62 High St Unit Lot 5
- 62 High St Unit Lot 8
- 62 High St Unit Lot 1
- 62 High St Unit 4
- 62 High St Unit Lot 9
- 62 High St Unit Lot 11
- 62 High St Unit Lot 10
- 69 Foundry St Unit 502
- 69 Foundry St Unit 305
- 62 Foundry St Unit 216
- 62 Foundry St Unit 208
