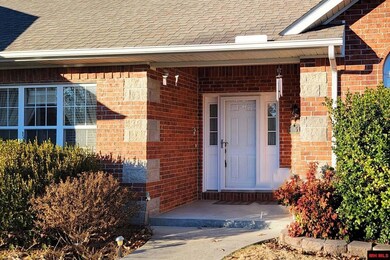
51 County Road 457 Mountain Home, AR 72653
Highlights
- Deck
- Whirlpool Bathtub
- First Floor Utility Room
- Pinkston Middle School Rated A-
- Bonus Room
- Workshop
About This Home
As of January 2024Tucked away in a quiet subdivision finds this well-kept 1 level all brick home, 3-bedroom 2.5 bath home with attached 2 car garage and so much to offer. Enter the foyer and, formal dining room plenty of light from windows. The living room features gas log fireplace, tray ceiling, genuine wood flooring, with room for all your furnishings. The eat in kitchen features lots of wood cabinets, stone counters, stainless appliances, and ceramic tile flooring. Master bedroom is ensuite master bath with spa tub, and walk in shower, two sinks, stone counters, large walk-in closet. Bedrooms 2 & 3 share a full hall bathroom in this split floor plan. Utility room includes washer/dryer and ½ bathroom. Off the kitchen is a 20’x19’ ht/cooled flex space w ceramic flooring use for family rm, media, or sunroom. Newer windows and roof, elevated deck, fenced yard, plus a 16x24’ detached shop concrete floor & power. Lot is just over 1-acre, easy landscaping, Near Mtn Home schools, shopping & the hospital.
Home Details
Home Type
- Single Family
Est. Annual Taxes
- $1,390
Year Built
- Built in 2008
Lot Details
- 1.02 Acre Lot
- Lot Dimensions are 105x368x105x369
- Chain Link Fence
- Level Lot
- Cleared Lot
Home Design
- Brick Exterior Construction
Interior Spaces
- 2,251 Sq Ft Home
- 1-Story Property
- Ceiling Fan
- Gas Log Fireplace
- Double Pane Windows
- Window Treatments
- Entrance Foyer
- Family Room
- Living Room with Fireplace
- Breakfast Room
- Dining Room
- Bonus Room
- Workshop
- First Floor Utility Room
- Storage Room
- Unfinished Basement
- Crawl Space
- Fire and Smoke Detector
Kitchen
- Electric Oven or Range
- Microwave
- Dishwasher
- Disposal
Flooring
- Carpet
- Tile
Bedrooms and Bathrooms
- 3 Bedrooms
- Walk-In Closet
- Whirlpool Bathtub
Laundry
- Dryer
- Washer
Parking
- 2 Car Attached Garage
- Garage on Main Level
- Garage Door Opener
Outdoor Features
- Deck
- Outbuilding
- Porch
Utilities
- Central Heating and Cooling System
- Electric Water Heater
- Septic System
Community Details
- Eastpointe Subdivision
Listing and Financial Details
- Assessor Parcel Number 002-11238-002
Ownership History
Purchase Details
Home Financials for this Owner
Home Financials are based on the most recent Mortgage that was taken out on this home.Purchase Details
Purchase Details
Purchase Details
Purchase Details
Similar Homes in Mountain Home, AR
Home Values in the Area
Average Home Value in this Area
Purchase History
| Date | Type | Sale Price | Title Company |
|---|---|---|---|
| Warranty Deed | $340,000 | Alley Abstract | |
| Warranty Deed | -- | None Available | |
| Warranty Deed | -- | -- | |
| Warranty Deed | $232,000 | -- | |
| Warranty Deed | -- | -- |
Mortgage History
| Date | Status | Loan Amount | Loan Type |
|---|---|---|---|
| Open | $323,000 | New Conventional |
Property History
| Date | Event | Price | Change | Sq Ft Price |
|---|---|---|---|---|
| 02/04/2025 02/04/25 | Price Changed | $399,900 | -4.6% | $178 / Sq Ft |
| 11/22/2024 11/22/24 | For Sale | $419,000 | +23.2% | $186 / Sq Ft |
| 01/26/2024 01/26/24 | Sold | $340,000 | -5.3% | $151 / Sq Ft |
| 01/10/2024 01/10/24 | For Sale | $359,000 | 0.0% | $159 / Sq Ft |
| 12/31/2023 12/31/23 | Pending | -- | -- | -- |
| 12/08/2023 12/08/23 | For Sale | $359,000 | -- | $159 / Sq Ft |
Tax History Compared to Growth
Tax History
| Year | Tax Paid | Tax Assessment Tax Assessment Total Assessment is a certain percentage of the fair market value that is determined by local assessors to be the total taxable value of land and additions on the property. | Land | Improvement |
|---|---|---|---|---|
| 2024 | $1,390 | $55,950 | $6,400 | $49,550 |
| 2023 | $1,465 | $55,950 | $6,400 | $49,550 |
| 2022 | $1,515 | $55,950 | $6,400 | $49,550 |
| 2021 | $1,515 | $43,290 | $6,400 | $36,890 |
| 2020 | $1,515 | $43,290 | $6,400 | $36,890 |
| 2019 | $1,533 | $43,290 | $6,400 | $36,890 |
| 2018 | $1,674 | $43,290 | $6,400 | $36,890 |
| 2017 | $1,471 | $43,290 | $6,400 | $36,890 |
| 2016 | $1,535 | $45,240 | $6,400 | $38,840 |
| 2015 | $1,616 | $45,240 | $6,400 | $38,840 |
| 2014 | $1,535 | $45,240 | $6,400 | $38,840 |
Agents Affiliated with this Home
-
Danny Porter

Seller's Agent in 2024
Danny Porter
CENTURY 21 LeMAC REALTY
(870) 421-7978
180 Total Sales
-
Bob Zdora

Seller's Agent in 2024
Bob Zdora
CENTURY 21 LeMAC REALTY
(870) 405-0793
238 Total Sales
Map
Source: Mountain Home MLS (North Central Board of REALTORS®)
MLS Number: 127773
APN: 002-11238-002
- 65 Charleston Place
- Lots 7 & 8 Oak Glen Dr
- 002-1110-007 Oak Glen Dr
- 244 Northpointe Dr
- 380 Cr 458
- 2404 Russell Ln
- 817 Northpointe Dr
- 607 Russell Ln
- 1711 Lonoke Ave
- 118 Overhill Rd
- 46 Stonehedge Dr
- 1805 Van Buren Ave
- 163 Turner Ln
- 1804 Franklin Ave
- 805 Fulton St
- 1601 Monroe Ave
- 37 Road 1438
- 88 County Road 454
- 713 Oak Knoll Dr
- 808 Arkansas Ave






