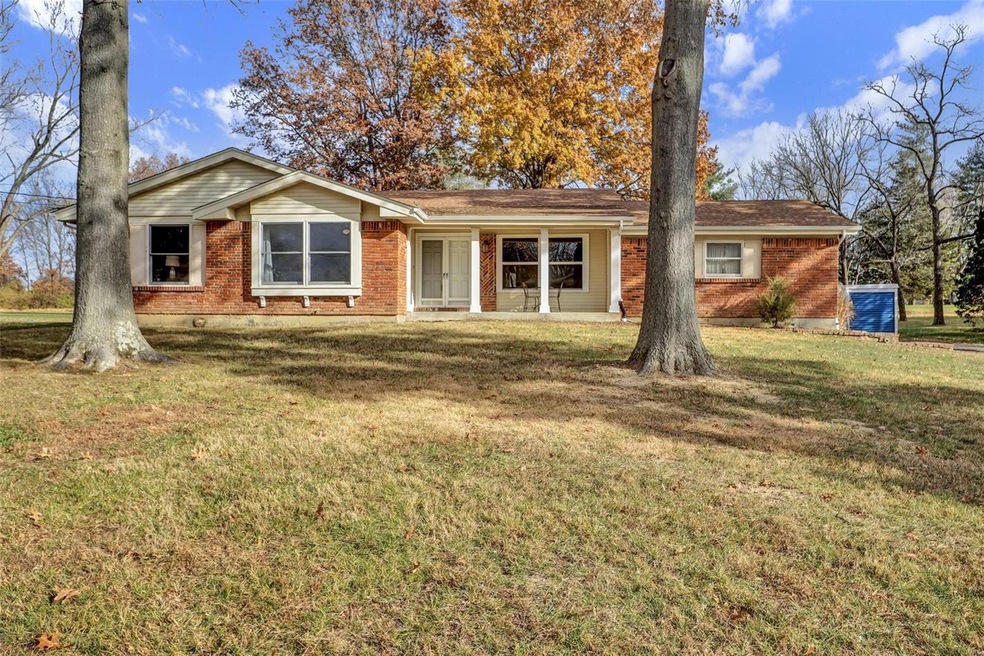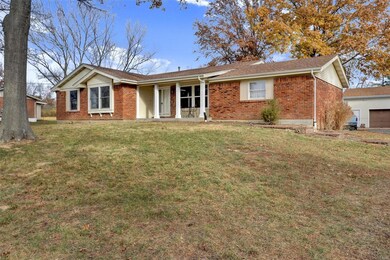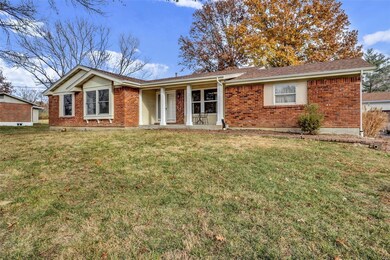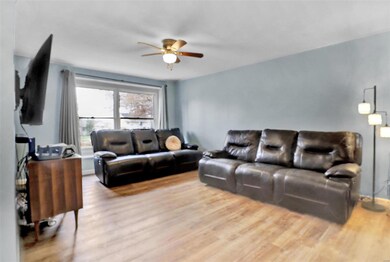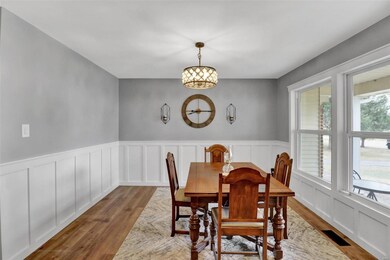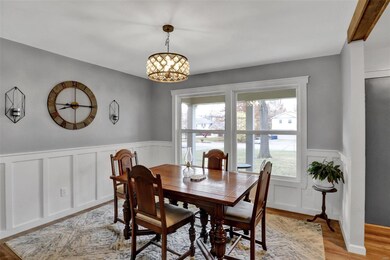
51 Covert Ln Ellisville, MO 63021
Estimated Value: $431,000 - $482,000
Highlights
- Second Garage
- Primary Bedroom Suite
- Open Floorplan
- Ridge Meadows Elementary School Rated A
- 2.26 Acre Lot
- Property is near public transit
About This Home
As of January 2022Car Lover's dream! Completely renovated sprawling ranch home on 2.26 level, park like, acres with a 32x26 detached garage/outbuilding. Luxury vinyl plank flooring throughout, entry foyer leads to a large living room on the left with a formal dining room on the right. Spacious family room with wood burning fireplace is open to the updated kitchen with custom cabinetry, s/s appliances, gorgeous quartz counter tops and large center island. Amazing windows across the back of the home look out to the park like backyard, covered patio and additional patio. Master bedroom suite has walls of closets with organizers, updated master bath with adult height vanity and tile shower. Updated hall bath and 2 additional bedrooms. Detached garage/outbuilding features 7 ft door, 8 ft door, heating, cooling and water. Full unfinished basement with new egress window, Plumbed for a full bath. Just a block off of Old State Rd. and Manchester Rd. Next to shopping, restaurants and entertainment.
Last Agent to Sell the Property
Grassmuck Realty, LLC License #2005016577 Listed on: 12/01/2021
Home Details
Home Type
- Single Family
Est. Annual Taxes
- $5,456
Year Built
- Built in 1978 | Remodeled
Lot Details
- 2.26 Acre Lot
- Level Lot
Parking
- 4 Car Garage
- Second Garage
- Garage Door Opener
Home Design
- Ranch Style House
- Traditional Architecture
- Brick Exterior Construction
- Vinyl Siding
Interior Spaces
- 1,982 Sq Ft Home
- Open Floorplan
- Historic or Period Millwork
- Ceiling Fan
- Wood Burning Fireplace
- Self Contained Fireplace Unit Or Insert
- Fireplace Features Masonry
- Atrium Doors
- Entrance Foyer
- Family Room with Fireplace
- Living Room
- Formal Dining Room
- Storm Doors
Kitchen
- Breakfast Bar
- Double Oven
- Gas Cooktop
- Microwave
- Dishwasher
- Stainless Steel Appliances
- Kitchen Island
- Built-In or Custom Kitchen Cabinets
- Disposal
Bedrooms and Bathrooms
- 3 Main Level Bedrooms
- Primary Bedroom Suite
- 2 Full Bathrooms
- Shower Only
Unfinished Basement
- Basement Fills Entire Space Under The House
- Rough-In Basement Bathroom
- Basement Window Egress
Outdoor Features
- Covered patio or porch
- Outbuilding
Location
- Property is near public transit
Schools
- Ridge Meadows Elem. Elementary School
- Selvidge Middle School
- Marquette Sr. High School
Utilities
- Forced Air Heating and Cooling System
- Heating System Uses Gas
- Gas Water Heater
Listing and Financial Details
- Assessor Parcel Number 23T-42-0541
Ownership History
Purchase Details
Home Financials for this Owner
Home Financials are based on the most recent Mortgage that was taken out on this home.Purchase Details
Purchase Details
Home Financials for this Owner
Home Financials are based on the most recent Mortgage that was taken out on this home.Purchase Details
Home Financials for this Owner
Home Financials are based on the most recent Mortgage that was taken out on this home.Purchase Details
Home Financials for this Owner
Home Financials are based on the most recent Mortgage that was taken out on this home.Purchase Details
Purchase Details
Similar Homes in the area
Home Values in the Area
Average Home Value in this Area
Purchase History
| Date | Buyer | Sale Price | Title Company |
|---|---|---|---|
| Burch Grant | $169,750 | Freedom Title Llc St Louis | |
| Pelligreen Christopher | -- | -- | |
| Wal Mart Stores East Lp | $192,400 | -- | |
| 10465 Decker Llc | -- | -- | |
| Savage Gregory | $250,000 | -- | |
| Sandbach William K | -- | -- | |
| Hanephin Ronald | -- | -- |
Mortgage History
| Date | Status | Borrower | Loan Amount |
|---|---|---|---|
| Open | Burch Grant | $202,000 | |
| Closed | Burch Grant | $169,750 | |
| Previous Owner | Gregory D | $170,420 | |
| Previous Owner | Savage Gregory D | $202,500 | |
| Previous Owner | Savage Gregory | $225,000 |
Property History
| Date | Event | Price | Change | Sq Ft Price |
|---|---|---|---|---|
| 01/03/2022 01/03/22 | Sold | -- | -- | -- |
| 12/03/2021 12/03/21 | Pending | -- | -- | -- |
| 12/01/2021 12/01/21 | For Sale | $425,000 | -- | $214 / Sq Ft |
Tax History Compared to Growth
Tax History
| Year | Tax Paid | Tax Assessment Tax Assessment Total Assessment is a certain percentage of the fair market value that is determined by local assessors to be the total taxable value of land and additions on the property. | Land | Improvement |
|---|---|---|---|---|
| 2023 | $5,456 | $76,910 | $37,640 | $39,270 |
| 2022 | $5,187 | $67,850 | $41,060 | $26,790 |
| 2021 | $5,150 | $67,850 | $41,060 | $26,790 |
| 2020 | $5,210 | $65,450 | $30,740 | $34,710 |
| 2019 | $5,231 | $65,450 | $30,740 | $34,710 |
| 2018 | $5,022 | $59,220 | $21,240 | $37,980 |
| 2017 | $4,905 | $59,220 | $21,240 | $37,980 |
| 2016 | $4,348 | $50,430 | $17,010 | $33,420 |
| 2015 | $4,262 | $50,430 | $17,010 | $33,420 |
| 2014 | $4,303 | $49,680 | $11,930 | $37,750 |
Agents Affiliated with this Home
-
Sandy Grassmuck

Seller's Agent in 2022
Sandy Grassmuck
Grassmuck Realty, LLC
(314) 486-8333
2 in this area
86 Total Sales
-
David George

Buyer's Agent in 2022
David George
Worth Clark Realty
(314) 575-7444
10 in this area
70 Total Sales
Map
Source: MARIS MLS
MLS Number: MIS21082548
APN: 23T-42-0541
- 1359 Parkview Estates Dr
- 183 Carmel Woods Dr
- 16202 Amber Vista Dr
- 16104 Amber Vista Dr
- 16216 Amber Vista Dr
- 1517 Froesel Dr
- 16152 Amber Vista Dr
- 16023 Canterbury Estates Dr
- 1659 Waldens Meadow Ct
- 1 Rendina Ct
- 1518 Pheasant Ridge Dr
- 46 Klamberg Ln
- 16041 Kerryton Place Dr
- 211 Cobblefield Ct
- 16156 Copper Lantern Dr
- 1054 Columbard Dr
- 1111 Oak Borough Dr
- 704 Summer Oak Dr
- 16144 Clayton Rd
- 16168 Clayton Rd
