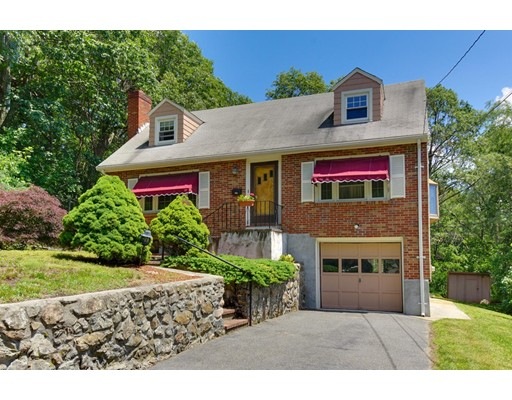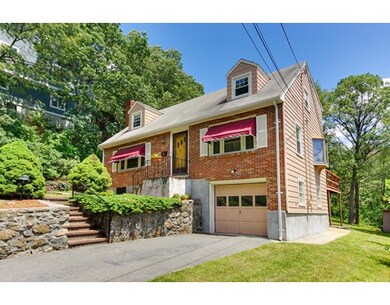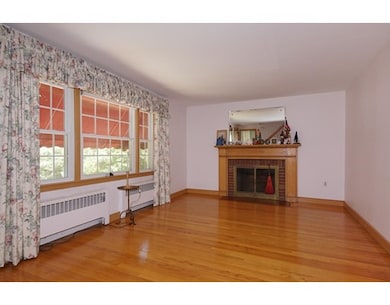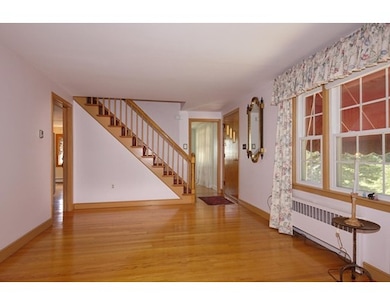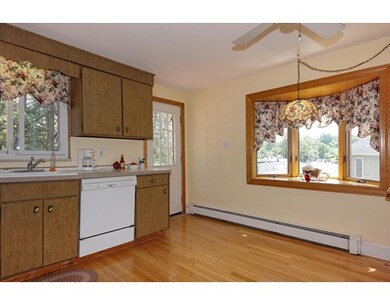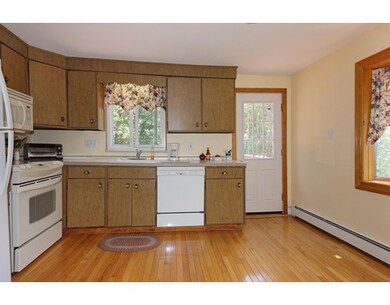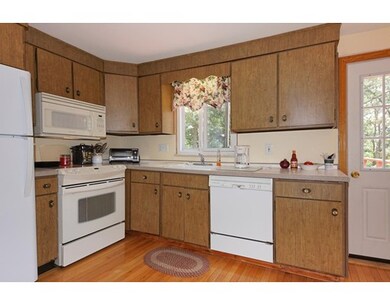
51 Crosby St Arlington, MA 02474
Arlington Center NeighborhoodAbout This Home
As of February 2022Heading into Morningside just past the Bishop School you'll find this charming brick front Cape set back up from the road on a beautiful large lot. This 7 room, 4 bedroom, 2 bath home has hardwood floors throughout, replacement windows, a fire place in the living room, a 1st floor bedroom and an updated bath with a generous size walk-in shower stall. The second floor offers 3 bedrooms and a full bath. There is a finished family room in the basement with laundry and direct access into the garage. Enjoy the summer breeze on the 19x16 deck right off the kitchen overlooking the private back yard. You just can't beat this neighborhood, so bring your decorating ideas; this may be just the one you've been looking for.
Last Agent to Sell the Property
Steve Huber
Senne Listed on: 06/22/2017

Home Details
Home Type
Single Family
Est. Annual Taxes
$19,118
Year Built
1962
Lot Details
0
Listing Details
- Lot Description: Paved Drive, Gentle Slope
- Property Type: Single Family
- Single Family Type: Detached
- Style: Cape
- Other Agent: 2.00
- Lead Paint: Unknown
- Year Built Description: Approximate
- Special Features: None
- Property Sub Type: Detached
- Year Built: 1962
Interior Features
- Has Basement: Yes
- Fireplaces: 1
- Number of Rooms: 7
- Amenities: Public Transportation, Shopping, Park, Walk/Jog Trails, Bike Path, Private School, Public School
- Electric: Circuit Breakers, 100 Amps
- Energy: Insulated Windows, Storm Doors
- Flooring: Tile, Hardwood
- Interior Amenities: Cable Available
- Basement: Full, Partially Finished, Walk Out, Interior Access, Garage Access, Concrete Floor
- Bedroom 2: Second Floor, 13X9
- Bedroom 3: Second Floor, 14X8
- Bedroom 4: First Floor, 14X11
- Bathroom #1: First Floor
- Bathroom #2: Second Floor
- Kitchen: First Floor, 13X11
- Laundry Room: Basement, 12X10
- Living Room: First Floor, 19X11
- Master Bedroom: Second Floor, 17X13
- Master Bedroom Description: Closet, Flooring - Hardwood
- Dining Room: First Floor, 13X11
- Family Room: Basement, 16X13
- No Bedrooms: 4
- Full Bathrooms: 2
- Main Lo: B99241
- Main So: AC1883
- Estimated Sq Ft: 1944.00
Exterior Features
- Construction: Frame
- Exterior: Shingles, Brick
- Exterior Features: Deck - Wood, Storage Shed, Sprinkler System
- Foundation: Poured Concrete
Garage/Parking
- Garage Parking: Under
- Garage Spaces: 1
- Parking: Off-Street, Paved Driveway
- Parking Spaces: 3
Utilities
- Hot Water: Oil, Tankless
- Utility Connections: for Electric Range
- Sewer: City/Town Sewer
- Water: City/Town Water
- Sewage District: MWRA
Schools
- Elementary School: Bishop
- Middle School: Ottoson
- High School: Arlington High
Lot Info
- Zoning: R1
- Lot: 0020
- Acre: 0.60
- Lot Size: 26329.00
Multi Family
- Foundation: 36x24
- Sq Ft Incl Bsmt: Yes
Ownership History
Purchase Details
Home Financials for this Owner
Home Financials are based on the most recent Mortgage that was taken out on this home.Purchase Details
Similar Homes in the area
Home Values in the Area
Average Home Value in this Area
Purchase History
| Date | Type | Sale Price | Title Company |
|---|---|---|---|
| Personal Reps Deed | $662,500 | -- | |
| Deed | -- | -- |
Mortgage History
| Date | Status | Loan Amount | Loan Type |
|---|---|---|---|
| Open | $1,392,000 | Purchase Money Mortgage | |
| Closed | $592,000 | Adjustable Rate Mortgage/ARM | |
| Closed | $612,500 | Purchase Money Mortgage |
Property History
| Date | Event | Price | Change | Sq Ft Price |
|---|---|---|---|---|
| 02/25/2022 02/25/22 | Sold | $1,825,000 | +21.7% | $574 / Sq Ft |
| 01/11/2022 01/11/22 | Pending | -- | -- | -- |
| 01/05/2022 01/05/22 | For Sale | $1,499,000 | +22.4% | $471 / Sq Ft |
| 11/13/2018 11/13/18 | Sold | $1,225,000 | -5.8% | $390 / Sq Ft |
| 10/05/2018 10/05/18 | Pending | -- | -- | -- |
| 07/26/2018 07/26/18 | For Sale | $1,299,900 | +96.2% | $414 / Sq Ft |
| 07/31/2017 07/31/17 | Sold | $662,500 | +3.5% | $341 / Sq Ft |
| 06/28/2017 06/28/17 | Pending | -- | -- | -- |
| 06/22/2017 06/22/17 | For Sale | $639,900 | -- | $329 / Sq Ft |
Tax History Compared to Growth
Tax History
| Year | Tax Paid | Tax Assessment Tax Assessment Total Assessment is a certain percentage of the fair market value that is determined by local assessors to be the total taxable value of land and additions on the property. | Land | Improvement |
|---|---|---|---|---|
| 2025 | $19,118 | $1,775,100 | $1,021,800 | $753,300 |
| 2024 | $17,507 | $1,653,200 | $950,500 | $702,700 |
| 2023 | $14,907 | $1,329,800 | $689,300 | $640,500 |
| 2022 | $13,819 | $1,210,100 | $626,600 | $583,500 |
| 2021 | $13,532 | $1,193,300 | $626,600 | $566,700 |
| 2020 | $13,197 | $1,193,200 | $626,600 | $566,600 |
| 2019 | $11,111 | $986,800 | $581,900 | $404,900 |
| 2018 | $53,643 | $785,000 | $581,900 | $203,100 |
| 2017 | $9,176 | $730,600 | $510,300 | $220,300 |
| 2016 | $8,778 | $685,800 | $465,500 | $220,300 |
| 2015 | $8,401 | $620,000 | $411,800 | $208,200 |
Agents Affiliated with this Home
-
B
Seller's Agent in 2022
Bob Bittelari
Berkshire Hathaway HomeServices Commonwealth Real Estate
-

Seller's Agent in 2018
George Mavrogiannidis
Coldwell Banker Realty - Belmont
(617) 320-5564
45 Total Sales
-

Buyer's Agent in 2018
4 Buyers RE Team
4 Buyers Real Estate
(617) 776-8304
1 in this area
70 Total Sales
-
S
Seller's Agent in 2017
Steve Huber
Senne
Map
Source: MLS Property Information Network (MLS PIN)
MLS Number: 72188070
APN: ARLI-000076-000003-000020
- 67 Crosby St
- 259 Mystic St
- 225 Mystic St
- 335 Mystic St Unit A
- 335 Mystic St Unit B
- 335 Mystic St
- 30 Hartford Rd
- 14 Hartford Rd
- 10 Ridge St
- 147 Ridge St
- 96 Winchester Rd
- 2010 Symmes Cir Unit 2010
- 240 Ridge St
- 418 Mystic St
- 38 Cutter Hill Rd
- 7 Oak Hill Dr
- 19 Lansdowne Rd
- 66 Windmill Ln
- 216 Summer St
- 79 Charles St
