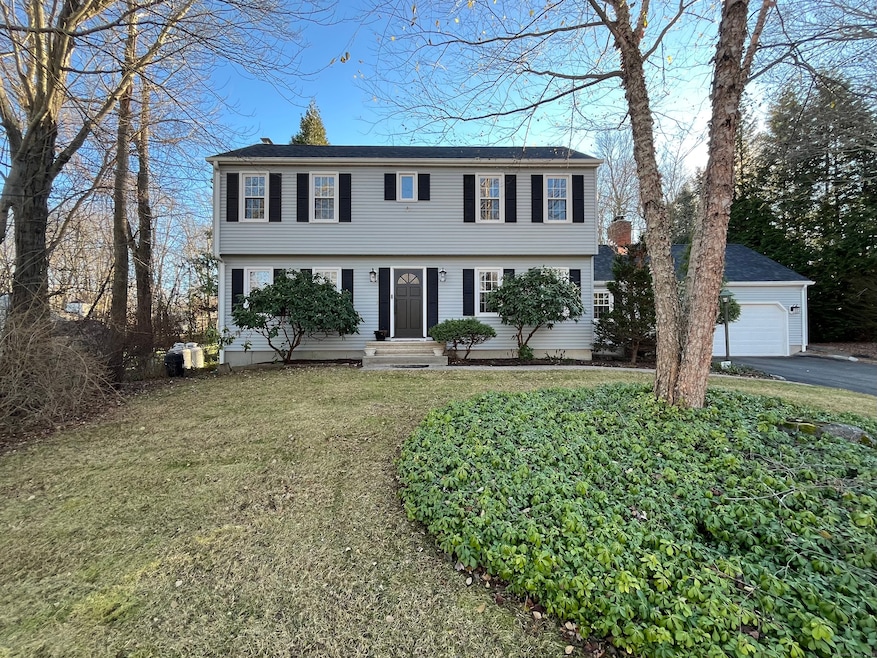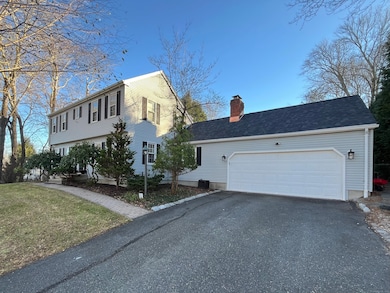51 Cross Rd Middlebury, CT 06762
Estimated payment $4,072/month
Highlights
- Pool House
- Colonial Architecture
- 1 Fireplace
- Pomperaug Regional High School Rated A-
- Attic
- Central Air
About This Home
Welcome to this well-maintained Colonial located in the sought after Curtis Farms neighborhood. The gorgeous kitchen serves as the center of the home and features ample cabinet space, granite countertops, and convenient access to the main-level rooms. A small service area/butler's bar opens to the formal dining room. The kitchen/family room includes a breakfast bar and a gas-burning fireplace, and the adjacent sunroom with new tile flooring features views of the backyard and additional sun-filled space for gathering. The formal living room includes built-in shelving with a nook suitable for work or study. Recently refinished hardwood floors and fresh paint extend throughout the home, along with tasteful new fixtures. The upper level features three bedrooms, including a primary bedroom with a walk-in closet and full en-suite bath. The newly renovated, finished basement provides additional living space with a tasteful kitchenette, wide plank vinyl flooring, a renovated full bath, and a bedroom with a walk-in closet, ideal for use as an in-law, guest room, extra bedroom, quiet office, or recreational space. The fully fenced backyard includes a covered outdoor kitchen area for food preparation and grilling, as well as a pool with a new liner and new pool cover, plus a shed. A new roof and a new whole house water filter offers added convenience for the next owner. Middlebury provides access to highways, award-winning schools, plus Lake Quassapaug. Professional Photos 12/4.
Listing Agent
BHGRE Gaetano Marra Homes Brokerage Phone: (860) 637-0620 License #RES.0800771 Listed on: 11/25/2025

Home Details
Home Type
- Single Family
Est. Annual Taxes
- $8,956
Year Built
- Built in 1977
Lot Details
- 0.58 Acre Lot
- Property is zoned R40
Home Design
- Colonial Architecture
- Concrete Foundation
- Frame Construction
- Asphalt Shingled Roof
- Aluminum Siding
Interior Spaces
- 1 Fireplace
- Concrete Flooring
- Pull Down Stairs to Attic
- Laundry on upper level
Kitchen
- Built-In Oven
- Gas Cooktop
- Dishwasher
Bedrooms and Bathrooms
- 4 Bedrooms
Partially Finished Basement
- Heated Basement
- Basement Fills Entire Space Under The House
- Basement Storage
Parking
- 2 Car Garage
- Private Driveway
Pool
- Pool House
- In Ground Pool
Location
- Property is near a golf course
Schools
- Middlebury Elementary School
- Memorial Middle School
- Pomperaug High School
Utilities
- Central Air
- Heating System Uses Oil
- Private Company Owned Well
- Fuel Tank Located in Basement
Community Details
- Curtis Farms Subdivision
Listing and Financial Details
- Assessor Parcel Number 1194695
Map
Home Values in the Area
Average Home Value in this Area
Tax History
| Year | Tax Paid | Tax Assessment Tax Assessment Total Assessment is a certain percentage of the fair market value that is determined by local assessors to be the total taxable value of land and additions on the property. | Land | Improvement |
|---|---|---|---|---|
| 2025 | $8,956 | $275,400 | $65,200 | $210,200 |
| 2024 | $8,978 | $275,400 | $65,200 | $210,200 |
| 2023 | $8,884 | $275,400 | $65,200 | $210,200 |
| 2022 | $8,609 | $275,400 | $65,200 | $210,200 |
| 2021 | $8,373 | $240,400 | $74,600 | $165,800 |
| 2020 | $8,438 | $240,400 | $74,600 | $165,800 |
| 2019 | $8,029 | $240,400 | $74,600 | $165,800 |
| 2018 | $7,815 | $240,400 | $74,600 | $165,800 |
| 2017 | $7,570 | $240,400 | $74,600 | $165,800 |
| 2016 | $7,228 | $233,100 | $79,200 | $153,900 |
| 2015 | $7,021 | $233,100 | $79,200 | $153,900 |
| 2014 | $6,786 | $231,300 | $79,200 | $152,100 |
Property History
| Date | Event | Price | List to Sale | Price per Sq Ft | Prior Sale |
|---|---|---|---|---|---|
| 08/26/2022 08/26/22 | Sold | $525,000 | 0.0% | $230 / Sq Ft | View Prior Sale |
| 07/12/2022 07/12/22 | Pending | -- | -- | -- | |
| 05/19/2022 05/19/22 | For Sale | $525,000 | -- | $230 / Sq Ft |
Purchase History
| Date | Type | Sale Price | Title Company |
|---|---|---|---|
| Warranty Deed | $525,000 | None Available | |
| Warranty Deed | $525,000 | None Available | |
| Quit Claim Deed | -- | -- | |
| Quit Claim Deed | -- | -- |
Mortgage History
| Date | Status | Loan Amount | Loan Type |
|---|---|---|---|
| Open | $498,750 | Purchase Money Mortgage | |
| Closed | $498,750 | Purchase Money Mortgage | |
| Previous Owner | $336,000 | No Value Available |
Source: SmartMLS
MLS Number: 24141874
APN: MIDD-000506-000000-000112
- 383 Leonard Rd
- 116 Yale Ave
- 73 Yale Ave
- 3 Pine Ridge Unit 23
- 32 Yale Ave
- 346 Middlebury Rd
- 225 Crest Rd
- 587 Shadduck Rd
- 111 Dwyer Rd
- 66 Artillery Rd
- 72 Carriage Dr
- 0 Evelyn Dr Unit 24124911
- 126 Colonial Ave
- 0 Ferndale Ave
- 105 Jericho Rd
- 141 Joshua Town Rd
- 11 Upper Whittemore Rd
- 1 Richardson Dr
- 61 Campfield Rd
- 66 Farmstead Ln
- 253 Porter Ave
- 372 Tucker Hill Rd
- 175 Ridgewood Dr Unit 175
- 2 Dogwood Ct
- 138 Wildwood Cir
- 222 Crest St
- 222 Crest Ave
- 149 Lakeside Blvd E
- 56 Wedgewood Dr
- 77 Newfield Ave
- 55 Lantern Park Dr Unit 7
- 32 Neumann St Unit 2
- 222 Bradley Ave
- 1521 Highland Ave Unit 1521 Highland Avenue
- 95 Bristol St Unit 3D
- 139 Phyllis Dr
- 36 Elmview Cir Unit 2
- 54 New Haven Ave Unit 3rd floor
- 704 Highland Ave Unit 1
- 1243 W Main St

