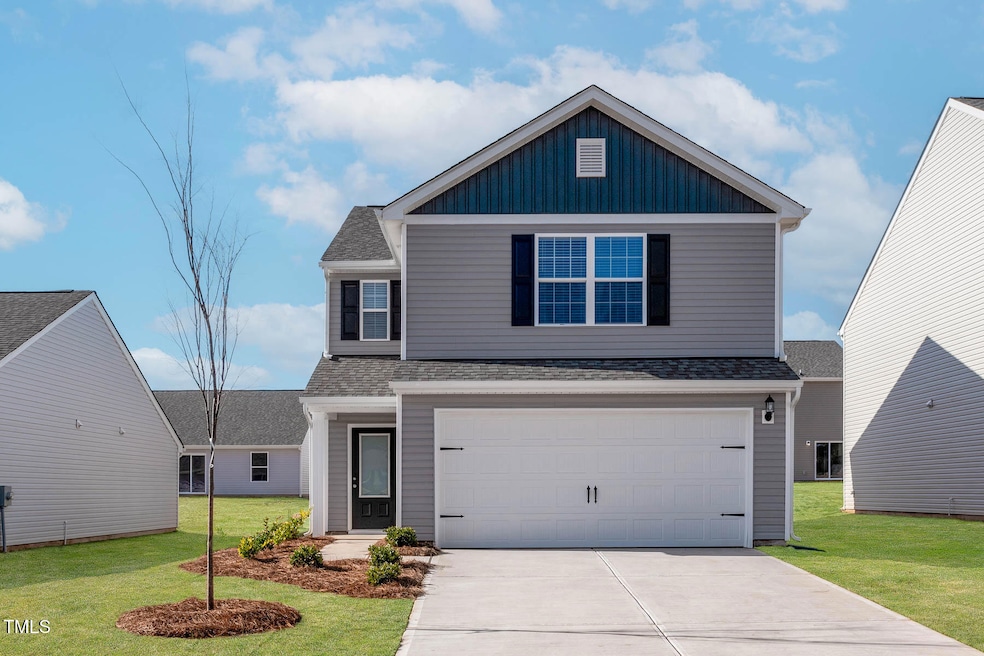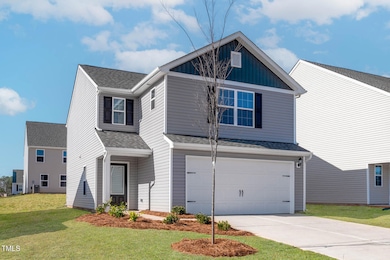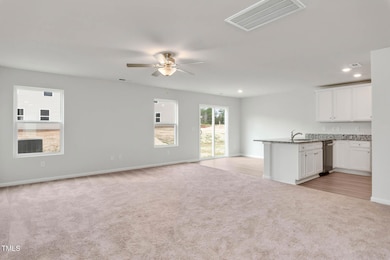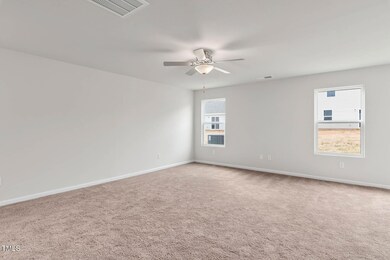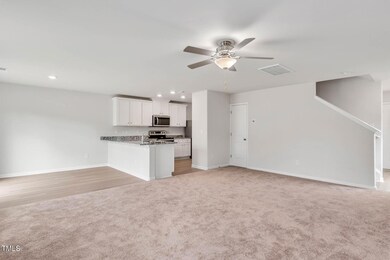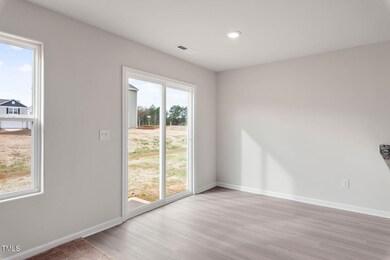
51 Crow Field St Roxboro, NC 27574
Estimated payment $2,138/month
Highlights
- New Construction
- 2 Car Attached Garage
- Luxury Vinyl Tile Flooring
- Craftsman Architecture
- Living Room
- Central Air
About This Home
This two-story 3-bed, 2.5-bath home will take your lifestyle to the next level. The open floor plan allows you to move easily from the kitchen to the breakfast area and large living room. The kitchen is complete 36'' upper cabinets with crown molding and hardware, granite countertops, stainless steel appliances and a breakfast nook. Upstairs are two spare bedrooms, the laundry room and a beautiful master retreat. This master bedroom has an incredible walk-in closet offering tons of storage space.
Home Details
Home Type
- Single Family
Est. Annual Taxes
- $4,800
Year Built
- Built in 2025 | New Construction
Lot Details
- 9,627 Sq Ft Lot
HOA Fees
- $31 Monthly HOA Fees
Parking
- 2 Car Attached Garage
Home Design
- Home is estimated to be completed on 8/29/25
- Craftsman Architecture
- Slab Foundation
- Frame Construction
- Shingle Roof
- Vinyl Siding
Interior Spaces
- 1,679 Sq Ft Home
- 2-Story Property
- Living Room
- Dining Room
Flooring
- Carpet
- Luxury Vinyl Tile
Bedrooms and Bathrooms
- 3 Bedrooms
Schools
- South Elementary School
- Southern Middle School
- Person High School
Utilities
- Central Air
- Heat Pump System
- Electric Water Heater
Community Details
- Association fees include unknown
- Association Management Group Association, Phone Number (888) 908-4264
- Satterfield Farm Subdivision
Listing and Financial Details
- Assessor Parcel Number A62 473
Map
Home Values in the Area
Average Home Value in this Area
Tax History
| Year | Tax Paid | Tax Assessment Tax Assessment Total Assessment is a certain percentage of the fair market value that is determined by local assessors to be the total taxable value of land and additions on the property. | Land | Improvement |
|---|---|---|---|---|
| 2023 | -- | $52,500 | $0 | $0 |
Property History
| Date | Event | Price | Change | Sq Ft Price |
|---|---|---|---|---|
| 05/29/2025 05/29/25 | For Sale | $304,900 | -- | $182 / Sq Ft |
Similar Homes in Roxboro, NC
Source: Doorify MLS
MLS Number: 10099341
APN: A62-473
- 65 Crow Field St
- 54 Crow Field St
- 12 Crow Field St
- 31 Harrow Terrace
- 1993 Lucy Garrett Rd
- 226 Fletcher Ridge Rd
- 12 Gates St
- 175 David Ln
- 1403 Antioch Church Rd
- 42 S 2nd St
- 1467 Antioch Church Rd
- 0 Somerset Dr
- 72 Edgemont Ave
- 165 Bywood Dr
- 159 Bywood Dr
- 153 Bywood Dr
- 273 Roy Pierce Rd
- 36 Mae Ct
- 2105 Antioch Church Rd
- 155 Kermit Duncan Rd
