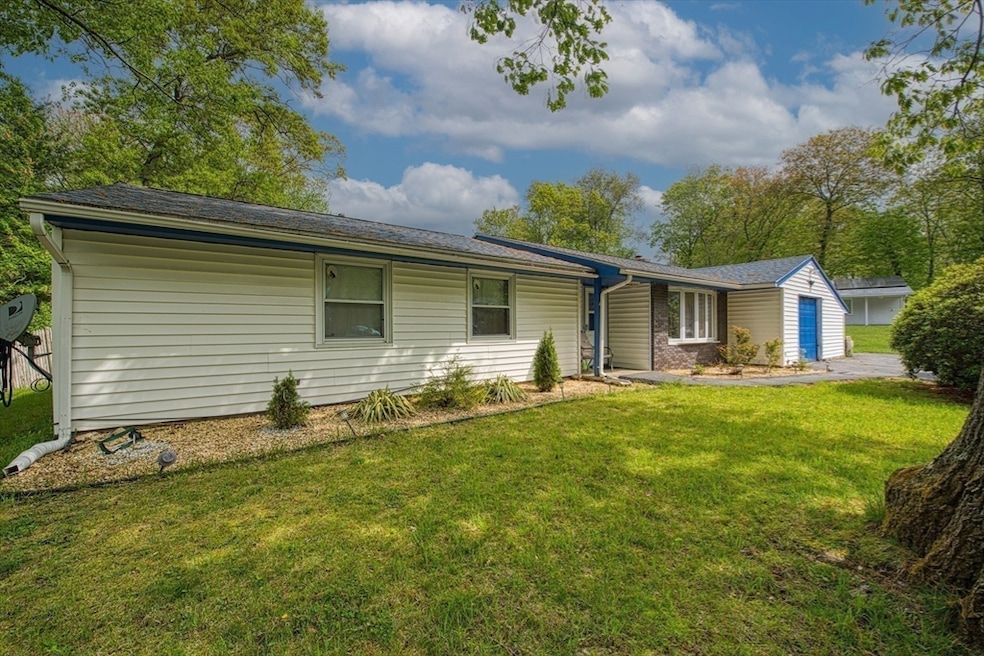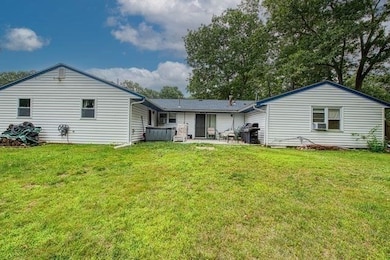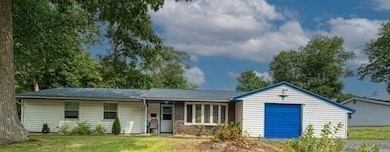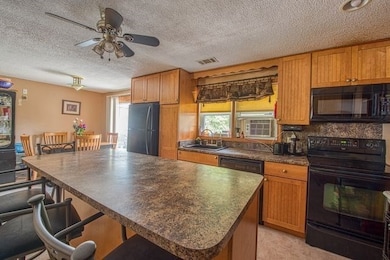51 Darby Rd Brockton, MA 02302
Estimated payment $3,488/month
Highlights
- Medical Services
- Ranch Style House
- Separate Outdoor Workshop
- Property is near public transit
- No HOA
- 1 Car Attached Garage
About This Home
BOCKTON AMAZING 5 BEDROOM, 3 Full BATH RANCH STYLE HOME with 2020 Sq Feet of Living Space. Plus a One Car Garage This Beautiful "ONE LEVEL Ranch" Comes with an In-Law Apartment Attached Situated on a Half Acre Private Backyard With a Patio and Firepit. Features include: A Newer Roof, A Newer Heating System, An Oversized Livingroom, An Eat-In Kitchen with a Kitchen Island, a Fireplaced Family Room, a Huge Primary Bedroom with a Master Bath, Plus Plenty of Closet Space. Close to Schools, Shopping, Restaurants, Coffee Shops, & the Tee Station. Ideal for the Large or Extended Family. Call for your Appointment Today.
Home Details
Home Type
- Single Family
Est. Annual Taxes
- $5,681
Year Built
- Built in 1969
Lot Details
- 0.53 Acre Lot
- Gentle Sloping Lot
- Property is zoned R1C
Parking
- 1 Car Attached Garage
- Parking Storage or Cabinetry
- Workshop in Garage
- Driveway
- Open Parking
- Off-Street Parking
Home Design
- Manufactured Home on a slab
- Ranch Style House
- Frame Construction
- Blown Fiberglass Insulation
- Shingle Roof
Interior Spaces
- 2,020 Sq Ft Home
- Recessed Lighting
- Sliding Doors
- Family Room with Fireplace
- Dining Area
- Exterior Basement Entry
Kitchen
- Range
- Microwave
- Dishwasher
- Kitchen Island
Flooring
- Wall to Wall Carpet
- Laminate
- Ceramic Tile
- Vinyl
Bedrooms and Bathrooms
- 5 Bedrooms
- Linen Closet
- In-Law or Guest Suite
- 3 Full Bathrooms
- Linen Closet In Bathroom
Laundry
- Laundry on main level
- Washer Hookup
Outdoor Features
- Patio
- Separate Outdoor Workshop
- Rain Gutters
Location
- Property is near public transit
- Property is near schools
Schools
- Davis Elementary School
- East Middle School
- Brockton H. S. High School
Utilities
- No Cooling
- 2 Heating Zones
- Heating System Uses Natural Gas
- Baseboard Heating
- Electric Baseboard Heater
- 100 Amp Service
- Electric Water Heater
- Cable TV Available
Additional Features
- Level Entry For Accessibility
- Energy-Efficient Thermostat
Listing and Financial Details
- Assessor Parcel Number 965286
Community Details
Overview
- No Home Owners Association
- Near Conservation Area
Amenities
- Medical Services
- Shops
- Coin Laundry
Recreation
- Park
- Bike Trail
Map
Home Values in the Area
Average Home Value in this Area
Tax History
| Year | Tax Paid | Tax Assessment Tax Assessment Total Assessment is a certain percentage of the fair market value that is determined by local assessors to be the total taxable value of land and additions on the property. | Land | Improvement |
|---|---|---|---|---|
| 2025 | $5,681 | $469,100 | $175,400 | $293,700 |
| 2024 | $5,634 | $468,700 | $175,400 | $293,300 |
| 2023 | $5,496 | $423,400 | $127,800 | $295,600 |
| 2022 | $5,170 | $370,100 | $116,100 | $254,000 |
| 2021 | $4,862 | $335,300 | $104,300 | $231,000 |
| 2020 | $4,900 | $323,400 | $90,900 | $232,500 |
| 2019 | $4,597 | $295,800 | $86,900 | $208,900 |
| 2018 | $4,577 | $285,000 | $86,900 | $198,100 |
| 2017 | $4,048 | $251,400 | $86,900 | $164,500 |
| 2016 | $4,170 | $240,200 | $83,300 | $156,900 |
| 2015 | $3,735 | $205,800 | $83,300 | $122,500 |
| 2014 | $3,833 | $211,400 | $83,300 | $128,100 |
Property History
| Date | Event | Price | List to Sale | Price per Sq Ft |
|---|---|---|---|---|
| 10/29/2025 10/29/25 | Pending | -- | -- | -- |
| 10/15/2025 10/15/25 | Price Changed | $575,000 | -0.7% | $285 / Sq Ft |
| 10/03/2025 10/03/25 | Price Changed | $579,000 | -3.3% | $287 / Sq Ft |
| 08/27/2025 08/27/25 | Price Changed | $599,000 | -1.8% | $297 / Sq Ft |
| 07/29/2025 07/29/25 | Price Changed | $609,900 | -3.2% | $302 / Sq Ft |
| 05/11/2025 05/11/25 | For Sale | $629,900 | -- | $312 / Sq Ft |
Purchase History
| Date | Type | Sale Price | Title Company |
|---|---|---|---|
| Deed | $117,500 | -- |
Mortgage History
| Date | Status | Loan Amount | Loan Type |
|---|---|---|---|
| Open | $126,375 | No Value Available | |
| Closed | $90,000 | No Value Available | |
| Closed | $46,100 | No Value Available |
Source: MLS Property Information Network (MLS PIN)
MLS Number: 73372828
APN: BROC-000121-000187







