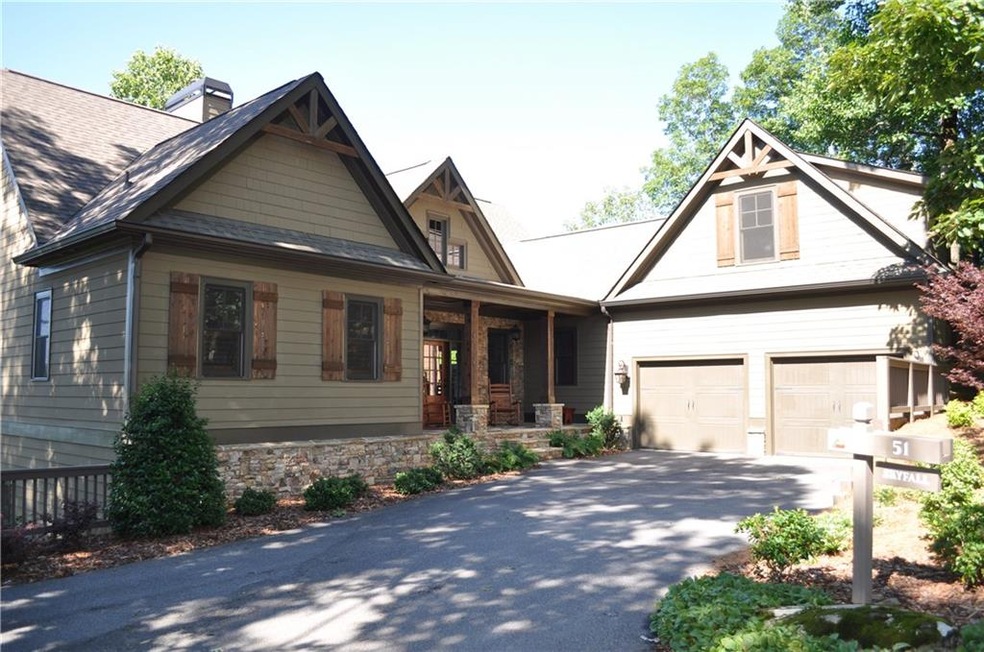
$625,000
- 4 Beds
- 2.5 Baths
- 2,644 Sq Ft
- 215 Columbine Dr
- Jasper, GA
Back on the market after the buyer found out that her antique furniture would not work in the home! A beautiful Big Canoe home with plenty of room for you and your guests and is located less than 10 minutes from the gate. The home’s finishes include great room tongue and groove wood ceilings, hardwood floors, 2 rock fireplaces, an open floor plan and mountain views from the screened porch. The
Douglas Hosmer Harry Norman Realtors
