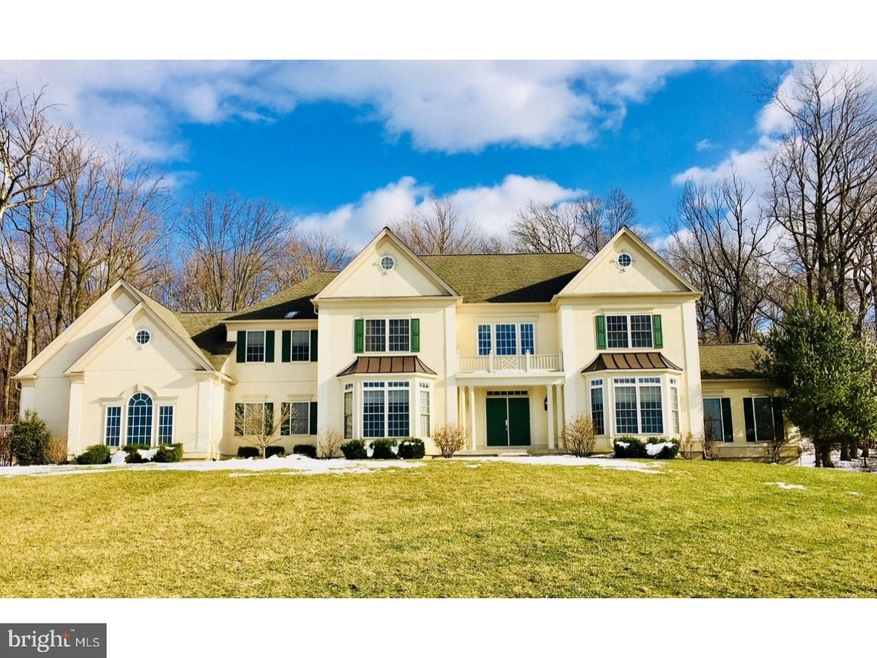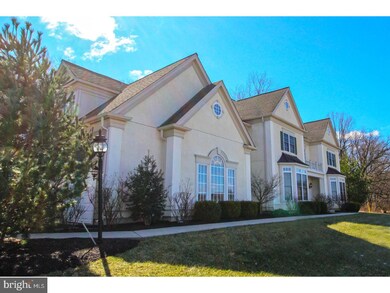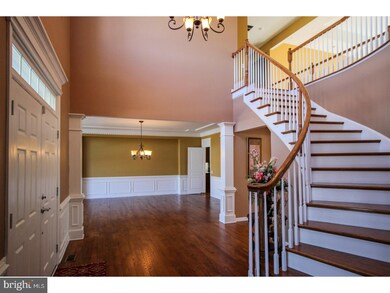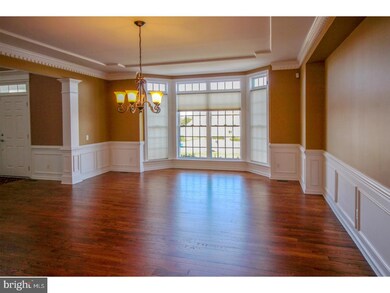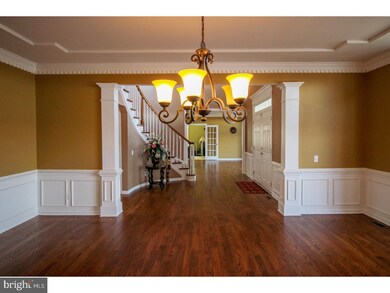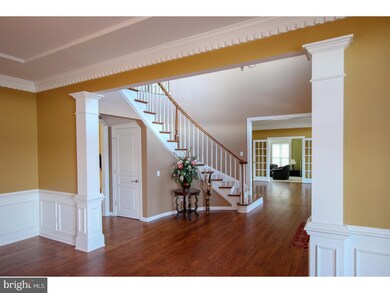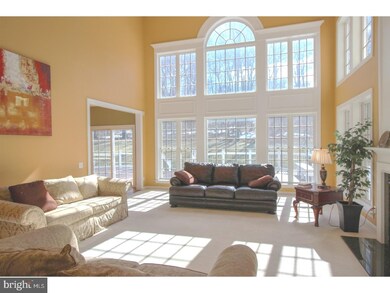
51 Deerfield Dr Malvern, PA 19355
Highlights
- Colonial Architecture
- Deck
- Cathedral Ceiling
- Charlestown Elementary School Rated A
- Wooded Lot
- Wood Flooring
About This Home
As of April 2021Welcome to 51 Deerfield Drive, a stunning Pulte built St. Regis model luxury home nestled in a cul-de-sac street. Located within the Great Valley School District, this Deerfield community home is conveniently close to shopping, fitness centers, golf courses, park and recreational centers, regional rail,and major highways Passionately maintained by the original owner, this north facing home offers abundant natural light and beauty throughout the house. Main entrance greets you with a huge 2 story foyer leading to a gorgeous turned staircase. There are recently refinished hardwood floors throughout the first floor adding gracious detail to the custom woodwork - tastefully crafted ceilings, dentil moulding, and wainscoating First floor boasts formal living and dining rooms with dentil crown moldings and picture frame ceiling. The dramatic two-story family room is brightened by the wall of windows, a gas fireplace with granite surround, recessed lighting, two story molding and coffered ceiling. Adjoining the family room is an extraordinary kitchen with an abundance of upgraded full height cherry cabinets, tile back splash, upgraded granite top, huge island with seating, double wall ovens, built in microwave, dishwasher, trash compactor, and a sun-filled breakfast room. The kitchen opens to a large custom composite deck fitted with low voltage lights. There is also a private office/study on the first floor. A spacious Florida room with vaulted ceiling and recessed lighting adds to the beauty of the home. The second floor boasts of a magnificent master suite complete with the columned sitting area and a grand master bath with tiled sit-in shower, dual vanities, soaking tub, private toilet and a huge walk-in closet. There are three additional spacious bedrooms each with their own private baths with tile surrounds and walk-in closets. Lower level has a convenient walkout basement that is heated and cooled. This house is energy efficient with 3 zone HVAC system, large water heater and water softener.
Last Agent to Sell the Property
Springer Realty Group License #RS339091 Listed on: 03/10/2018

Home Details
Home Type
- Single Family
Est. Annual Taxes
- $11,015
Year Built
- Built in 2009
Lot Details
- 1.25 Acre Lot
- Cul-De-Sac
- North Facing Home
- Wooded Lot
- Property is in good condition
- Property is zoned FR
HOA Fees
- $140 Monthly HOA Fees
Parking
- 3 Car Attached Garage
- 3 Open Parking Spaces
Home Design
- Colonial Architecture
- Shingle Roof
- Concrete Perimeter Foundation
- Stucco
Interior Spaces
- 5,642 Sq Ft Home
- Property has 2 Levels
- Cathedral Ceiling
- Ceiling Fan
- Gas Fireplace
- Family Room
- Living Room
- Dining Room
- Home Security System
- Laundry on main level
Kitchen
- Double Oven
- Cooktop
- Built-In Microwave
- Dishwasher
- Trash Compactor
- Disposal
Flooring
- Wood
- Wall to Wall Carpet
- Tile or Brick
Bedrooms and Bathrooms
- 4 Bedrooms
- En-Suite Primary Bedroom
- En-Suite Bathroom
- 4.5 Bathrooms
Unfinished Basement
- Basement Fills Entire Space Under The House
- Exterior Basement Entry
Schools
- Charlestown Elementary School
- Great Valley Middle School
- Great Valley High School
Utilities
- Cooling System Utilizes Bottled Gas
- Forced Air Heating and Cooling System
- Heating System Uses Propane
- 200+ Amp Service
- Well
- Propane Water Heater
- On Site Septic
- Cable TV Available
Additional Features
- Energy-Efficient Windows
- Deck
Community Details
- Association fees include common area maintenance, trash
- $1,500 Other One-Time Fees
- Deerfield Subdivision
Listing and Financial Details
- Tax Lot 0039.3000
- Assessor Parcel Number 35-03 -0039.3000
Ownership History
Purchase Details
Home Financials for this Owner
Home Financials are based on the most recent Mortgage that was taken out on this home.Purchase Details
Home Financials for this Owner
Home Financials are based on the most recent Mortgage that was taken out on this home.Similar Homes in Malvern, PA
Home Values in the Area
Average Home Value in this Area
Purchase History
| Date | Type | Sale Price | Title Company |
|---|---|---|---|
| Deed | $1,050,000 | Gratful Abstract Llc | |
| Special Warranty Deed | $905,000 | Germantown Title Company |
Mortgage History
| Date | Status | Loan Amount | Loan Type |
|---|---|---|---|
| Open | $840,000 | New Conventional | |
| Previous Owner | $200,000 | Credit Line Revolving | |
| Previous Owner | $405,000 | New Conventional | |
| Previous Owner | $200,000 | Credit Line Revolving | |
| Previous Owner | $407,000 | New Conventional | |
| Previous Owner | $200,000 | Credit Line Revolving | |
| Previous Owner | $408,000 | New Conventional | |
| Previous Owner | $200,000 | Credit Line Revolving | |
| Previous Owner | $417,000 | Purchase Money Mortgage | |
| Previous Owner | $229,600 | Credit Line Revolving | |
| Previous Owner | $248,000 | Unknown | |
| Previous Owner | $250,000 | Unknown | |
| Previous Owner | $250,000 | Unknown |
Property History
| Date | Event | Price | Change | Sq Ft Price |
|---|---|---|---|---|
| 04/23/2021 04/23/21 | Sold | $1,050,000 | +5.0% | $186 / Sq Ft |
| 03/14/2021 03/14/21 | Pending | -- | -- | -- |
| 03/11/2021 03/11/21 | For Sale | $999,900 | +10.5% | $177 / Sq Ft |
| 05/11/2018 05/11/18 | Sold | $905,000 | -2.2% | $160 / Sq Ft |
| 03/20/2018 03/20/18 | Pending | -- | -- | -- |
| 03/14/2018 03/14/18 | For Sale | $925,000 | -- | $164 / Sq Ft |
Tax History Compared to Growth
Tax History
| Year | Tax Paid | Tax Assessment Tax Assessment Total Assessment is a certain percentage of the fair market value that is determined by local assessors to be the total taxable value of land and additions on the property. | Land | Improvement |
|---|---|---|---|---|
| 2024 | $12,308 | $424,980 | $107,380 | $317,600 |
| 2023 | $11,993 | $424,980 | $107,380 | $317,600 |
| 2022 | $11,755 | $424,980 | $107,380 | $317,600 |
| 2021 | $11,522 | $424,980 | $107,380 | $317,600 |
| 2020 | $11,334 | $424,980 | $107,380 | $317,600 |
| 2019 | $11,225 | $424,980 | $107,380 | $317,600 |
| 2018 | $11,015 | $424,980 | $107,380 | $317,600 |
| 2017 | $11,015 | $424,980 | $107,380 | $317,600 |
| 2016 | $9,609 | $424,980 | $107,380 | $317,600 |
| 2015 | $9,609 | $424,980 | $107,380 | $317,600 |
| 2014 | $9,609 | $417,870 | $107,380 | $310,490 |
Agents Affiliated with this Home
-
Ginna Anderson

Seller's Agent in 2021
Ginna Anderson
Long & Foster
(610) 212-5647
161 Total Sales
-
Juliet Cordeiro

Buyer's Agent in 2021
Juliet Cordeiro
Compass RE
(610) 256-5288
75 Total Sales
-
Antony Rajan
A
Seller's Agent in 2018
Antony Rajan
Springer Realty Group
(215) 906-1618
9 Total Sales
-
Siva Sivakumar
S
Seller Co-Listing Agent in 2018
Siva Sivakumar
Springer Realty Group
(215) 806-8719
10 Total Sales
Map
Source: Bright MLS
MLS Number: 1000266606
APN: 35-003-0039.3000
- 3047 Yellow Springs Rd
- 10 Spruce Ave
- 26 Shamrock Hill Ln
- 35 Charwynn Ln
- 116 Forge Ct
- 26 Greenbriar Cir
- 2079 Bodine Rd
- 82 Granville Way
- 1148 Bodine Rd
- 1201 Bassett Ln
- 4 Fetters Mill Dr
- 20 Constant Spring Rd
- 349 Piper Ln
- 20-F Constant Spring Rd
- 20-L Constant Spring Rd
- 1 Hayworth Cir
- 17 Rock Run Rd
- 53 Sagewood Dr Unit 2124
- 45 Ashtree Ln Unit 6365
- 8 Corbin Dr
