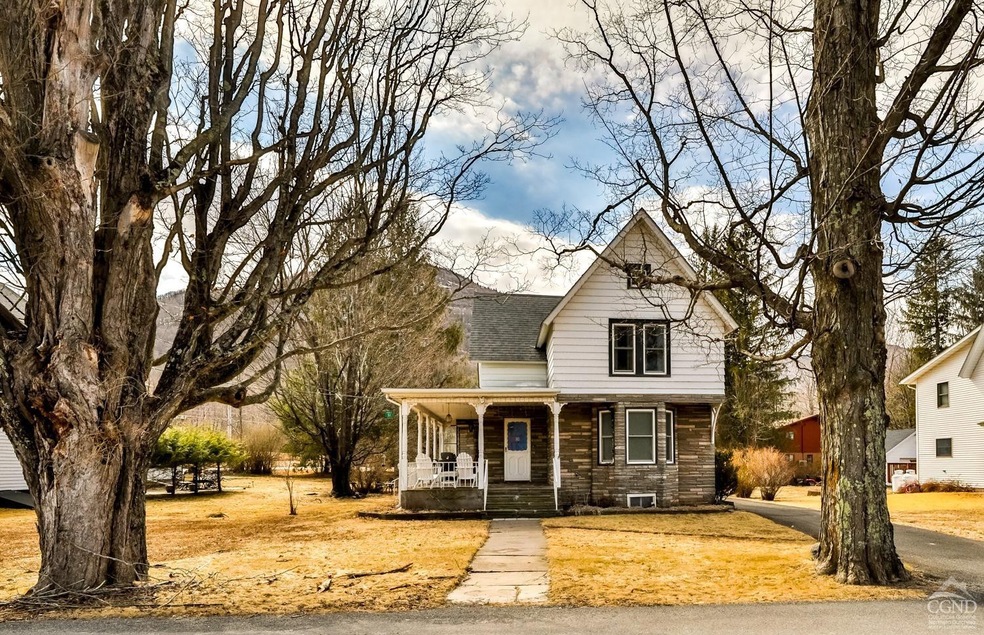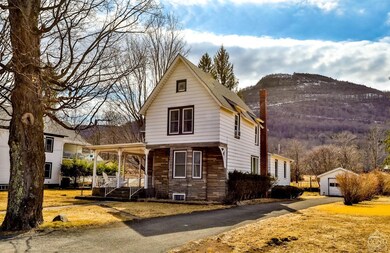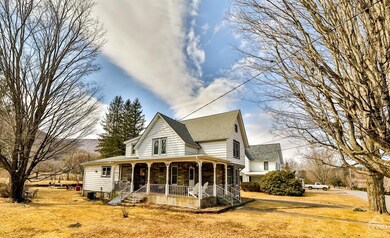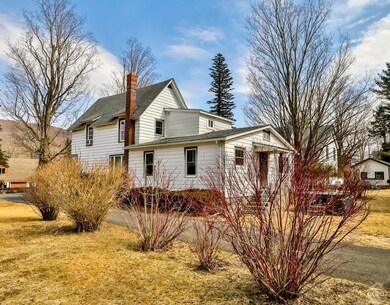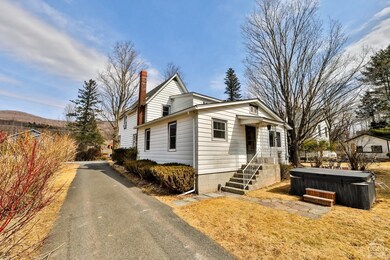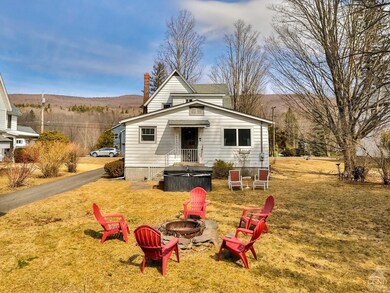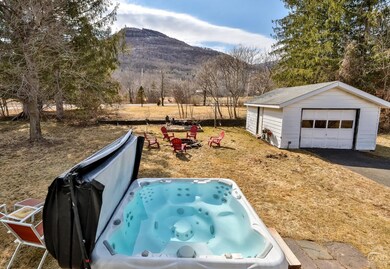
51 Division St Hunter, NY 12442
Estimated payment $3,382/month
Highlights
- Mountain View
- Farmhouse Style Home
- Eat-In Kitchen
- Wood Flooring
- No HOA
- Living Room
About This Home
On A Nice Village Street Sits This turn-key, three-bedroom, two bath-two-story home in the charming village of Hunter, New York. A perfect blend where retro meets contemporary style. Ideally located near all amenities, it's just a short drive/walk to skiing, snowboarding, snow tubing, fishing, swimming, delis, PO, library-etc. & short drive to State Lakes-Golfing-shopping-dining & so much more the area has to offer. The home features a spacious eat-in kitchen w/ retro features throughout, nice counter cook-top, double wall oven along with beautiful custom cabinetry & enjoy your morning sunrise with views of Hunter/Vail Ski Resort. A large open dining room/ living room accented with beautiful hardwood floors. All bathrooms are styled nicely with tile throughout..Enjoy a relaxing time on the wraparound front porch or in the backyard with a Jacuzzi and stunning views of Hunter Vail Ski Resort. The first floor is equipped with central air, providing comfort year-round. This home is an ideal place to gather, create memories, and share laughter for a lifetime.With a blacktop driveway, a detached garage, and its quiet location on a village street, it's a wonderful investment opportunity, especially for Airbnb. Don't miss the chance to see this gem it's definitely worth a look!
Home Details
Home Type
- Single Family
Est. Annual Taxes
- $4,488
Year Built
- Built in 1911
Lot Details
- 9,583 Sq Ft Lot
- Property is zoned 01
Parking
- 1 Car Garage
- Driveway
Property Views
- Mountain
- Neighborhood
Home Design
- Farmhouse Style Home
- Stone Foundation
- Frame Construction
- Shingle Roof
- Wood Siding
- Aluminum Siding
- Stone
Interior Spaces
- 100 Sq Ft Home
- 2-Story Property
- Living Room
- Dining Room
Kitchen
- Eat-In Kitchen
- Cooktop
Flooring
- Wood
- Linoleum
- Tile
Bedrooms and Bathrooms
- 3 Bedrooms
- 2 Full Bathrooms
Laundry
- Dryer
- Washer
Unfinished Basement
- Basement Fills Entire Space Under The House
- Partial Basement
Utilities
- Heating System Uses Oil
- Baseboard Heating
- Hot Water Heating System
- Water Heater
- High Speed Internet
Community Details
- No Home Owners Association
Listing and Financial Details
- Legal Lot and Block 14 / 8
- Assessor Parcel Number 164.05-8-14
Map
Home Values in the Area
Average Home Value in this Area
Tax History
| Year | Tax Paid | Tax Assessment Tax Assessment Total Assessment is a certain percentage of the fair market value that is determined by local assessors to be the total taxable value of land and additions on the property. | Land | Improvement |
|---|---|---|---|---|
| 2024 | $4,488 | $98,100 | $13,200 | $84,900 |
| 2023 | $4,605 | $98,100 | $13,200 | $84,900 |
| 2022 | $4,499 | $98,100 | $13,200 | $84,900 |
| 2021 | $3,490 | $98,100 | $13,200 | $84,900 |
| 2020 | $4,686 | $98,100 | $13,200 | $84,900 |
| 2019 | $2,605 | $98,100 | $13,200 | $84,900 |
| 2018 | $2,605 | $98,100 | $13,200 | $84,900 |
| 2017 | $2,563 | $98,100 | $13,200 | $84,900 |
| 2016 | $2,500 | $98,100 | $13,200 | $84,900 |
| 2015 | -- | $98,100 | $13,200 | $84,900 |
| 2014 | -- | $98,100 | $13,200 | $84,900 |
Property History
| Date | Event | Price | Change | Sq Ft Price |
|---|---|---|---|---|
| 06/10/2025 06/10/25 | Price Changed | $539,900 | -1.8% | $5,399 / Sq Ft |
| 03/18/2025 03/18/25 | For Sale | $549,900 | -- | $5,499 / Sq Ft |
Purchase History
| Date | Type | Sale Price | Title Company |
|---|---|---|---|
| Deed | $230,000 | None Available | |
| Deed | $230,000 | None Available | |
| Deed | $230,000 | -- |
Mortgage History
| Date | Status | Loan Amount | Loan Type |
|---|---|---|---|
| Open | $207,000 | New Conventional | |
| Closed | $207,000 | Stand Alone Refi Refinance Of Original Loan | |
| Closed | $207,000 | New Conventional |
Similar Homes in Hunter, NY
Source: Hudson Valley Catskills Region Multiple List Service
MLS Number: 156313
APN: 193601-164-005-0008-014-000-0000
