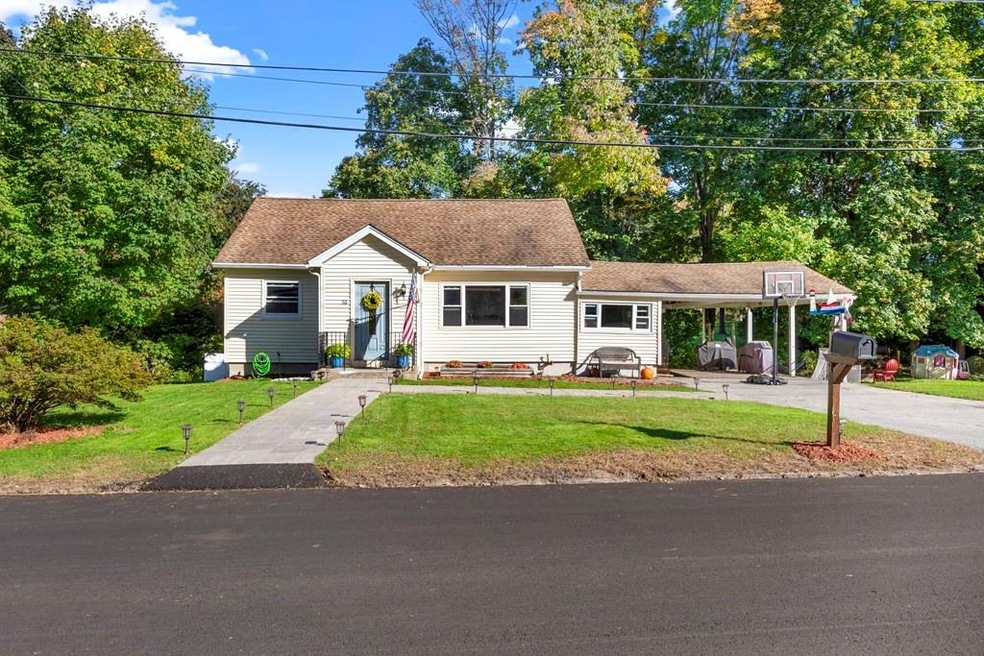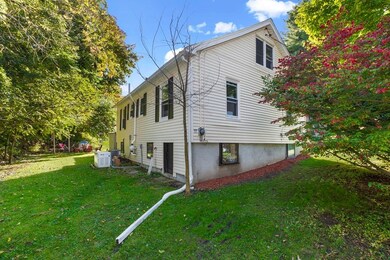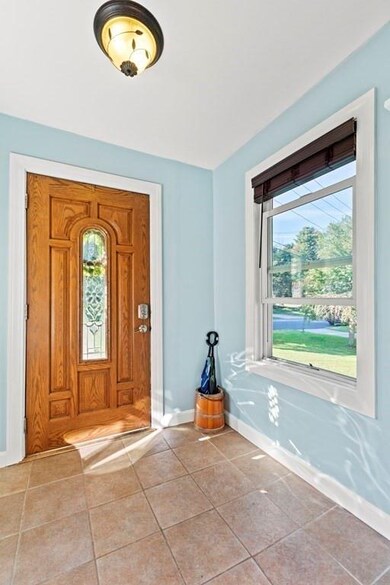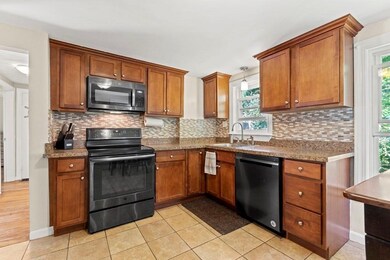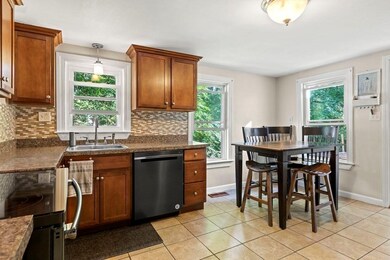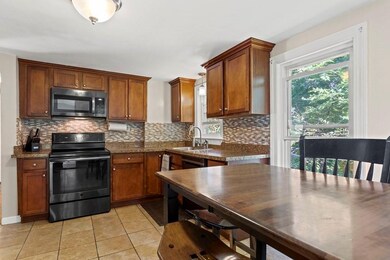
51 Dufton Rd Andover, MA 01810
Shawsheen Heights NeighborhoodEstimated Value: $532,000 - $596,782
About This Home
As of January 2022Tucked away on the back end of Dufton Road, you'll find this endearing 4bed Cape Cod, featuring a double wide carport. Exterior features flat side yard, stamped concrete walkway, garden box, and ample parking. Renovated eat-in kitchen showcases shaker cabinets, upgraded counters, backsplash and black stainless steel appliances. Spacious living room attracting tons of natural sunlight through bay window. Gleaming hardwood floors through 1st and 2nd level. Two bedrooms on 1st floor and two on 2nd level. Front entrance mudroom and large 3 seasoned sunroom off 2nd side egress. CENTRAL AC recently installed, furnace roughly 5 yrs old, and back-up GENERATOR installed 2018 included in sale. Propane on site (generator). Great neighborhood for a stroll. Penguin Park around the corner. Short distance to Downtown Andover restaurants and shops.
Home Details
Home Type
Single Family
Est. Annual Taxes
$5,863
Year Built
1950
Lot Details
0
Listing Details
- Property Type: Residential
- Property Sub Type: Single Family Residence
- SUB AGENCY OFFERED: No
- Compensation Based On: Net Sale Price
- Architectural Style: Cape
- Carport Y N: Yes
- Directions: Off Linwood. Please GPS
- Garage Yn: No
- Property Attached Yn: No
- Road Frontage Type: Public
- Year Built Details: Approximate
- Special Features: None
- Year Built: 1950
Interior Features
- Appliances: Oven,Dishwasher,Microwave,Washer,Dryer,ENERGY STAR Qualified Refrigerator,Range - ENERGY STAR, Oil Water Heater, Utility Connections for Electric Range
- Has Basement: Walk-Out Access, Unfinished
- Room Bedroom2 Level: First
- Room Bedroom3 Level: Second
- Room Bedroom4 Level: Second
- Total Bathrooms: 1
- Room Master Bedroom Level: First
- Bathroom 1 Level: First
- Room Kitchen Level: First
- Room Living Room Level: First
- MAIN LO: AN3302
- LIST PRICE PER Sq Ft: 334.19
- PRICE PER Sq Ft: 327.3
- MAIN SO: AN3302
- Full Bathrooms: 1
- Total Bedrooms: 4
- Fireplace: No
- Flooring: Wood, Tile, Laminate
- Interior Amenities: Sun Room
- Window Features: Insulated Windows
Exterior Features
- Roof: Shingle
- Exterior Features: Rain Gutters, Storage
- Foundation Details: Concrete Perimeter, Block
- Construction Type: Frame
- Disclosures: Contingent On Seller Finding Suitable Housing Or Negotiated Use & Occupancy Agreement Between Buyer / Seller.
- Exclusions: See Disclosures Attached
- Lot Features: Level
- Patio And Porch Features: Porch - Enclosed
- Waterfront: No
Garage/Parking
- Parking Features: Carport, Paved Drive, Off Street, Paved
- Attached Garage: No
- Open Parking: Yes
- Total Parking Spaces: 4
Utilities
- Cooling: Central Air
- Heating: Oil
- Cooling Y N: Yes
- Electric: Generator, Circuit Breakers
- Heating Yn: Yes
- Laundry Features: In Basement
- Sewer: Private Sewer
- Utilities: for Electric Range
- Water Source: Public
Condo/Co-op/Association
- Community Features: Public Transportation, Shopping, Park, Walk/Jog Trails, Conservation Area, Highway Access, Private School, Public School
Schools
- Elementary School: West
- High School: Ahs
- Middle Or Junior School: West
Lot Info
- LOT SIZE: 9765
- PAGE: 126
- Farm Land Area Units: Square Feet
- Lot Size Sq Ft: 9583.2
- Zoning: SRA
Tax Info
- Tax Annual Amount: 5492.17
- Tax Book Number: 14782
- Tax Year: 2021
Ownership History
Purchase Details
Purchase Details
Home Financials for this Owner
Home Financials are based on the most recent Mortgage that was taken out on this home.Purchase Details
Similar Homes in the area
Home Values in the Area
Average Home Value in this Area
Purchase History
| Date | Buyer | Sale Price | Title Company |
|---|---|---|---|
| Agoodwin T T | -- | None Available | |
| Agoodwin T T | -- | None Available | |
| Faucher Mark D | $292,000 | -- | |
| Slattery Shawn M | $200,000 | -- | |
| Faucher Mark D | $292,000 | -- | |
| Slattery Shawn M | $200,000 | -- |
Mortgage History
| Date | Status | Borrower | Loan Amount |
|---|---|---|---|
| Previous Owner | Goodwin Amanda | $446,500 | |
| Previous Owner | Farino David | $369,900 | |
| Previous Owner | Faucher Mark D | $217,000 | |
| Previous Owner | Faucher Mark D | $228,000 | |
| Previous Owner | Faucher Mark D | $22,000 | |
| Previous Owner | Faucher Mark D | $262,800 |
Property History
| Date | Event | Price | Change | Sq Ft Price |
|---|---|---|---|---|
| 01/26/2022 01/26/22 | Sold | $470,000 | -2.1% | $327 / Sq Ft |
| 10/19/2021 10/19/21 | Pending | -- | -- | -- |
| 10/13/2021 10/13/21 | For Sale | $479,900 | +29.7% | $334 / Sq Ft |
| 09/06/2016 09/06/16 | Sold | $369,900 | 0.0% | $285 / Sq Ft |
| 05/16/2016 05/16/16 | Pending | -- | -- | -- |
| 05/11/2016 05/11/16 | For Sale | $369,900 | -- | $285 / Sq Ft |
Tax History Compared to Growth
Tax History
| Year | Tax Paid | Tax Assessment Tax Assessment Total Assessment is a certain percentage of the fair market value that is determined by local assessors to be the total taxable value of land and additions on the property. | Land | Improvement |
|---|---|---|---|---|
| 2024 | $5,863 | $455,200 | $306,800 | $148,400 |
| 2023 | $6,090 | $445,800 | $291,800 | $154,000 |
| 2022 | $5,752 | $394,000 | $253,700 | $140,300 |
| 2021 | $5,492 | $359,200 | $230,500 | $128,700 |
| 2020 | $5,263 | $350,600 | $224,800 | $125,800 |
| 2019 | $5,201 | $340,600 | $218,100 | $122,500 |
| 2018 | $5,042 | $322,400 | $209,900 | $112,500 |
| 2017 | $4,815 | $317,200 | $205,700 | $111,500 |
| 2016 | $4,701 | $317,200 | $205,700 | $111,500 |
| 2015 | $4,533 | $302,800 | $197,800 | $105,000 |
Agents Affiliated with this Home
-
Sean Page

Seller's Agent in 2022
Sean Page
Signature Page Real Estate, LLC
(978) 852-9456
5 in this area
84 Total Sales
-
Kyle Vogt

Seller's Agent in 2016
Kyle Vogt
William Raveis R.E. & Home Services
(617) 251-3212
12 in this area
115 Total Sales
-
The McNamara Horton Group

Buyer's Agent in 2016
The McNamara Horton Group
Boston Connect
(508) 591-0808
202 Total Sales
Map
Source: MLS Property Information Network (MLS PIN)
MLS Number: 72907958
APN: ANDO-000019-000104-C000000
- 156 High St
- 2 Longwood Dr Unit 407
- 3 Longwood Dr Unit 104
- 4 Fleming Ave
- 25 Fleming Ave
- 1 Carisbrooke St
- 30 Washington Park Dr Unit 2
- 60A Washington Park Dr Unit 3
- 257 N Main St Unit 11
- 30 Riverina Rd
- 2 William St
- 2 Powder Mill Square Unit 2B
- 11 Hartigan Ct Unit 11
- 9 Hartigan Ct
- 10 Cotuit St
- 50 Maple Ave
- 138 Kingston St Unit 138
- 44 Kingston St Unit 44
- 50 High St Unit 15
- 9 Chatham Cir
- 51 Dufton Rd
- 55 Dufton Rd
- 8 Olde Berry Rd
- 52 Dufton Rd
- 52 Dufton Rd Unit 1
- 52 Dufton Rd Unit 52
- 56 Dufton Rd
- 6 Olde Berry Rd
- 49 Dufton Rd
- 10 Olde Berry Rd
- 57 Dufton Rd
- 50 Dufton Rd
- 43 Linwood St
- 4 Olde Berry Rd
- 46 Linwood St
- 5 Olde Berry Rd
- 48 Dufton Rd
- 48 Dufton Rd Unit 1
- 12 Olde Berry Rd
- 41 Linwood St
