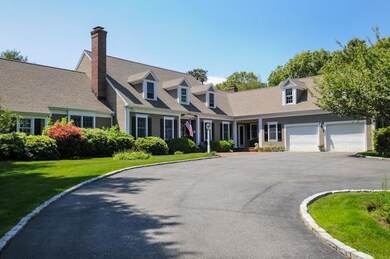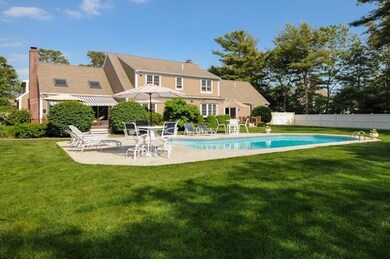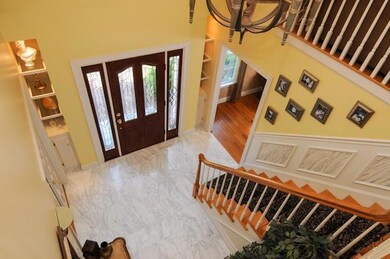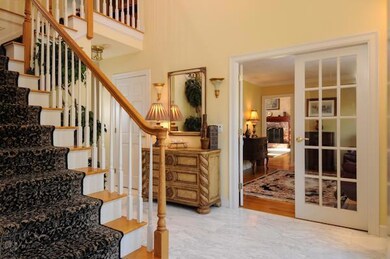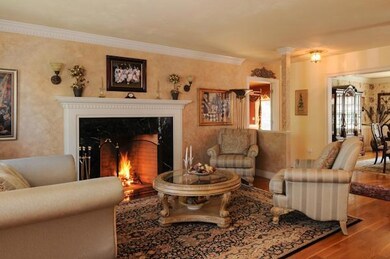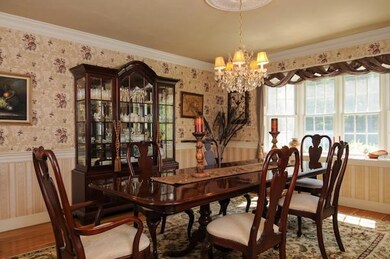51 Eaglestone Way Cotuit, MA 02635
Cotuit NeighborhoodHighlights
- Heated In Ground Pool
- Cape Cod Architecture
- Cathedral Ceiling
- West Villages Elementary School Rated A-
- Deck
- Wood Flooring
About This Home
As of January 2025Sophisticated styling, attention to detail, and flowing open floor plan create the perfect environment for casual comfortable living. A 2-story foyer & turned staircase welcomes you to this custom-built Cape featuring gleaming wood floors, inviting living room with wood-burning fireplace, formal dining room & office/study. The spacious great room with cathedral ceiling, skylights, fireplace & entertainment bar opens to the gourmet kitchen with center island & sliders to the mahogany deck. The outdoor living has a resort-like feel-complete with heated pool, bluestone patio, stone fireplace/grill & kitchen, basketball court, outdoor shower & lush landscaping. Other highlights: 1st floor master suite with ensuite bath, sitting area & sliders to deck; 3 add'l bedrooms including guest suite over 2-car garage; irrigation system; acre lot
Last Agent to Sell the Property
Vincent D'Olimpio
Robert Paul Properties, Inc.
Last Buyer's Agent
Breen Wheatley Team
Kinlin Grover Real Estate
Home Details
Home Type
- Single Family
Est. Annual Taxes
- $7,433
Year Built
- Built in 1995
Lot Details
- 1.02 Acre Lot
- Cul-De-Sac
- Fenced
- Level Lot
- Sprinkler System
- Cleared Lot
- Garden
- Yard
Parking
- 2 Car Attached Garage
- Open Parking
Home Design
- Cape Cod Architecture
- Pitched Roof
- Asphalt Roof
- Concrete Perimeter Foundation
- Clapboard
Interior Spaces
- 4,261 Sq Ft Home
- 2-Story Property
- Central Vacuum
- Built-In Features
- Cathedral Ceiling
- Ceiling Fan
- 2 Fireplaces
- Bay Window
- Mud Room
- Living Room
- Dining Room
- Home Security System
Kitchen
- Built-In Oven
- Gas Range
- Range Hood
- Microwave
- Kitchen Island
Flooring
- Wood
- Tile
Bedrooms and Bathrooms
- 4 Bedrooms
- Primary Bedroom on Main
- Cedar Closet
- Linen Closet
- Primary Bathroom is a Full Bathroom
Laundry
- Laundry Room
- Laundry on main level
- Washer Hookup
Basement
- Basement Fills Entire Space Under The House
- Interior Basement Entry
Pool
- Heated In Ground Pool
- Outdoor Shower
Outdoor Features
- Deck
- Patio
Location
- Property is near place of worship
- Property is near shops
- Property is near a golf course
Utilities
- Forced Air Heating and Cooling System
Community Details
- No Home Owners Association
Listing and Financial Details
- Assessor Parcel Number 054009005
Map
Home Values in the Area
Average Home Value in this Area
Property History
| Date | Event | Price | Change | Sq Ft Price |
|---|---|---|---|---|
| 01/17/2025 01/17/25 | Sold | $2,100,000 | -8.5% | $456 / Sq Ft |
| 10/23/2024 10/23/24 | Pending | -- | -- | -- |
| 10/07/2024 10/07/24 | Price Changed | $2,295,000 | -4.2% | $498 / Sq Ft |
| 08/09/2024 08/09/24 | For Sale | $2,395,000 | +105.0% | $520 / Sq Ft |
| 08/22/2012 08/22/12 | Sold | $1,168,500 | -6.5% | $274 / Sq Ft |
| 07/31/2012 07/31/12 | Pending | -- | -- | -- |
| 06/04/2012 06/04/12 | For Sale | $1,250,000 | -- | $293 / Sq Ft |
Tax History
| Year | Tax Paid | Tax Assessment Tax Assessment Total Assessment is a certain percentage of the fair market value that is determined by local assessors to be the total taxable value of land and additions on the property. | Land | Improvement |
|---|---|---|---|---|
| 2025 | $20,365 | $2,438,900 | $971,500 | $1,467,400 |
| 2024 | $17,929 | $2,275,200 | $971,500 | $1,303,700 |
| 2023 | $16,413 | $1,960,900 | $803,000 | $1,157,900 |
| 2022 | $15,492 | $1,498,300 | $523,800 | $974,500 |
| 2021 | $14,555 | $1,318,300 | $476,100 | $842,200 |
| 2020 | $15,739 | $1,344,100 | $507,500 | $836,600 |
| 2019 | $15,311 | $1,288,800 | $532,900 | $755,900 |
| 2018 | $13,811 | $1,162,500 | $507,400 | $655,100 |
| 2017 | $13,248 | $1,122,700 | $507,400 | $615,300 |
| 2016 | $13,077 | $1,136,100 | $520,800 | $615,300 |
| 2015 | $12,281 | $1,066,100 | $484,100 | $582,000 |
Mortgage History
| Date | Status | Loan Amount | Loan Type |
|---|---|---|---|
| Open | $858,000 | Stand Alone Refi Refinance Of Original Loan | |
| Previous Owner | $150,000 | No Value Available | |
| Previous Owner | $650,000 | No Value Available | |
| Previous Owner | $650,000 | No Value Available | |
| Previous Owner | $250,000 | No Value Available | |
| Previous Owner | $650,000 | No Value Available |
Deed History
| Date | Type | Sale Price | Title Company |
|---|---|---|---|
| Not Resolvable | $1,168,500 | -- | |
| Deed | $547,500 | -- | |
| Deed | $95,000 | -- | |
| Deed | $547,500 | -- | |
| Deed | $95,000 | -- |
Source: Cape Cod & Islands Association of REALTORS®
MLS Number: 21205254
APN: COTU-000054-000000-000009-000005

