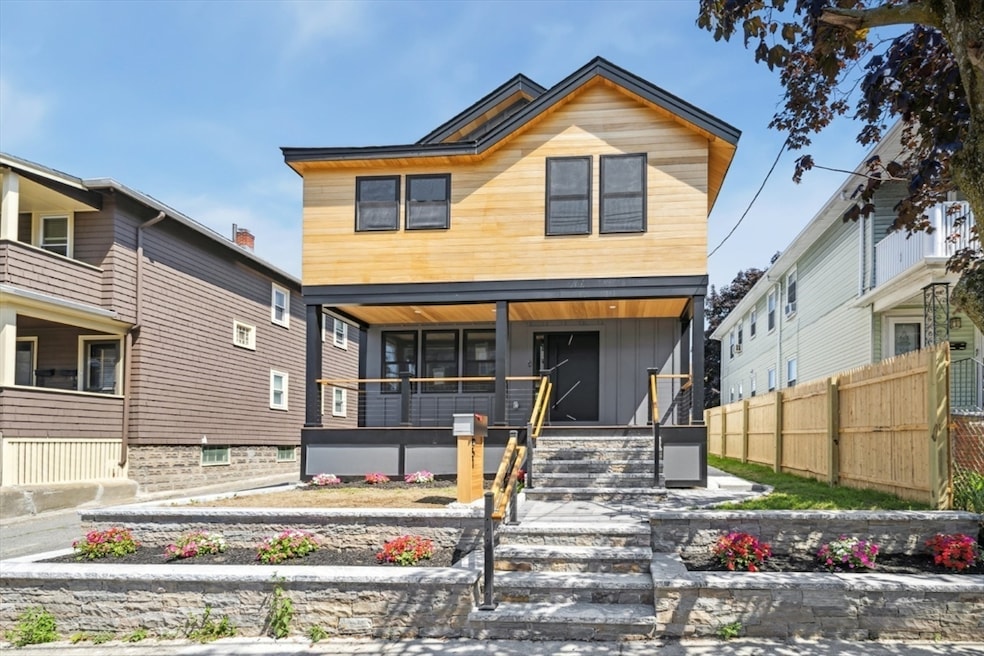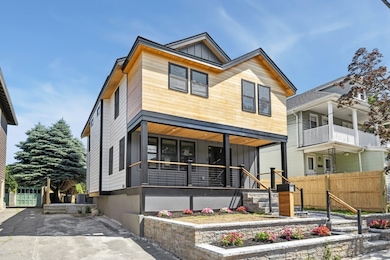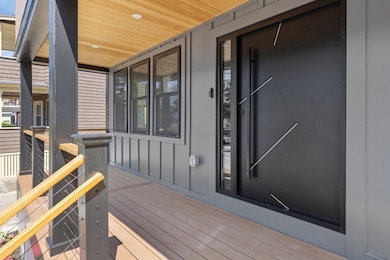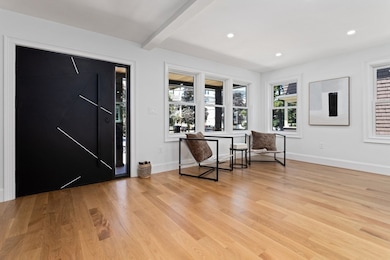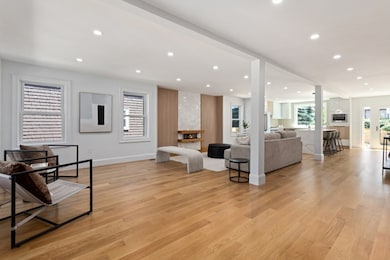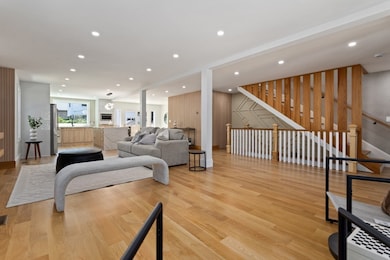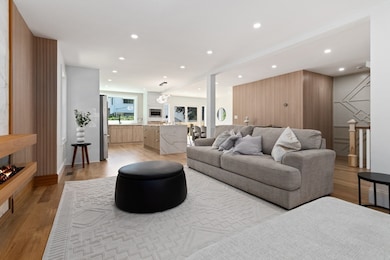51 Edgar Ave Somerville, MA 02145
Ten Hills NeighborhoodEstimated payment $9,969/month
Highlights
- Open Floorplan
- Colonial Architecture
- Property is near public transit
- Somerville High School Rated A-
- Deck
- Wood Flooring
About This Home
Single family home experience privacy modern luxury at 51 Edgar Ave, Somerville — a stunning 4-bedroom, 4-bath residence showcasing high-end finishes and timeless sophistication. Designed for comfort and style, this home features gorgeous Brazilian hardwood floors, sun-drenched open spaces, and designer details throughout. The spa-inspired bathrooms offer a serene retreat with elegant tilework, soaking tubs, and sleek fixtures. The bright white lower level provides flexible living space—perfect for a media room, gym, or guest suite. Step outside to a gorgeous private backyard, ideal for entertaining, relaxing, or summer gatherings. Every element of this home has been curated for beauty and functionality, creating a truly exceptional living experience in one of Somerville’s most desirable neighborhoods. Open House Sat-Sun from 1:00 -3:00 PM
Listing Agent
Alvarenga & Son's Team
Keller Williams Realty Evolution Listed on: 07/23/2025
Open House Schedule
-
Saturday, December 13, 20251:00 to 3:00 pm12/13/2025 1:00:00 PM +00:0012/13/2025 3:00:00 PM +00:00Add to Calendar
-
Sunday, December 14, 20251:00 to 3:00 pm12/14/2025 1:00:00 PM +00:0012/14/2025 3:00:00 PM +00:00Add to Calendar
Home Details
Home Type
- Single Family
Est. Annual Taxes
- $7,040
Year Built
- Built in 1920
Lot Details
- 4,600 Sq Ft Lot
- Fenced Yard
- Garden
- Property is zoned RB
Home Design
- Colonial Architecture
- Foam Insulation
- Concrete Perimeter Foundation
Interior Spaces
- 3,264 Sq Ft Home
- Open Floorplan
- Recessed Lighting
- Picture Window
- French Doors
- Living Room with Fireplace
- Intercom
Kitchen
- Range
- Microwave
- Dishwasher
- Kitchen Island
- Disposal
Flooring
- Wood
- Ceramic Tile
Bedrooms and Bathrooms
- 4 Bedrooms
- Primary bedroom located on second floor
- Walk-In Closet
- Bathtub
- Separate Shower
Laundry
- Laundry on upper level
- Laundry in Bathroom
Finished Basement
- Basement Fills Entire Space Under The House
- Interior Basement Entry
Parking
- Detached Garage
- Driveway
- Open Parking
Outdoor Features
- Deck
- Rain Gutters
- Porch
Location
- Property is near public transit
- Property is near schools
Utilities
- Central Heating and Cooling System
- 220 Volts
- Gas Water Heater
Community Details
- No Home Owners Association
- Shops
Listing and Financial Details
- Assessor Parcel Number 754501
Map
Home Values in the Area
Average Home Value in this Area
Tax History
| Year | Tax Paid | Tax Assessment Tax Assessment Total Assessment is a certain percentage of the fair market value that is determined by local assessors to be the total taxable value of land and additions on the property. | Land | Improvement |
|---|---|---|---|---|
| 2025 | $7,040 | $645,300 | $332,900 | $312,400 |
| 2024 | $6,616 | $628,900 | $332,900 | $296,000 |
| 2023 | $6,452 | $624,000 | $332,900 | $291,100 |
| 2022 | $5,940 | $583,500 | $317,100 | $266,400 |
| 2021 | $5,499 | $539,600 | $288,000 | $251,600 |
| 2020 | $5,284 | $523,700 | $277,000 | $246,700 |
| 2019 | $5,281 | $490,800 | $233,000 | $257,800 |
| 2018 | $5,147 | $455,100 | $211,900 | $243,200 |
| 2017 | $4,928 | $422,300 | $199,900 | $222,400 |
| 2016 | $4,977 | $397,200 | $162,300 | $234,900 |
| 2015 | $4,944 | $392,100 | $161,400 | $230,700 |
Property History
| Date | Event | Price | List to Sale | Price per Sq Ft | Prior Sale |
|---|---|---|---|---|---|
| 12/09/2025 12/09/25 | Price Changed | $1,789,000 | -3.2% | $548 / Sq Ft | |
| 10/30/2025 10/30/25 | Price Changed | $1,849,000 | -3.4% | $566 / Sq Ft | |
| 10/02/2025 10/02/25 | Price Changed | $1,915,000 | 0.0% | $587 / Sq Ft | |
| 10/02/2025 10/02/25 | For Sale | $1,915,000 | -4.0% | $587 / Sq Ft | |
| 09/23/2025 09/23/25 | Pending | -- | -- | -- | |
| 07/23/2025 07/23/25 | For Sale | $1,995,000 | +104.6% | $611 / Sq Ft | |
| 08/27/2024 08/27/24 | Sold | $975,000 | -2.4% | $429 / Sq Ft | View Prior Sale |
| 05/02/2024 05/02/24 | Pending | -- | -- | -- | |
| 04/24/2024 04/24/24 | For Sale | $999,000 | -- | $439 / Sq Ft |
Purchase History
| Date | Type | Sale Price | Title Company |
|---|---|---|---|
| Deed | $60,000 | -- | |
| Deed | $60,000 | -- | |
| Deed | $140,000 | -- | |
| Deed | $140,000 | -- |
Mortgage History
| Date | Status | Loan Amount | Loan Type |
|---|---|---|---|
| Open | $140,000 | No Value Available | |
| Previous Owner | $105,000 | Purchase Money Mortgage |
Source: MLS Property Information Network (MLS PIN)
MLS Number: 73408522
APN: SOME-000047-E000000-000008
- 89 Heath St
- 7 Bond St
- 19 Fenwick St Unit 4
- 94 Jaques St Unit B
- 390 Broadway Unit 24
- 654 Mystic Ave Unit B
- 654 Mystic Ave Unit A
- 658 Mystic Ave Unit A
- 25 Browning Rd
- 656 Mystic Ave Unit A
- 656 Mystic Ave Unit B
- 100 Fremont St
- 115 Thurston St Unit I
- 115 Thurston St Unit B
- 176-182 Broadway
- 441 Broadway
- 59 Dartmouth St Unit A
- 71 Thurston St
- 9 Norwood Ave
- 474 Broadway Unit 26
- 5 Edgar Terrace Unit 3
- 3 Edgar Terrace Unit 1B
- 101 Heath St
- 101 Heath St Unit 2
- 101 Heath St
- 32 Bond St Unit 38-3L
- 55 Moreland St Unit 55
- 55 Moreland St
- 96 Heath St Unit 3
- 94 Heath St Unit 3
- 12 Douglas Ave Unit 1
- 18 Bond St
- 18 Bond St
- 29 Fenwick St Unit 1
- 17 Fremont St Unit 1
- 17 Fremont St Unit 2
- 9 Bond St Unit 2
- 21 Main St Unit 3
- 21 Main St Unit 2
- 379-385 Broadway
