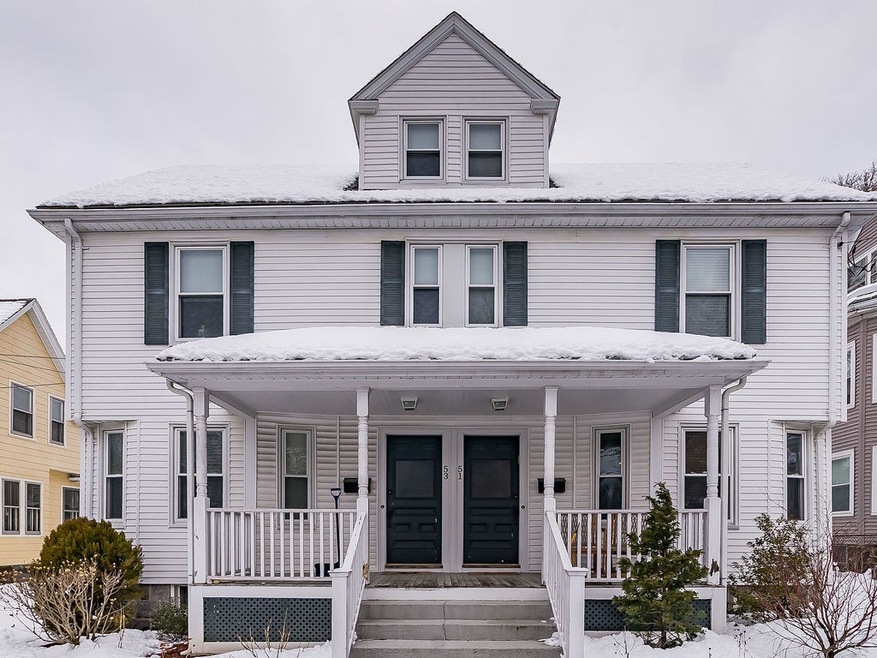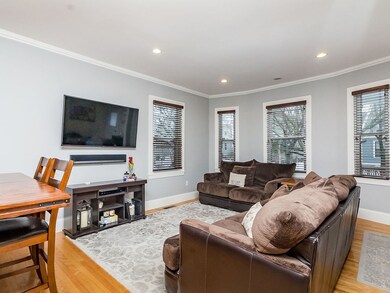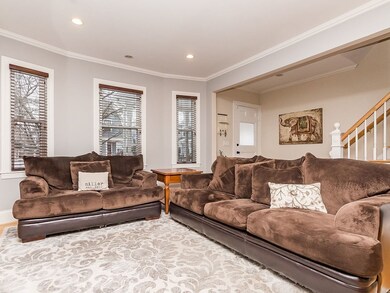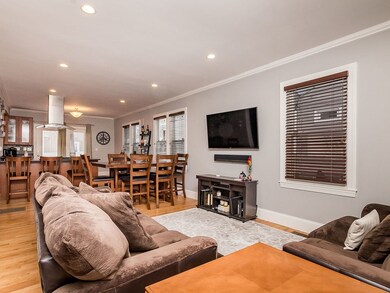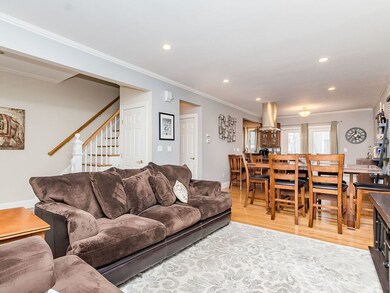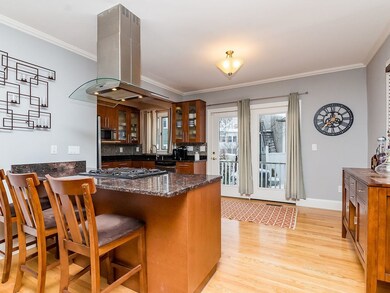
51 Eliot St Watertown, MA 02472
Newton Corner NeighborhoodHighlights
- Open Floorplan
- Property is near public transit
- Solid Surface Countertops
- Custom Closet System
- Marble Flooring
- 5-minute walk to Boyd Park
About This Home
As of May 2019Stunning“ready to move in” townhouse in one of Watertown’s most desirable locations minutes from Mass Pike, pub trans, shops & restaurants! This pristine, sun filled, condo has the feel of a single family home with 3 car parking. Upon entering you are welcomed into a large open concept living room, dining room, kitchen and half bth. The gorgeous kitchen offers SS appliances, granite counters, gas range & overhead hood. This home boasts hrdwd flrs throughout and 3 levels, including 2 ensuite bedrooms offering 2 options for your master suite. 2nd flr features 2 bdrms and 2 full bths & laundry, 3rd level is a large bedroom & full bth which could also be your private master suite. All this in close proximity to Watertown Sq, Cambridge, Boston & upcoming Arsenal Yards. Be a part of the growth and redevelopment in Watertown & enjoy the Arsenal yards with all it has to offer including cinema, shops, restaurants, hotel, grocery store & entertainment options! Don’t miss this amazing twnhse!
Last Agent to Sell the Property
Berkshire Hathaway HomeServices Commonwealth Real Estate Listed on: 03/14/2019

Townhouse Details
Home Type
- Townhome
Est. Annual Taxes
- $6,958
Year Built
- Built in 1910
HOA Fees
- $100 Monthly HOA Fees
Home Design
- Shingle Roof
Interior Spaces
- 1,668 Sq Ft Home
- 3-Story Property
- Open Floorplan
- Crown Molding
- Recessed Lighting
- Insulated Windows
- Sliding Doors
- Entryway
- Dining Area
- Home Security System
Kitchen
- Range
- Microwave
- Dishwasher
- Stainless Steel Appliances
- Solid Surface Countertops
- Disposal
Flooring
- Wood
- Marble
- Ceramic Tile
Bedrooms and Bathrooms
- 3 Bedrooms
- Primary bedroom located on third floor
- Custom Closet System
Laundry
- Laundry on upper level
- Dryer
- Washer
Parking
- 3 Car Parking Spaces
- Off-Street Parking
- Deeded Parking
Location
- Property is near public transit
Utilities
- Forced Air Heating and Cooling System
- Heating System Uses Oil
Listing and Financial Details
- Assessor Parcel Number M:0108 B:0026 L:0063A,4721130
Community Details
Overview
- Association fees include insurance
- 2 Units
Amenities
- Shops
Recreation
- Park
- Bike Trail
Ownership History
Purchase Details
Home Financials for this Owner
Home Financials are based on the most recent Mortgage that was taken out on this home.Purchase Details
Home Financials for this Owner
Home Financials are based on the most recent Mortgage that was taken out on this home.Purchase Details
Home Financials for this Owner
Home Financials are based on the most recent Mortgage that was taken out on this home.Purchase Details
Home Financials for this Owner
Home Financials are based on the most recent Mortgage that was taken out on this home.Similar Homes in Watertown, MA
Home Values in the Area
Average Home Value in this Area
Purchase History
| Date | Type | Sale Price | Title Company |
|---|---|---|---|
| Not Resolvable | $720,000 | -- | |
| Not Resolvable | $497,500 | -- | |
| Not Resolvable | $497,500 | -- | |
| Deed | $461,000 | -- | |
| Deed | $479,900 | -- |
Mortgage History
| Date | Status | Loan Amount | Loan Type |
|---|---|---|---|
| Open | $252,000 | Purchase Money Mortgage | |
| Open | $432,000 | New Conventional | |
| Previous Owner | $506,250 | Adjustable Rate Mortgage/ARM | |
| Previous Owner | $447,750 | New Conventional | |
| Previous Owner | $333,000 | Stand Alone Refi Refinance Of Original Loan | |
| Previous Owner | $457,568 | FHA | |
| Previous Owner | $454,874 | FHA | |
| Previous Owner | $417,000 | No Value Available | |
| Previous Owner | $417,000 | No Value Available | |
| Previous Owner | $417,000 | Purchase Money Mortgage | |
| Previous Owner | $200,000 | No Value Available |
Property History
| Date | Event | Price | Change | Sq Ft Price |
|---|---|---|---|---|
| 05/02/2019 05/02/19 | Sold | $720,000 | +6.0% | $432 / Sq Ft |
| 03/19/2019 03/19/19 | Pending | -- | -- | -- |
| 03/14/2019 03/14/19 | For Sale | $679,000 | +36.5% | $407 / Sq Ft |
| 11/26/2013 11/26/13 | Sold | $497,500 | +1.6% | $298 / Sq Ft |
| 10/22/2013 10/22/13 | Pending | -- | -- | -- |
| 10/17/2013 10/17/13 | For Sale | $489,900 | -- | $294 / Sq Ft |
Tax History Compared to Growth
Tax History
| Year | Tax Paid | Tax Assessment Tax Assessment Total Assessment is a certain percentage of the fair market value that is determined by local assessors to be the total taxable value of land and additions on the property. | Land | Improvement |
|---|---|---|---|---|
| 2025 | $10,239 | $876,600 | $0 | $876,600 |
| 2024 | $9,203 | $786,600 | $0 | $786,600 |
| 2023 | $10,305 | $758,800 | $0 | $758,800 |
| 2022 | $9,329 | $704,100 | $0 | $704,100 |
| 2021 | $7,786 | $635,600 | $0 | $635,600 |
| 2020 | $7,716 | $635,600 | $0 | $635,600 |
| 2019 | $6,958 | $540,200 | $0 | $540,200 |
| 2018 | $6,677 | $495,700 | $0 | $495,700 |
| 2017 | $6,603 | $475,400 | $0 | $475,400 |
| 2016 | $6,059 | $442,900 | $0 | $442,900 |
| 2015 | $6,352 | $422,600 | $0 | $422,600 |
| 2014 | $6,078 | $406,300 | $0 | $406,300 |
Agents Affiliated with this Home
-

Seller's Agent in 2019
Medea Palandjian
Berkshire Hathaway HomeServices Commonwealth Real Estate
(617) 775-9167
1 in this area
29 Total Sales
-

Buyer's Agent in 2019
Brian Fitzpatrick
Coldwell Banker Realty - Waltham
(781) 258-8331
1 in this area
216 Total Sales
-

Seller's Agent in 2013
Rodrigo Serrano
Leading Edge Real Estate
(781) 929-7379
106 Total Sales
-
I
Buyer's Agent in 2013
Isaac Stahl
Coldwell Banker Realty - Brookline
Map
Source: MLS Property Information Network (MLS PIN)
MLS Number: 72463843
APN: WATE-108 26 63
- 56 Capitol St Unit 2
- 54 Union St
- 58 Aldrich Rd Unit A
- 18 Jewett St
- 99 Watertown St Unit 101
- 15-17 Jewett Place Unit 2
- 15-17 Jewett Place Unit B
- 27 5th Ave
- 164 Galen St Unit 65
- 164 Galen St Unit 57
- 164 Galen St Unit 33
- 10 Williams St Unit 39
- 10 Williams St Unit 82
- 141 Pearl St
- 65 Jefferson St Unit 6
- 34 Channing St Unit 2
- 34 Channing St Unit 3
- 34 Channing St Unit 1
- 34 Channing St
- 137-139 Pleasant St
