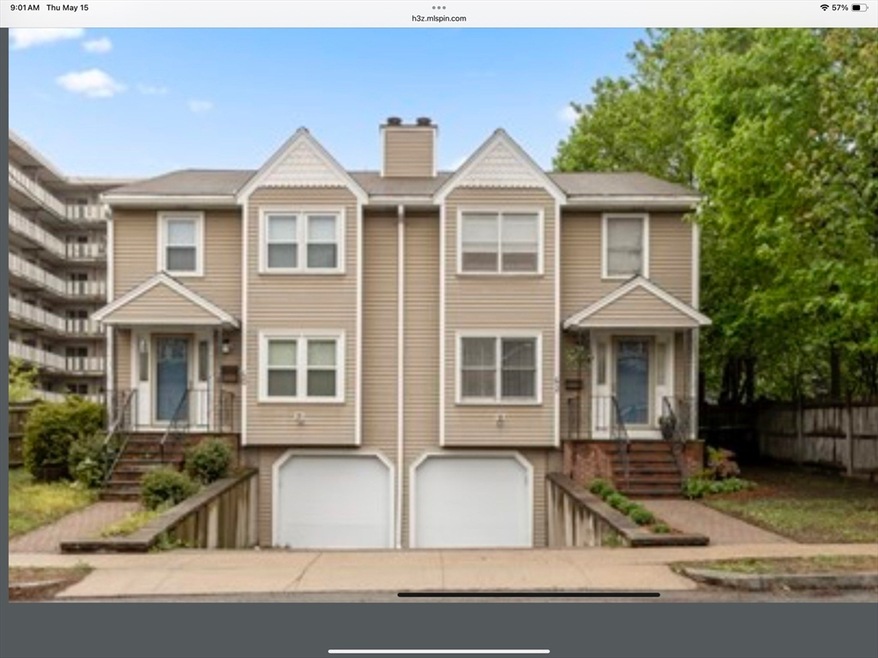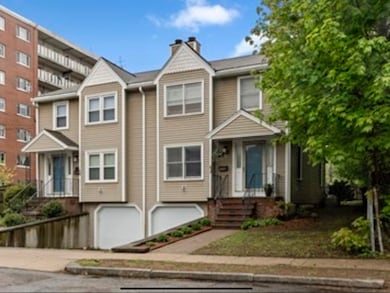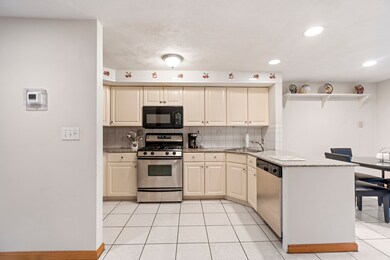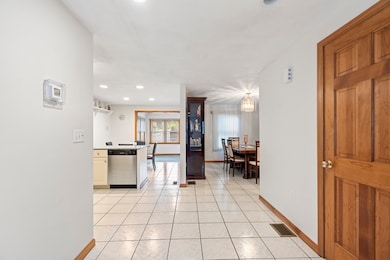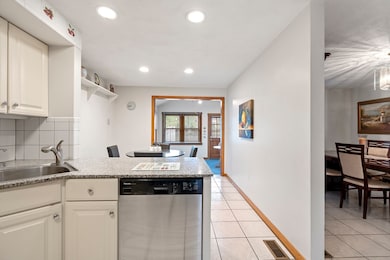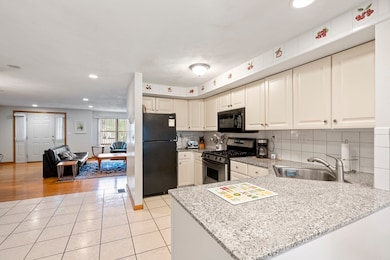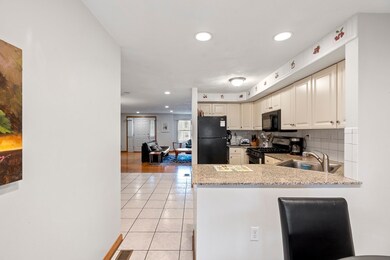
62 Forest St Watertown, MA 02472
Estimated payment $5,584/month
Highlights
- Medical Services
- Property is near public transit
- Solid Surface Countertops
- Open Floorplan
- Wood Flooring
- 4-minute walk to Moxley Playground
About This Home
Just picture yourself living in this bright, sunny, spacious, open concept townhouse in pristine condition, with 3 bedrooms, 2 1/2 baths, large eat-in cabinet kitchen, dining room, living room with fireplace, and a finished basement in lower level perfect for a family room or home office. Property also features a great fenced-in yard with sprinkler system, for entertaining or family barbecues. There is a one car garage to park your vehicle or for extra storage. Convenient location with easy access to Watertown Square, Express bus, restaurants and shopping.. All this and no CONDO FEE!! You really don't want to miss out on this fantastic unit. Easy to show! (Seller is open to offers.)
Townhouse Details
Home Type
- Townhome
Est. Annual Taxes
- $9,850
Year Built
- Built in 1993
Lot Details
- Fenced Yard
- Security Fence
- Sprinkler System
Parking
- 1 Car Attached Garage
- Off-Street Parking
Home Design
- Frame Construction
- Shingle Roof
Interior Spaces
- 2-Story Property
- Open Floorplan
- Recessed Lighting
- Living Room with Fireplace
- Dining Area
- Basement
- Laundry in Basement
Kitchen
- Range
- Microwave
- Dishwasher
- Solid Surface Countertops
- Disposal
Flooring
- Wood
- Carpet
- Ceramic Tile
Bedrooms and Bathrooms
- 3 Bedrooms
- Primary bedroom located on second floor
- Walk-In Closet
Laundry
- Dryer
- Washer
Location
- Property is near public transit
- Property is near schools
Schools
- Watertown High School
Utilities
- Forced Air Heating and Cooling System
- 1 Cooling Zone
- 2 Heating Zones
- Heating System Uses Natural Gas
- 100 Amp Service
- Cable TV Available
Listing and Financial Details
- Assessor Parcel Number 848361
Community Details
Overview
- 2 Units
Amenities
- Medical Services
- Shops
Recreation
- Park
- Jogging Path
Pet Policy
- Pets Allowed
Map
Home Values in the Area
Average Home Value in this Area
Tax History
| Year | Tax Paid | Tax Assessment Tax Assessment Total Assessment is a certain percentage of the fair market value that is determined by local assessors to be the total taxable value of land and additions on the property. | Land | Improvement |
|---|---|---|---|---|
| 2025 | $9,850 | $843,300 | $0 | $843,300 |
| 2024 | $8,749 | $747,800 | $0 | $747,800 |
| 2023 | $9,707 | $714,800 | $0 | $714,800 |
| 2022 | $8,782 | $662,800 | $0 | $662,800 |
| 2021 | $7,987 | $652,000 | $0 | $652,000 |
| 2020 | $7,850 | $646,600 | $0 | $646,600 |
| 2019 | $7,402 | $574,700 | $0 | $574,700 |
| 2018 | $7,080 | $525,600 | $0 | $525,600 |
| 2017 | $6,996 | $503,700 | $0 | $503,700 |
| 2016 | $6,322 | $462,100 | $0 | $462,100 |
| 2015 | $6,929 | $461,000 | $0 | $461,000 |
| 2014 | $6,499 | $434,400 | $0 | $434,400 |
Property History
| Date | Event | Price | Change | Sq Ft Price |
|---|---|---|---|---|
| 07/07/2025 07/07/25 | Pending | -- | -- | -- |
| 06/23/2025 06/23/25 | Price Changed | $859,900 | -4.4% | $520 / Sq Ft |
| 06/09/2025 06/09/25 | For Sale | $899,900 | -- | $544 / Sq Ft |
Purchase History
| Date | Type | Sale Price | Title Company |
|---|---|---|---|
| Deed | $183,000 | -- | |
| Deed | $128,500 | -- |
Mortgage History
| Date | Status | Loan Amount | Loan Type |
|---|---|---|---|
| Open | $107,400 | No Value Available | |
| Closed | $115,000 | Purchase Money Mortgage |
Similar Homes in the area
Source: MLS Property Information Network (MLS PIN)
MLS Number: 73380821
APN: WATE-000341-000416-000002
- 5 Chatham Way Unit 5
- 77 Forest St
- 77 Waverley Ave Unit 77
- 209 Summer St Unit 209
- 12 Cozy St
- 214 Palfrey St
- 270 Palfrey St Unit 270
- 41 Bancroft St
- 32 Whites Ave Unit F6605
- 32 Whites Ave Unit D63
- 32 Whites Ave Unit D65
- 110 Fayette St
- 14 Cuba St Unit 14
- 27-29 Edenfield Ave
- 12 Cuba St
- 60 Everett Ave
- 109 A Lexington St
- 222 Main St Unit 222
- 94 Lexington St
- 35 Bacon St
