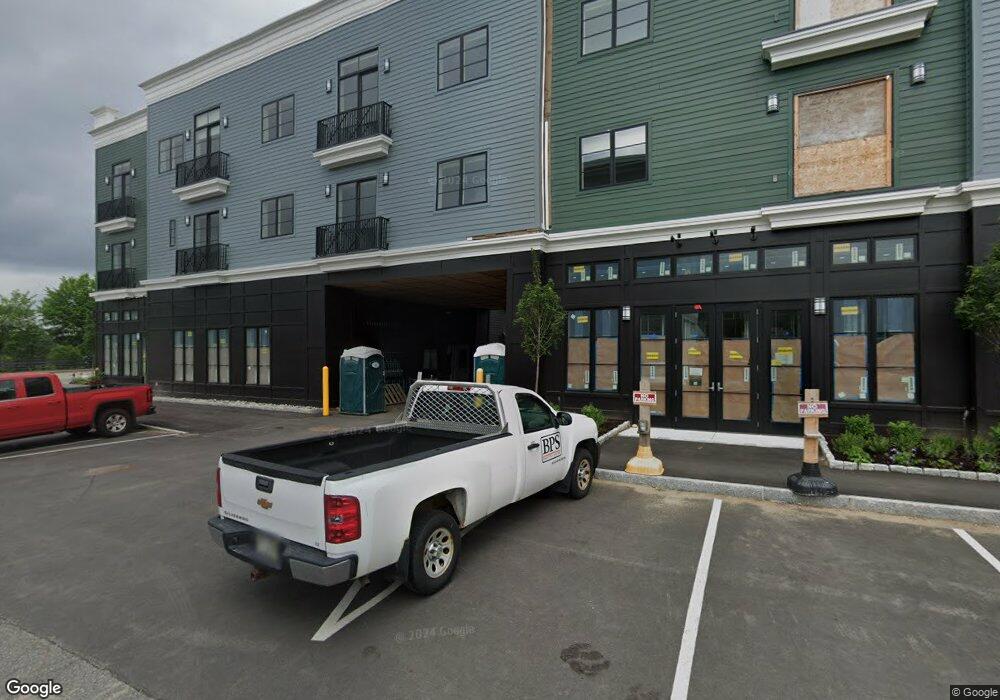51 Elm St Unit 302 Laconia, NH 03246
3
Beds
2
Baths
1,795
Sq Ft
--
Built
About This Home
This home is located at 51 Elm St Unit 302, Laconia, NH 03246. 51 Elm St Unit 302 is a home located in Belknap County with nearby schools including Laconia Middle School, Laconia High School, and Holy Trinity Catholic School.
Create a Home Valuation Report for This Property
The Home Valuation Report is an in-depth analysis detailing your home's value as well as a comparison with similar homes in the area
Home Values in the Area
Average Home Value in this Area
Tax History Compared to Growth
Map
Nearby Homes
- 96 Clinton St
- 122 Valley St
- 98 Washington St
- 75 Stark St Unit 3
- 32 Chapin Terrace
- Lot 32 Lady of the Lakes Estates
- 26 Saint Catherine St
- 355 Elm St
- 88 Stark St
- 468 Union Ave
- 240 Franklin St Unit 9
- 436 Elm St
- 25 Clearwater Place
- 1261 Old North Main St
- 34 Kristen Dr
- 7 Countryside Dr
- 162 Morrill St
- 74 Morrill St
- 29 Strafford St
- 233 Stark St
- 51 Elm St Unit 309
- 51 Elm St Unit 308
- 51 Elm St Unit 305
- 51 Elm St Unit 303
- 51 Elm St Unit 209
- 51 Elm St Unit 203
- 51 Elm St Unit 207
- 51 Elm St Unit 206
- 51 Elm St Unit 204
- 51 Elm St Unit 310
- 51 Elm St Unit 304
- 51 Elm St Unit 202
- 51 Elm St Unit 205
- 53 Elm St
- 41 Elm St
- 49 Elm St
- 15 Park St
- 21 Fore St
- 20 Park St
- 35 Fore St
