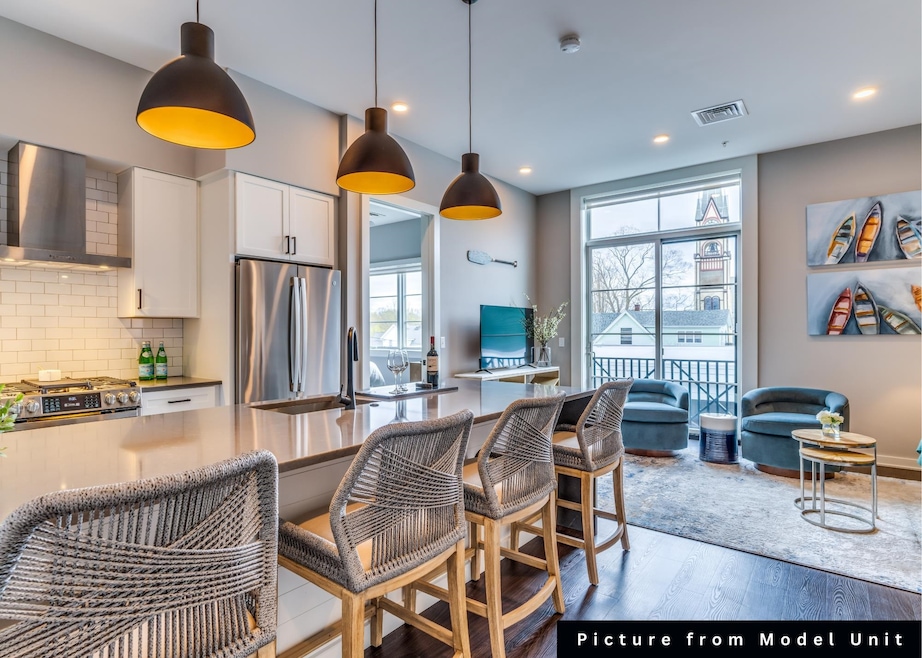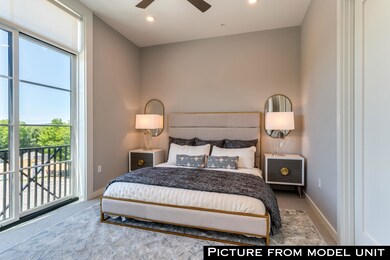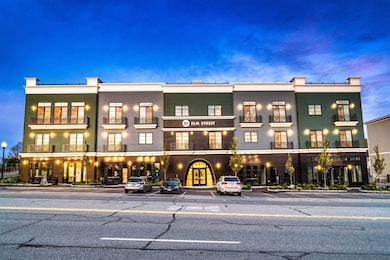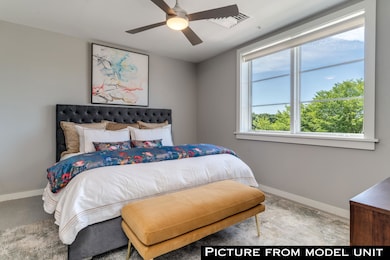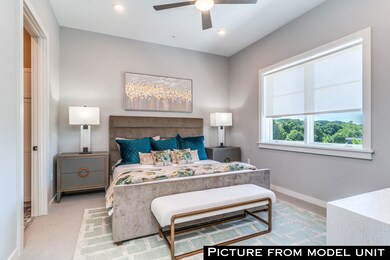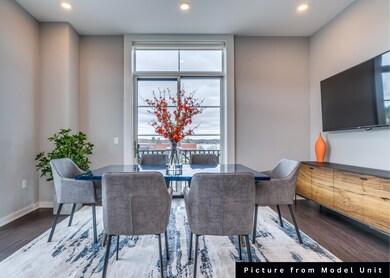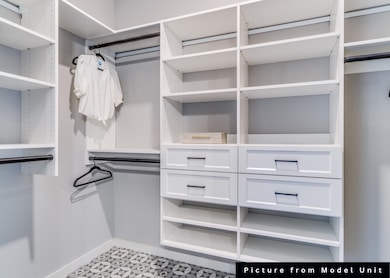
51 Elm St Unit 303 Laconia, NH 03246
Estimated payment $4,828/month
Highlights
- Water Access
- New Construction
- Lake, Pond or Stream
- Access to a Dock
- Lake View
- Modern Architecture
About This Home
Welcome to 51 Elm St. Unit 303, between Lake Winnipesaukee and Lake Opechee. This single-floor, two-bedroom unit and the floor plan flows seamlessly. The kitchen, centered around a beautiful island, connects gracefully to the bedroom and the ample living room, making it perfect for entertaining.
This unit stands out with its designer-grade finishes and thoughtful touches, such as waterfall kitchen islands and top-end materials. The design employed here is timeless, ensuring its appeal for years to come.
Throughout the property, high-end finishes create a modern and sophisticated look. The living area features a sleek and contemporary open concept design, allowing abundant natural light to fill the space. The essence of 51 Elm's design is a harmonious blend of Luxury Hotel elegance, Rock n' Roll flair, and the innovation of a Museum of Modern Art.
From the moment you step through the arched entry and effortlessly open the substantial front door, you'll notice the attention to detail and no-expense-spared approach. The property boasts tech-forward features and unmatched amenities, including a state-of-the-art gym, a resident's elevator, attached covered parking, and a one-of-a-kind roof deck with breathtaking views—a first in the Lakes Region of central New Hampshire.
Showings by appointment.
The Open House on April 26, 10am-12pm will be held in Units 205 & 305.
Listing Agent
KW Coastal and Lakes & Mountains Realty/Wolfeboro Brokerage Phone: 866-525-3946 License #056660 Listed on: 05/08/2024

Co-Listing Agent
KW Coastal and Lakes & Mountains Realty/Meredith Brokerage Phone: 866-525-3946
Home Details
Home Type
- Single Family
Year Built
- Built in 2023 | New Construction
Lot Details
- Landscaped
- Sprinkler System
- Property is zoned RES/COMM
Parking
- 1 Car Attached Garage
- Visitor Parking
- Assigned Parking
Home Design
- Modern Architecture
- Flat Roof Shape
- Steel Frame
Interior Spaces
- 1,125 Sq Ft Home
- Property has 1 Level
- Combination Kitchen and Living
- Lake Views
- Basement
- Interior Basement Entry
Kitchen
- Gas Range
- Range Hood
- Microwave
- ENERGY STAR Qualified Dishwasher
- Kitchen Island
Flooring
- Carpet
- Tile
- Vinyl Plank
Bedrooms and Bathrooms
- 2 Bedrooms
- En-Suite Primary Bedroom
- 2 Full Bathrooms
Laundry
- ENERGY STAR Qualified Dryer
- ENERGY STAR Qualified Washer
Accessible Home Design
- Accessible Bathroom
- Accessible Parking
Eco-Friendly Details
- Whole House Exhaust Ventilation
Outdoor Features
- Water Access
- Access to a Dock
- Lake, Pond or Stream
- Balcony
Schools
- Laconia Middle School
- Laconia High School
Utilities
- Forced Air Heating and Cooling System
- Gas Available
- High Speed Internet
Community Details
Recreation
- Trails
- Snow Removal
Additional Features
- 51 Elm Street Subdivision
- Common Area
- Security Service
Map
Home Values in the Area
Average Home Value in this Area
Property History
| Date | Event | Price | Change | Sq Ft Price |
|---|---|---|---|---|
| 11/12/2024 11/12/24 | For Sale | $749,900 | 0.0% | $667 / Sq Ft |
| 05/08/2024 05/08/24 | For Sale | $749,900 | -- | $667 / Sq Ft |
Similar Homes in Laconia, NH
Source: PrimeMLS
MLS Number: 5021873
- 51 Elm St Unit 203
- 51 Elm St Unit 310
- 51 Elm St Unit 305
- 51 Elm St Unit 309
- 51 Elm St Unit 308
- 51 Elm St Unit 306
- 51 Elm St Unit 302
- 51 Elm St Unit 206
- 51 Elm St Unit 204
- 51 Elm St Unit 304
- 51 Elm St Unit 205
- 51 Elm St Unit 202
- 122 Valley St
- 106 Valley St
- 307 Elm St
- 311 Elm St
- 17 Van Dyke Dr
- 75 Stark St Unit 2
- 75 Stark St Unit 3
- 50 Stark St
- 376 Union Ave Unit 16
- 10-52 Estates Cir
- 35 Oak St Unit 2
- 82 Summer St Unit 2
- 180 Blueberry Ln
- 609 Main St Unit 202
- 50 Paugus Park Rd
- 101 Fenton Ave
- 11 Songbird Ln
- 26 Fair St
- 65 Provencal Rd
- 244 Province St
- 139 Long Bay Dr
- 6 Crestview Ln
- 67 Provencal Rd Unit 67-304
- 15 Mark Dr
- 766 Weirs Blvd Unit 27
- 833 Weirs Blvd Unit 8
- 883 Weirs Blvd Unit 24
- 883 Weirs Blvd Unit 34
