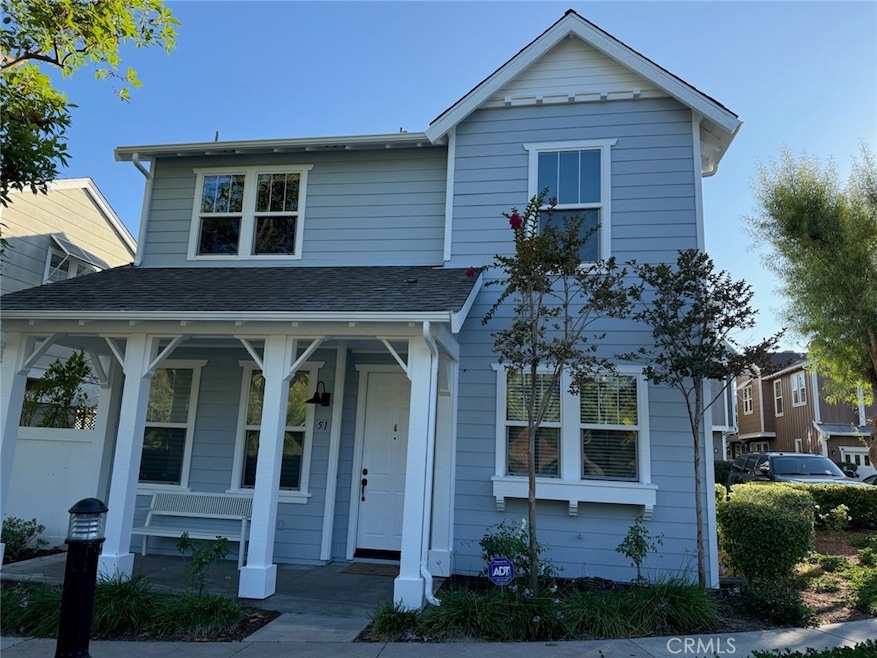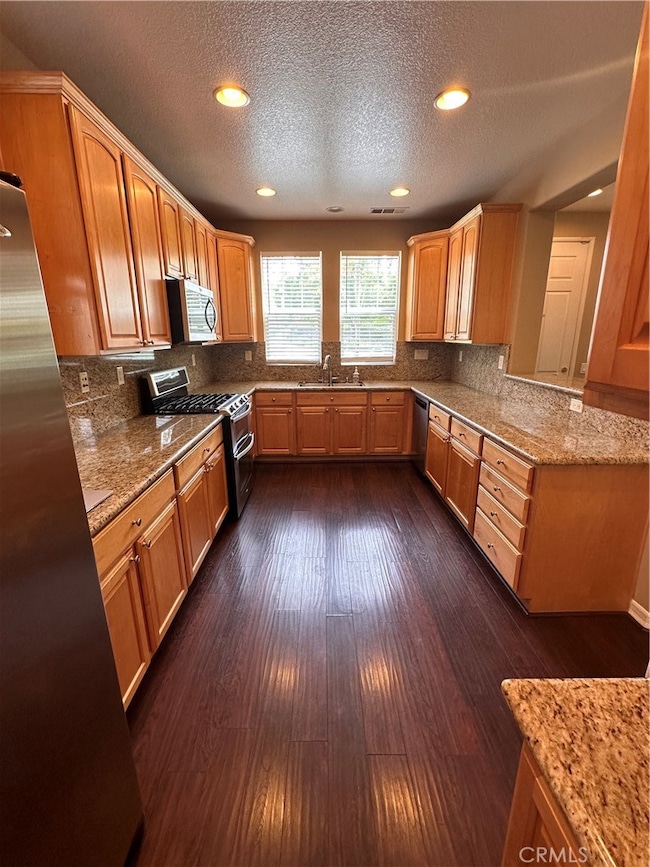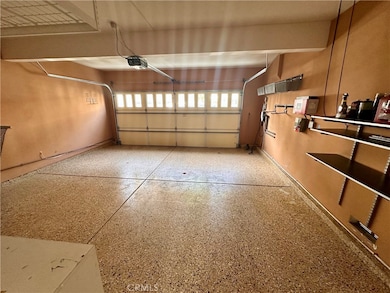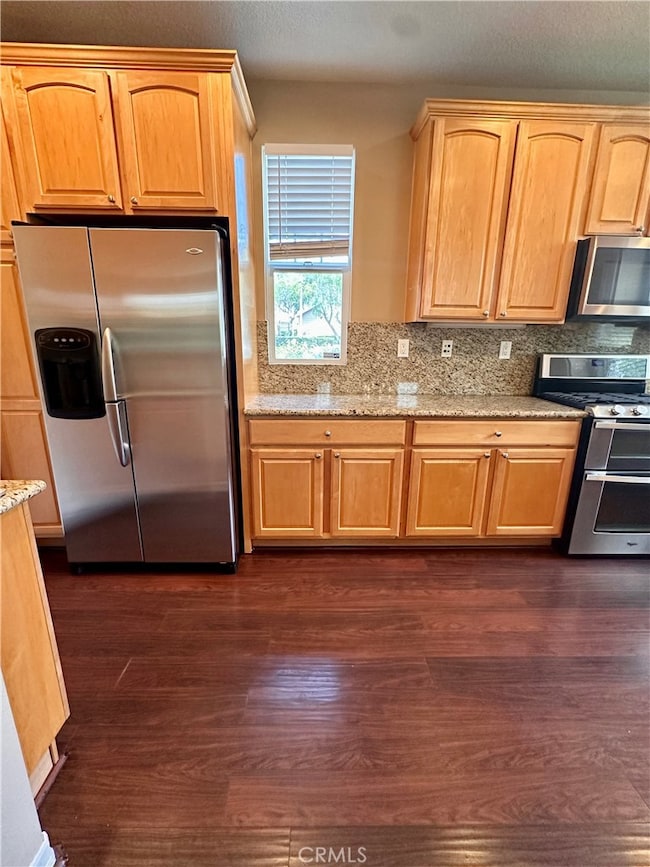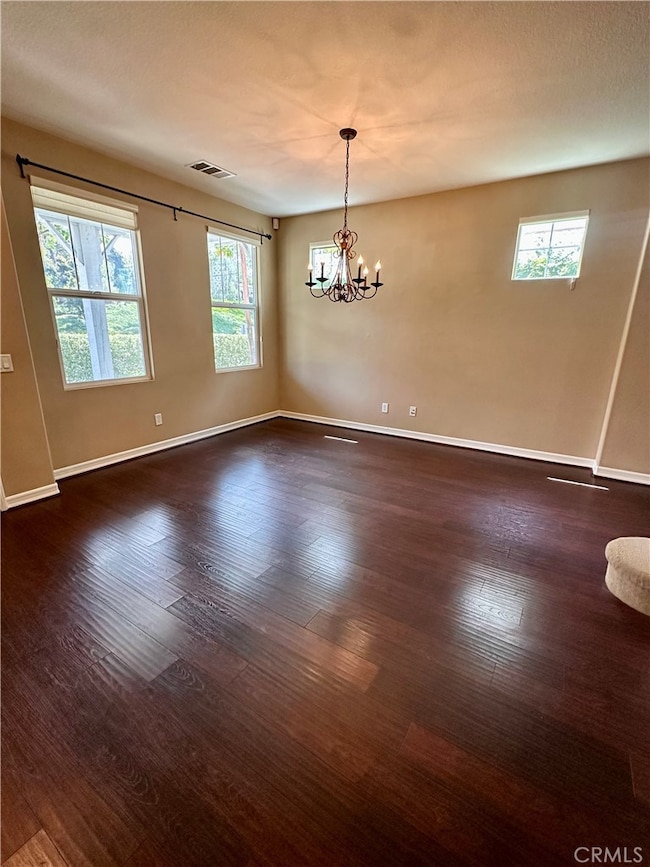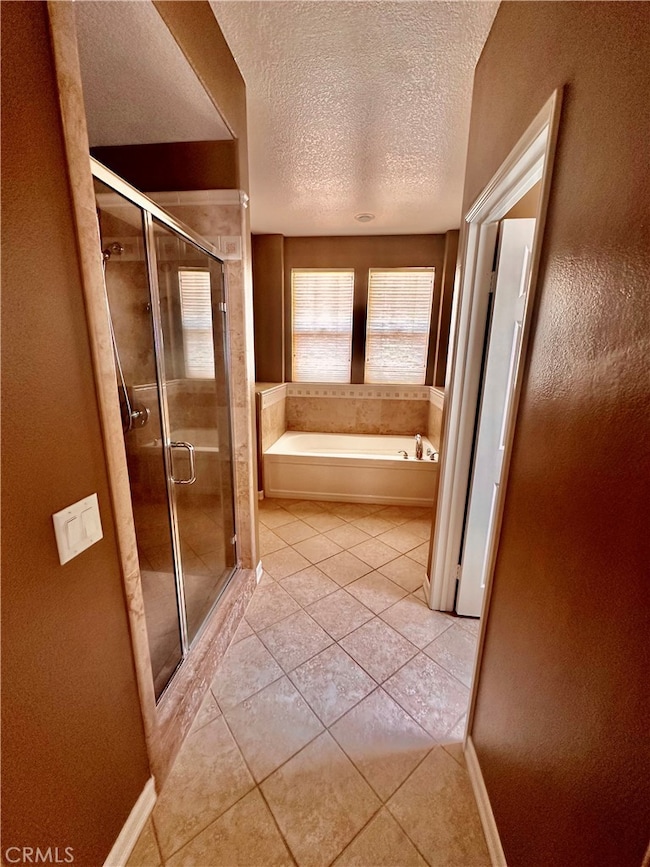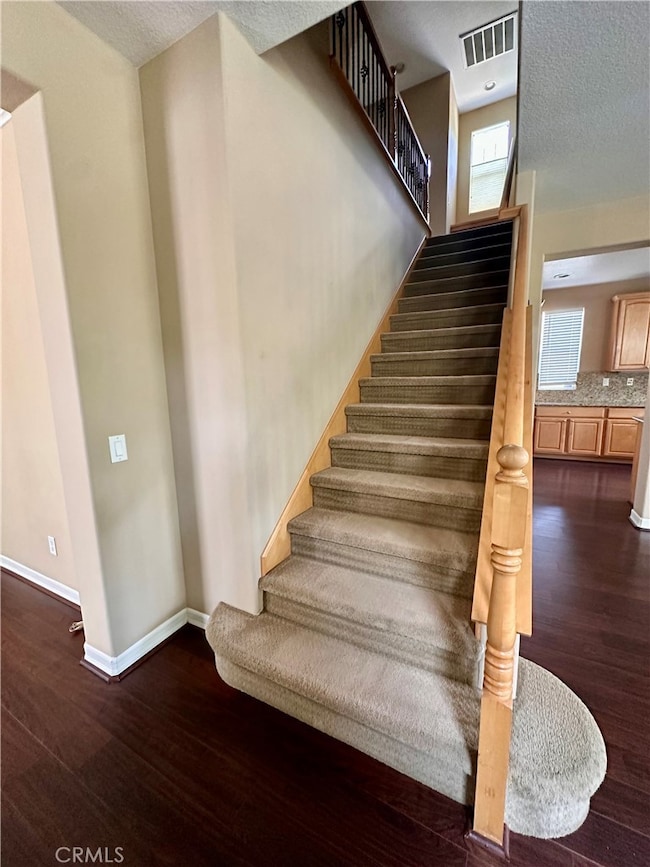51 Ethereal St Ladera Ranch, CA 92694
Highlights
- Spa
- 5.11 Acre Lot
- Corner Lot
- Oso Grande Elementary School Rated A
- Property is near a park
- Granite Countertops
About This Home
FRESHLY PAINTED! Highly Upgraded Plan 2 Tarleton Home and rarely on the market with 3 large Bedrooms, 2.5 bathrooms and a spacious kitchen. The kitchen is upgraded with expansive granite counters, stainless steel appliances, breakfast bar, an abundance of cabinet and counter space. The Washer, Dryer and Refrigerator are included. There is also direct access from the two car garage. Custom gas fireplace is perfect for those cozy nights. Beautiful warm wood flooring graces the living areas and a gas fireplace is an added feature. There are decorative crown molding is in the living rooms and master bedroom. Upstairs living area includes a large master suite with a large walk-in closet and an en-suite master bath area with an oval soaking tub and separate shower. The large master suite has an enormous walk in closet. Upstairs there are over sized secondary bedrooms, a tech area,an upstairs laundry room and an additional linen storage. Ladera Ranch is known as one of the best master planned communities in Orange County. The area offers top rated schools, numerous community parks (including a water park!), numerous shopping and dining options, and is close to the toll road and freeway. Just steps to the popular Paseo trail and neighborhood pools. Enjoy all of the Ladera Ranch amenities; 14 community pools, 4 clubhouses, a children's water park, a skate park, Wagsdale dog park, hiking trails, sports courts and tennis courts.
Listing Agent
Onyx Homes Brokerage Phone: 949-762-8898 License #02196014 Listed on: 05/27/2025

Home Details
Home Type
- Single Family
Est. Annual Taxes
- $10,021
Year Built
- Built in 2004
Lot Details
- 5.11 Acre Lot
- Corner Lot
Parking
- 2 Car Attached Garage
Interior Spaces
- 1,873 Sq Ft Home
- 2-Story Property
- Gas Fireplace
- Living Room with Fireplace
- Neighborhood Views
Kitchen
- <<convectionOvenToken>>
- Gas Oven
- <<microwave>>
- Dishwasher
- Granite Countertops
Bedrooms and Bathrooms
- 3 Bedrooms
- All Upper Level Bedrooms
Laundry
- Laundry Room
- Dryer
- Washer
Additional Features
- Spa
- Property is near a park
- Central Heating and Cooling System
Listing and Financial Details
- Security Deposit $4,950
- Rent includes association dues
- 12-Month Minimum Lease Term
- Available 5/28/25
- Tax Lot 16
- Tax Tract Number 16341
- Assessor Parcel Number 93701396
Community Details
Overview
- Property has a Home Owners Association
Recreation
- Community Pool
- Community Spa
Pet Policy
- Pet Deposit $1,000
- Dogs and Cats Allowed
Map
Source: California Regional Multiple Listing Service (CRMLS)
MLS Number: OC25116832
APN: 937-013-96
- 9 Reese Creek
- 161 Patria
- 142 Patria
- 22 Platinum Cir
- 76 Bedstraw Loop
- 22 Arlington St
- 6 Devens Way
- 8 Caltrop Way
- 41 Ethereal St
- 49 Concepcion St
- 10 Wisteria St
- 1151 Brush Creek
- 1101 Lasso Way Unit 303
- 172 Rosebay Rd
- 138 Listo St
- 7 Illuminata Ln
- 29 Hinterland Way
- 1 Cambridge Rd
- 3 Clifton Dr
- 20 Becker Dr
- 2 Clarke Dr
- 1132 Whirlwind Dr
- 41 Stable Dr
- 97 Adelfa St
- 30 Sheridan Ln
- 14 Katy Rose Ln
- 64 Valmont Way
- 6 Sablewood Cir Unit 171
- 6 Julia St
- 29 Hallcrest Dr
- 20 Palladium Ln
- 37 Rumford St
- 6 Gilly Flower St
- 6 Lynde St
- 210 Alienta Ln
- 33 Craftsbury Place
- 7 Whitworth St
- 32 Longfield Ln
- 28 Sky Ranch Rd
- 12 Martino
