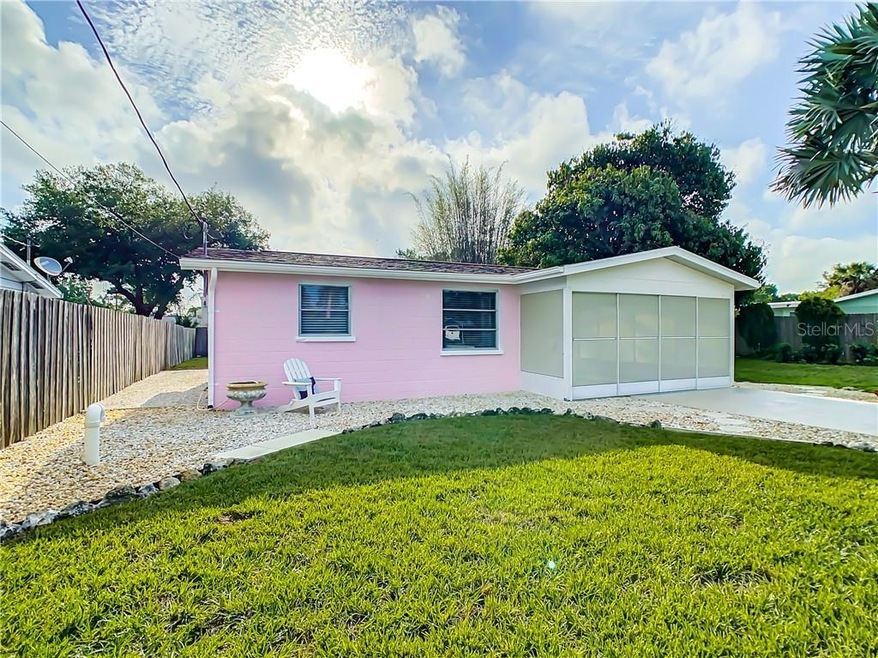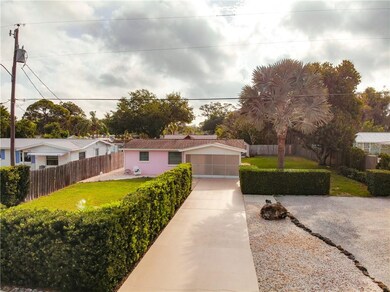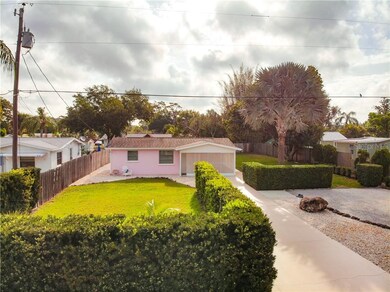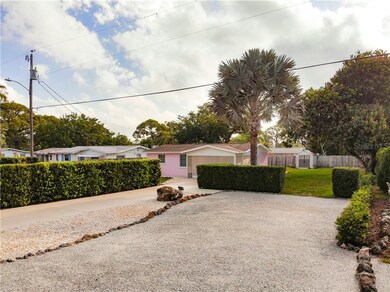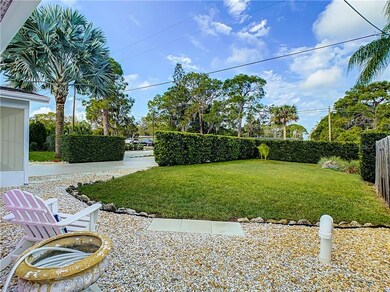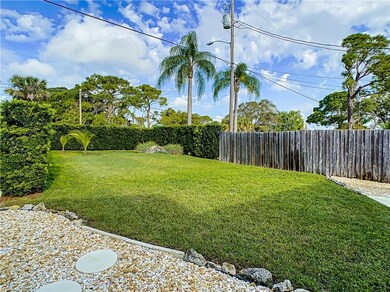
51 Euclid Ave Englewood, FL 34223
Central Englewood NeighborhoodHighlights
- Parking available for a boat
- View of Trees or Woods
- Main Floor Primary Bedroom
- Englewood Elementary School Rated A-
- Florida Architecture
- Bonus Room
About This Home
As of April 2022CHARMING COASTAL COTTAGE! WALKING DISTANCE TO DEARBORN STREET! OVERSIZED LOT! DESIGNATED RV/BOAT PARKING! Light, bright, and airy 1bedroom/1bath with a den, new floors throughout, freshly painted, neutral palette, galley kitchen with new appliances, vintage tile in kitchen and bath, newer AC (2016), newer roof (2012), inside laundry room with storage, front covered screened lanai that can also double as a carport, mature landscaping, meticulously maintained yard and gardens, shed, public water and sewer, and so much more!
Last Agent to Sell the Property
LPT REALTY, LLC License #3426135 Listed on: 03/26/2021

Home Details
Home Type
- Single Family
Est. Annual Taxes
- $662
Year Built
- Built in 1970
Lot Details
- 9,000 Sq Ft Lot
- Lot Dimensions are 75x120
- West Facing Home
- Wood Fence
- Chain Link Fence
- Mature Landscaping
- Oversized Lot
- Cleared Lot
- Landscaped with Trees
- Property is zoned RSF3
Property Views
- Woods
- Garden
Home Design
- Florida Architecture
- Key West Architecture
- Bungalow
- Patio Home
- Slab Foundation
- Shingle Roof
- Block Exterior
Interior Spaces
- 789 Sq Ft Home
- 1-Story Property
- Ceiling Fan
- Blinds
- Combination Dining and Living Room
- Bonus Room
- Sun or Florida Room
- Storage Room
- Utility Room
- Range
Flooring
- Laminate
- Vinyl
Bedrooms and Bathrooms
- 1 Primary Bedroom on Main
- 1 Full Bathroom
Laundry
- Laundry Room
- Dryer
- Washer
Parking
- 1 Carport Space
- Oversized Parking
- Ground Level Parking
- Driveway
- Open Parking
- Parking available for a boat
Outdoor Features
- Covered patio or porch
- Exterior Lighting
- Shed
- Rain Gutters
Schools
- Englewood Elementary School
- Venice Area Middle School
- Venice Senior High School
Utilities
- Central Air
- Heat Pump System
- Thermostat
- Electric Water Heater
Community Details
- Deer Creek Park Community
- Deer Creek Park Subdivision
Listing and Financial Details
- Legal Lot and Block 19 / A
- Assessor Parcel Number 0853020008
Ownership History
Purchase Details
Home Financials for this Owner
Home Financials are based on the most recent Mortgage that was taken out on this home.Purchase Details
Home Financials for this Owner
Home Financials are based on the most recent Mortgage that was taken out on this home.Purchase Details
Similar Homes in Englewood, FL
Home Values in the Area
Average Home Value in this Area
Purchase History
| Date | Type | Sale Price | Title Company |
|---|---|---|---|
| Warranty Deed | $250,000 | Msc Title | |
| Warranty Deed | $186,900 | Msc Title Inc | |
| Quit Claim Deed | $18,500 | -- |
Mortgage History
| Date | Status | Loan Amount | Loan Type |
|---|---|---|---|
| Previous Owner | $80,000 | Fannie Mae Freddie Mac |
Property History
| Date | Event | Price | Change | Sq Ft Price |
|---|---|---|---|---|
| 04/19/2022 04/19/22 | Sold | $250,000 | +6.8% | $317 / Sq Ft |
| 03/29/2022 03/29/22 | Pending | -- | -- | -- |
| 03/25/2022 03/25/22 | For Sale | $234,000 | +25.2% | $297 / Sq Ft |
| 05/04/2021 05/04/21 | Sold | $186,900 | +3.9% | $237 / Sq Ft |
| 04/03/2021 04/03/21 | Pending | -- | -- | -- |
| 03/26/2021 03/26/21 | For Sale | $179,900 | -- | $228 / Sq Ft |
Tax History Compared to Growth
Tax History
| Year | Tax Paid | Tax Assessment Tax Assessment Total Assessment is a certain percentage of the fair market value that is determined by local assessors to be the total taxable value of land and additions on the property. | Land | Improvement |
|---|---|---|---|---|
| 2024 | $2,453 | $155,500 | $39,000 | $116,500 |
| 2023 | $2,453 | $164,400 | $34,800 | $129,600 |
| 2022 | $1,863 | $152,000 | $37,500 | $114,500 |
| 2021 | $690 | $38,392 | $0 | $0 |
| 2020 | $662 | $37,862 | $0 | $0 |
| 2019 | $609 | $37,011 | $0 | $0 |
| 2018 | $564 | $36,321 | $0 | $0 |
| 2017 | $550 | $35,574 | $0 | $0 |
| 2016 | $536 | $41,800 | $6,500 | $35,300 |
| 2015 | $530 | $34,600 | $6,100 | $28,500 |
| 2014 | $593 | $39,053 | $0 | $0 |
Agents Affiliated with this Home
-
Cheryl Siple

Seller's Agent in 2022
Cheryl Siple
Michael Saunders
(585) 721-4994
4 in this area
62 Total Sales
-
Jennifer Zayszly

Seller's Agent in 2021
Jennifer Zayszly
LPT REALTY, LLC
(941) 451-9803
3 in this area
21 Total Sales
Map
Source: Stellar MLS
MLS Number: N6114580
APN: 0853-02-0008
- 332 E Langsner St
- 0 Stratford Lot A Rd Unit MFRD6134236
- 317 E Green St
- 0 E Langsner St
- 0 W Green St
- 460 Creek Lane Dr
- 270 E Langsner St
- 60 N Oxford Dr
- 383 E Wentworth Cir
- 110 S Oxford Dr
- 35 Michigan Ave
- 305 E Wentworth Cir
- 360 E Wentworth Cir
- 150 N Oxford Dr
- 0 Stratford Rd Unit MFRD6141235
- 0 Stratford Rd Unit MFRD6134242
- 270 E Wentworth St
- 65 Beverly Cir
- 409 Pine Hollow Cir Unit 409
- 502 Pine Hollow Cir Unit 502
