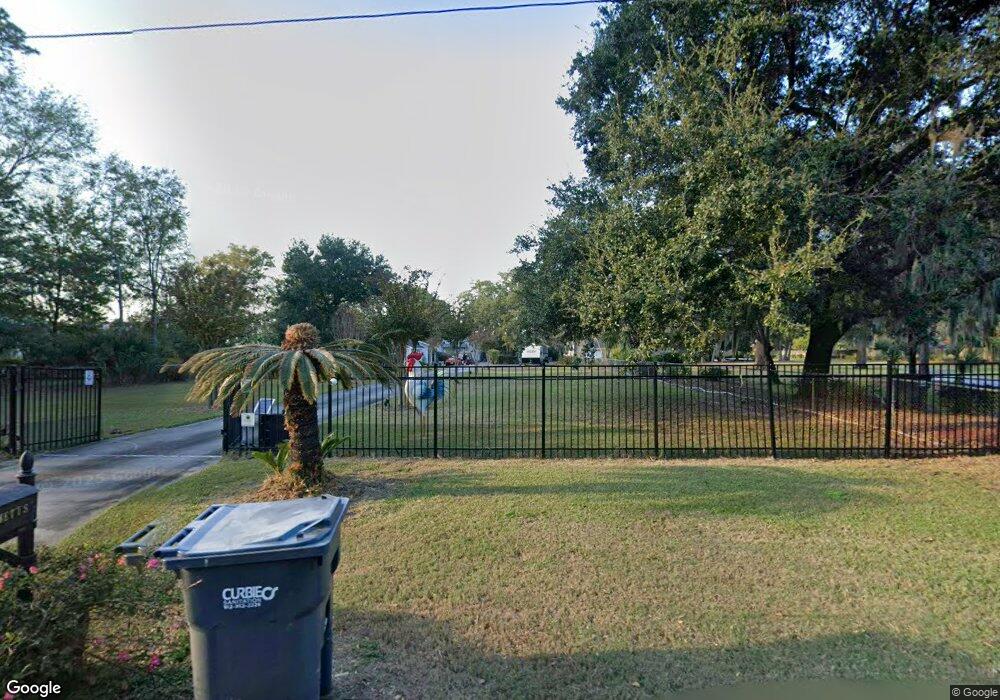51 Falligant Ave Savannah, GA 31410
Talahi Island NeighborhoodEstimated Value: $1,693,000 - $1,981,000
4
Beds
4
Baths
4,062
Sq Ft
$462/Sq Ft
Est. Value
About This Home
This home is located at 51 Falligant Ave, Savannah, GA 31410 and is currently estimated at $1,874,635, approximately $461 per square foot. 51 Falligant Ave is a home located in Chatham County with nearby schools including Marshpoint Elementary School, Coastal Middle School, and Islands High School.
Ownership History
Date
Name
Owned For
Owner Type
Purchase Details
Closed on
Jul 21, 2023
Sold by
Shaffer Melinda
Bought by
Holly Metts Pace Living Trust and Pace Holly Metts Trust
Current Estimated Value
Purchase Details
Closed on
Jan 13, 2022
Sold by
Heck Melinda S
Bought by
Shaffer Melinda
Purchase Details
Closed on
Oct 30, 2018
Sold by
Cahan Michelle Sharpe
Bought by
Heck Melinda S
Purchase Details
Closed on
Aug 29, 2013
Sold by
Tymchyshyn Mark
Bought by
Cahan Michelle Sharpe
Home Financials for this Owner
Home Financials are based on the most recent Mortgage that was taken out on this home.
Original Mortgage
$1,100,000
Interest Rate
4.37%
Mortgage Type
New Conventional
Purchase Details
Closed on
Apr 30, 2009
Sold by
Lasalle Bank National Asso
Bought by
Tymchyshyn Mark D and West Gretchen S
Home Financials for this Owner
Home Financials are based on the most recent Mortgage that was taken out on this home.
Original Mortgage
$300,000
Interest Rate
4.79%
Mortgage Type
New Conventional
Purchase Details
Closed on
Nov 4, 2008
Sold by
Not Provided
Bought by
West Tymchyshyn and West Mark D
Create a Home Valuation Report for This Property
The Home Valuation Report is an in-depth analysis detailing your home's value as well as a comparison with similar homes in the area
Home Values in the Area
Average Home Value in this Area
Purchase History
| Date | Buyer | Sale Price | Title Company |
|---|---|---|---|
| Holly Metts Pace Living Trust | $1,810,000 | -- | |
| Shaffer Melinda | -- | -- | |
| Heck Melinda S | $1,125,000 | -- | |
| Cahan Michelle Sharpe | $1,100,000 | -- | |
| Tymchyshyn Mark D | $665,000 | -- | |
| West Tymchyshyn | $612,462 | -- |
Source: Public Records
Mortgage History
| Date | Status | Borrower | Loan Amount |
|---|---|---|---|
| Previous Owner | Cahan Michelle Sharpe | $1,100,000 | |
| Previous Owner | Tymchyshyn Mark D | $300,000 |
Source: Public Records
Tax History Compared to Growth
Tax History
| Year | Tax Paid | Tax Assessment Tax Assessment Total Assessment is a certain percentage of the fair market value that is determined by local assessors to be the total taxable value of land and additions on the property. | Land | Improvement |
|---|---|---|---|---|
| 2025 | $29,744 | $674,680 | $249,600 | $425,080 |
| 2024 | $29,744 | $638,920 | $249,600 | $389,320 |
| 2023 | $13,537 | $447,440 | $249,600 | $197,840 |
| 2022 | $14,193 | $434,400 | $249,600 | $184,800 |
| 2021 | $14,123 | $412,320 | $249,600 | $162,720 |
| 2020 | $14,417 | $412,320 | $249,600 | $162,720 |
| 2019 | $14,501 | $412,320 | $249,600 | $162,720 |
| 2018 | $11,896 | $398,000 | $249,600 | $148,400 |
| 2017 | $10,585 | $399,280 | $249,600 | $149,680 |
Source: Public Records
Map
Nearby Homes
- 114 Melrose Ave
- 115 Coquena Cir E
- 628 Suncrest Blvd
- 101 Coquena Cir E
- 9 Coquena Cir W
- 210 & 0 Battery Crescent
- 302 E Point Dr
- 209 Battery Way
- 24 Twelve Oaks Dr
- 8001 Us Highway 80 E Unit 401
- 8001 Us Highway 80 E Unit 103
- 302 Sugar Tree Ct
- 11 River Trace Ct
- 7313 Tropical Way
- 6 Turnbull Ln
- 7311 Tropical Way
- 9 Turnbull Ln
- 33 River Trace Ct
- 115 River Pointe Dr
- 46 River Oaks Rd
- 47 Falligant Ave
- 43 Falligant Ave
- 55 Falligant Ave
- 39 Falligant Ave
- 42 Falligant Ave
- 1 Falligant Ave
- 38 Falligant Ave
- 35 Falligant Ave
- 103 Falligant Ave
- 54 Falligant Ave
- 32 Falligant Ave
- 31 Falligant Ave
- 107 Falligant Ave
- 25 Melrose Ave
- 703 Quarterman Dr
- 30 Falligant Ave
- 23 Melrose Ave
- 27 Falligant Ave
- 106 Falligant Ave
- 28 Falligant Ave
