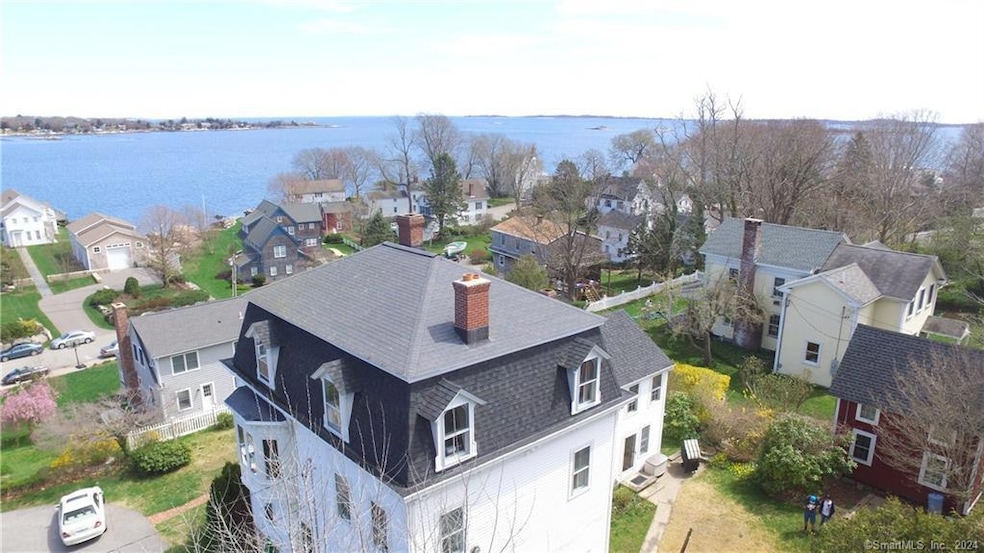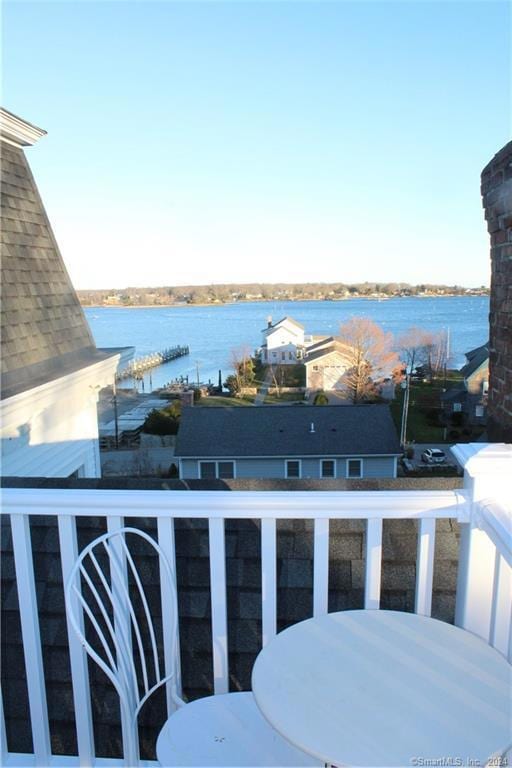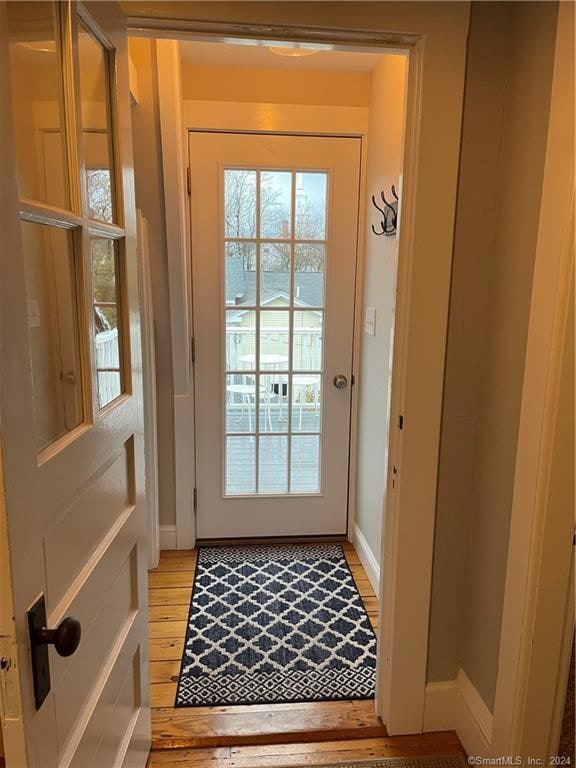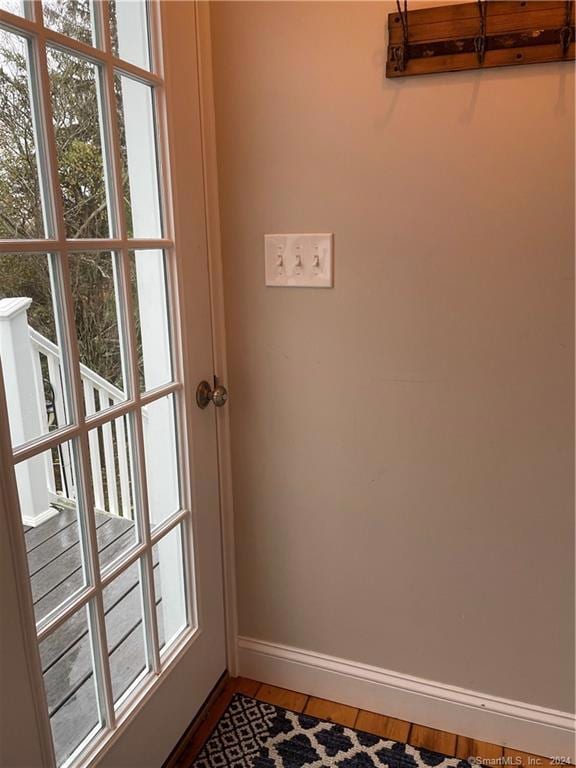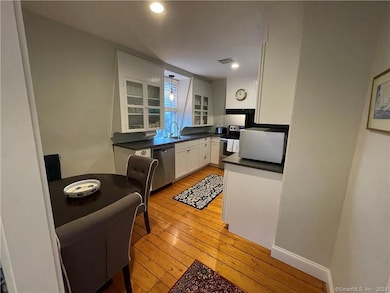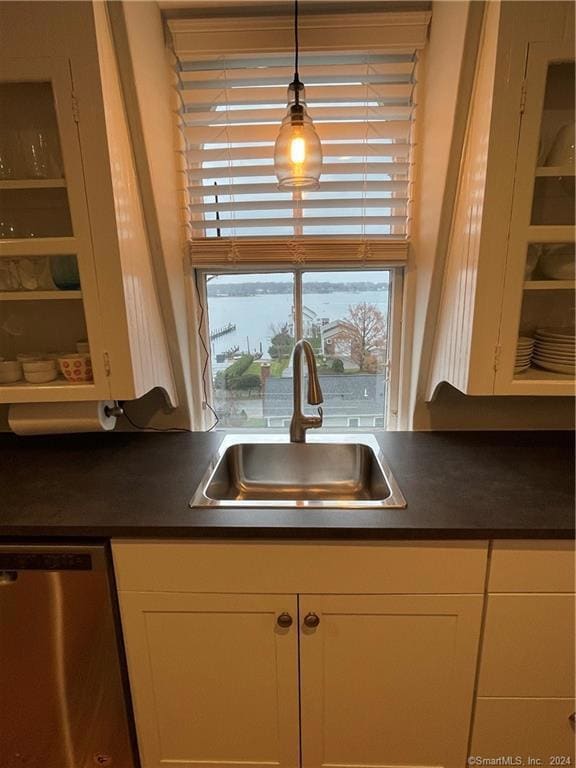51 Front St Unit 3rd Floor Groton, CT 06340
Noank NeighborhoodHighlights
- Deck
- Attic
- Ceiling Fan
- Victorian Architecture
About This Home
SHORT TERM MONTHLY rental available in Noank Village, available now until May 2026! Gorgeous views from almost every window and private deck! This 3rd floor apartment has 2 bedrooms (2 twins and 1 king) and has a full kitchen and laundry in unit. Fully furnished, private deck with breath-taking views. $2,200 per month in off season months and $2,500 per month in summer months (June-August). Tenant pays for cleaning every other week ($50) and on their way out. Heat internet is included in rent internet (although ability to stream is up to tenant). Smart TV in living room. Tenant is responsible for clearing stairway and deck to the apartment of snow. Landlord takes care of driveway clearing and yard work. No pets and no smoking please. Agent is owner and lives below unit, so early to bed/early risers preferred... friendly dog on premises. Linens provided, just bring your suitcase. Walk right out your door to restaurants, marinas, beaches and more!
Listing Agent
Willow Properties Brokerage Phone: (860) 460-3909 License #REB.0800067 Listed on: 10/23/2025

Home Details
Home Type
- Single Family
Year Built
- Built in 1860
Lot Details
- 0.65 Acre Lot
- Sloped Lot
- Property is zoned RV
Home Design
- Victorian Architecture
- HardiePlank Siding
- Vinyl Siding
Interior Spaces
- 3,557 Sq Ft Home
- Ceiling Fan
- Basement Fills Entire Space Under The House
- Attic or Crawl Hatchway Insulated
Kitchen
- Electric Range
- Range Hood
- Microwave
- Dishwasher
Bedrooms and Bathrooms
- 2 Bedrooms
- 1 Full Bathroom
Laundry
- Laundry on main level
- Dryer
- Washer
Parking
- 1 Parking Space
- Parking Deck
- Driveway
Outdoor Features
- Deck
Schools
- Groton Middle School
- Fitch Senior High School
Utilities
- Window Unit Cooling System
- Heating System Uses Oil
- Electric Water Heater
- Fuel Tank Located in Basement
Listing and Financial Details
- Exclusions: no use of pool and garage
- Assessor Parcel Number 2570106
Community Details
Overview
Pet Policy
- No Pets Allowed
Map
Source: SmartMLS
MLS Number: 24135711
- 5 Pearl St Unit 1
- 5 Pearl St Unit 3
- 39 Pearl St Unit 2
- 39 Pearl St Unit 1
- 782 Groton Long Point Rd
- 270 Elm St Unit 2
- 257 Elm St
- 10 Morgan Point
- 223 Seneca Dr
- 42 Warren Ave
- 24 Warren Ave
- 12 Little Gull Ln
- 21 Atlantic Ave
- 242 W Shore Ave
- 27 Gled Hill St
- 10 Weston Rd
- 17 Water St Unit A-10
- 20 Jackson Ave Unit 1
- 44 Williams Ave Unit PH
- 44 Williams Ave Unit Penthouse
