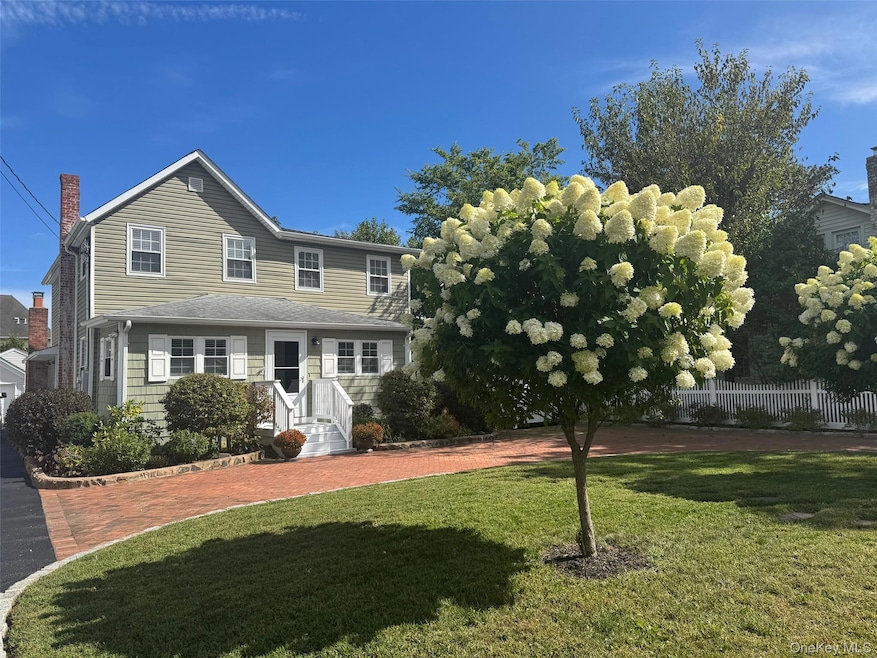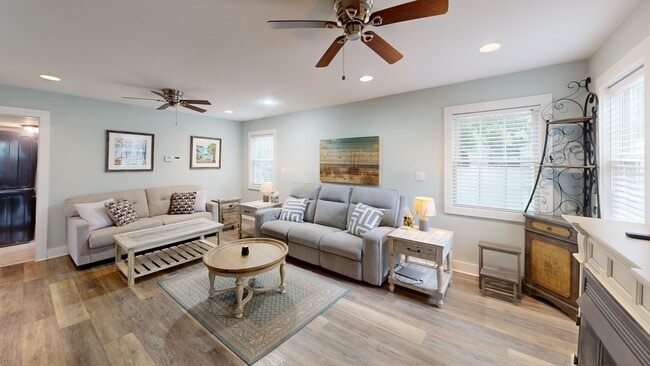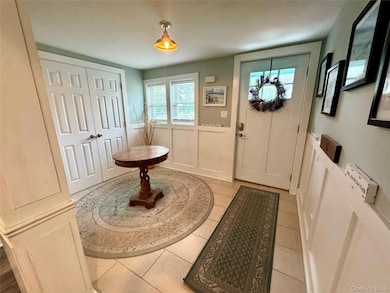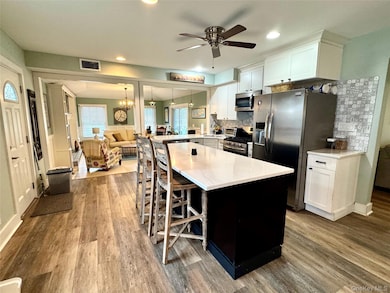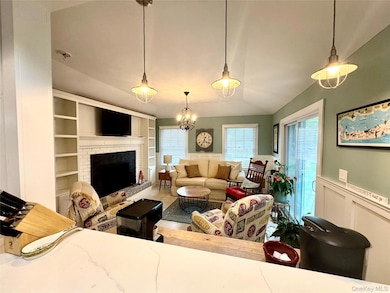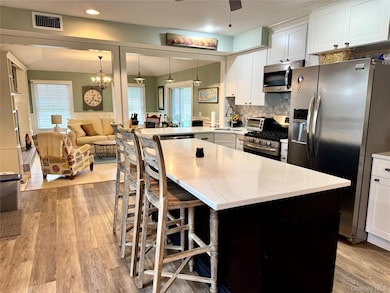
51 Furman Ln Patchogue, NY 11772
Estimated payment $5,113/month
Highlights
- Hot Property
- 0.35 Acre Lot
- 2 Fireplaces
- Water Views
- Colonial Architecture
- Formal Dining Room
About This Home
Welcome home to this recently renovated charming colonial, perfectly situated on a quiet street just moments from vibrant downtown Patchogue Village. Enjoy the convenience of walking to the Fire Island Ferries and Mascot Dock on the Great South Bay. Nearby, across the way, you’ll find the Patchogue Village Beach Club, offering a pool, camp, and activities for village residents. From the primary bedroom, take in beautiful water views—all while being outside of a flood zone.
Inside, the home features an inviting open floor plan with three spacious bedrooms, two and a half baths, a large living room, den, and a bonus office space. Warmth and ambiance are enhanced by two cozy gas fireplaces, both with remote controls. The fenced-in yard with Trex decking provides plenty of outdoor space to relax or entertain, with additional yard area extending beyond.
A true standout is the huge detached garage/workshop/shed, perfect for hobbies, storage, or creative projects. Additional highlights include an in-ground sprinkler system and an oversized wraparound driveway that offers ample parking for multiple vehicles and guests.
This is a rare opportunity to enjoy the best of Patchogue Village living—waterfront charm, modern updates, and an unbeatable location.
Listing Agent
Signature Premier Properties Brokerage Phone: 631-751-2111 License #10301213637 Listed on: 09/14/2025

Open House Schedule
-
Saturday, October 18, 202512:00 to 2:00 pm10/18/2025 12:00:00 PM +00:0010/18/2025 2:00:00 PM +00:00Add to Calendar
Home Details
Home Type
- Single Family
Est. Annual Taxes
- $14,870
Year Built
- Built in 1925
Lot Details
- 0.35 Acre Lot
- West Facing Home
- Level Lot
Parking
- 2 Car Garage
Home Design
- Colonial Architecture
- Frame Construction
- Vinyl Siding
Interior Spaces
- 2,200 Sq Ft Home
- Crown Molding
- Ceiling Fan
- 2 Fireplaces
- Gas Fireplace
- Entrance Foyer
- Formal Dining Room
- Water Views
Kitchen
- Eat-In Kitchen
- Microwave
- Dishwasher
- Stainless Steel Appliances
Bedrooms and Bathrooms
- 3 Bedrooms
- En-Suite Primary Bedroom
Laundry
- Laundry Room
- Dryer
- Washer
Outdoor Features
- Patio
Schools
- Bay Elementary School
- South Ocean Middle School
- Patchogue-Medford High School
Utilities
- Forced Air Heating and Cooling System
- Tankless Water Heater
- Cesspool
Listing and Financial Details
- Assessor Parcel Number 0204-019-00-08-00-031-000
Map
Home Values in the Area
Average Home Value in this Area
Tax History
| Year | Tax Paid | Tax Assessment Tax Assessment Total Assessment is a certain percentage of the fair market value that is determined by local assessors to be the total taxable value of land and additions on the property. | Land | Improvement |
|---|---|---|---|---|
| 2024 | $13,798 | $2,850 | $500 | $2,350 |
| 2023 | $10,952 | $2,850 | $500 | $2,350 |
| 2022 | $10,180 | $2,850 | $500 | $2,350 |
| 2021 | $10,180 | $2,850 | $500 | $2,350 |
| 2020 | $12,590 | $2,850 | $500 | $2,350 |
| 2019 | $12,555 | $0 | $0 | $0 |
| 2018 | $9,820 | $2,850 | $500 | $2,350 |
| 2017 | $9,820 | $2,850 | $500 | $2,350 |
| 2016 | $9,583 | $2,850 | $500 | $2,350 |
| 2015 | -- | $2,850 | $500 | $2,350 |
| 2014 | -- | $2,850 | $500 | $2,350 |
Property History
| Date | Event | Price | List to Sale | Price per Sq Ft |
|---|---|---|---|---|
| 10/04/2025 10/04/25 | Price Changed | $729,990 | -2.7% | $332 / Sq Ft |
| 09/14/2025 09/14/25 | For Sale | $749,990 | -- | $341 / Sq Ft |
Purchase History
| Date | Type | Sale Price | Title Company |
|---|---|---|---|
| Deed | $369,000 | -- | |
| Warranty Deed | $124,900 | None Available | |
| Foreclosure Deed | $348,618 | -- | |
| Interfamily Deed Transfer | -- | Stewart Title Insurance Co | |
| Interfamily Deed Transfer | -- | First American Title Ins Co |
Mortgage History
| Date | Status | Loan Amount | Loan Type |
|---|---|---|---|
| Closed | $0 | No Value Available |
About the Listing Agent

I'm an expert real estate agent with Signature Premier Properties in East Setauket, NY and the nearby area, providing home-buyers and sellers with professional, responsive and attentive real estate services. Want an agent who'll really listen to what you want in a home? Need an agent who knows how to effectively market your home so it sells? Give me a call! I'm eager to help and would love to talk to you.
Lori's Other Listings
Source: OneKey® MLS
MLS Number: 912801
APN: 0204-019-00-08-00-031-000
- 808 Emily Dr
- 403 Tracy Ln
- 104 Emily Dr
- 288 Cedar Ave
- 1 Leo St
- 14 Gilbert St
- 20 Brightwood St
- 25 Patchogue St
- 49 Campbell St
- 33 Schroeder Ln
- 94 Laurel St
- 37 Price St
- 352 Bay Ave
- 109 Laurel St
- 24 Clifton Dr
- 339 S Ocean Ave
- 263 River Ave Unit 66
- 1 Fair Harbor Dr Unit 1
- 16 Fair Harbor Dr Unit 16
- 276 Bay Ave
- 6 Watergate Ln Unit 4-06
- 28 Midship Ln Unit 7-28
- 60 Starboard Ln Unit 3-60
- 18 Starboard Ln Unit 9-18
- 14 Midship Ln Unit 7-14
- 33 Midship Ln
- 26 Mainsail Dr Unit 1-26
- 307 S Ocean Ave
- 234 River Ave Unit 163
- 234 River Ave Unit 141
- 234 River Ave Unit 17
- 234 River Ave Unit 67
- 234 River Ave Unit 54
- 234 River Ave Unit 35
- 234 River Ave Unit 25
- 234 River Ave Unit 24
- 234 River Ave Unit 30
- 234 River Ave Unit 14
- 234 River Ave Unit 120
- 234 River Ave Unit 93
