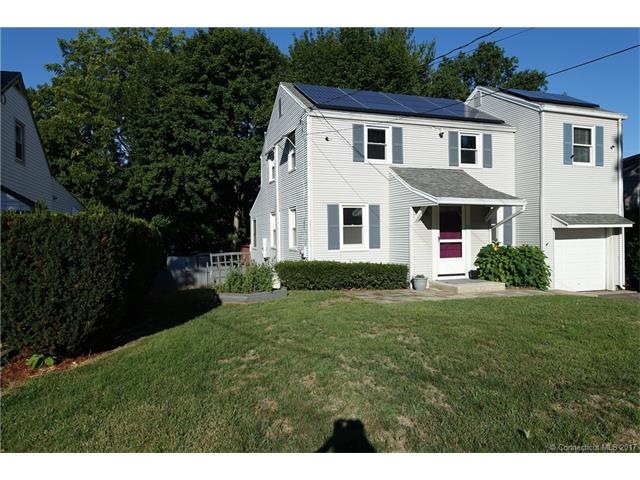
51 Gifford Rd West Hartford, CT 06119
Estimated Value: $360,000 - $417,000
Highlights
- Medical Services
- Colonial Architecture
- Property is near public transit
- Smith School Rated A-
- Deck
- Partially Wooded Lot
About This Home
As of July 2017Popular circle is the setting for this darling remodeled Colonial home with beautiful new Kitchen and gorgeous Main bath. There is a nice size Master bedroom and a great 2nd bedroom with an office, sitting room or nursery. The Dining room has been opened to the Kitchen with a wonderful eating area. There is a bright open Living Room/Great Room and an enormous Family Room overlooking the sizable deck and the gardens. There are solar panels on the East side of the house to save you a great deal on heating costs. Don't miss this beautiful home in such a great neighborhood. Easy to show.
Last Agent to Sell the Property
Mary Lee McCarthy
Berkshire Hathaway NE Prop. Listed on: 02/28/2017
Home Details
Home Type
- Single Family
Est. Annual Taxes
- $6,806
Year Built
- Built in 1942
Lot Details
- 6,970 Sq Ft Lot
- Partially Wooded Lot
- Garden
Home Design
- Colonial Architecture
- Vinyl Siding
Interior Spaces
- 1,518 Sq Ft Home
- Ceiling Fan
- Thermal Windows
- Concrete Flooring
- Attic or Crawl Hatchway Insulated
- Storm Doors
Kitchen
- Oven or Range
- Electric Range
- Microwave
- Dishwasher
- Disposal
Bedrooms and Bathrooms
- 2 Bedrooms
Laundry
- Dryer
- Washer
Partially Finished Basement
- Basement Fills Entire Space Under The House
- Basement Storage
Parking
- 1 Car Attached Garage
- Parking Deck
- Driveway
Eco-Friendly Details
- Heating system powered by active solar
Outdoor Features
- Deck
- Outdoor Storage
Location
- Property is near public transit
- Property is near shops
- Property is near a bus stop
- Property is near a golf course
Schools
- Smith Stem Elementary School
- King Phillip Middle School
- Hall High School
Utilities
- Cooling System Mounted In Outer Wall Opening
- Radiator
- Baseboard Heating
- Heating System Uses Natural Gas
- Cable TV Available
Community Details
Recreation
- Tennis Courts
- Recreation Facilities
- Community Playground
- Putting Green
- Park
Additional Features
- No Home Owners Association
- Medical Services
Ownership History
Purchase Details
Purchase Details
Home Financials for this Owner
Home Financials are based on the most recent Mortgage that was taken out on this home.Purchase Details
Home Financials for this Owner
Home Financials are based on the most recent Mortgage that was taken out on this home.Similar Homes in the area
Home Values in the Area
Average Home Value in this Area
Purchase History
| Date | Buyer | Sale Price | Title Company |
|---|---|---|---|
| Hart Sarah | -- | -- | |
| Hart Sarah | $212,000 | -- | |
| Edwards Rachel E | $205,000 | -- |
Mortgage History
| Date | Status | Borrower | Loan Amount |
|---|---|---|---|
| Previous Owner | Hart Sarah | $201,400 | |
| Previous Owner | Edwards Rachel E | $201,250 |
Property History
| Date | Event | Price | Change | Sq Ft Price |
|---|---|---|---|---|
| 07/18/2017 07/18/17 | Sold | $212,000 | -4.5% | $140 / Sq Ft |
| 05/26/2017 05/26/17 | Pending | -- | -- | -- |
| 05/05/2017 05/05/17 | Price Changed | $222,000 | -7.5% | $146 / Sq Ft |
| 02/28/2017 02/28/17 | For Sale | $239,900 | -- | $158 / Sq Ft |
Tax History Compared to Growth
Tax History
| Year | Tax Paid | Tax Assessment Tax Assessment Total Assessment is a certain percentage of the fair market value that is determined by local assessors to be the total taxable value of land and additions on the property. | Land | Improvement |
|---|---|---|---|---|
| 2024 | $8,321 | $196,490 | $83,790 | $112,700 |
| 2023 | $8,040 | $196,490 | $83,790 | $112,700 |
| 2022 | $7,993 | $196,490 | $83,790 | $112,700 |
| 2021 | $8,115 | $191,310 | $82,530 | $108,780 |
| 2020 | $7,084 | $169,470 | $70,700 | $98,770 |
| 2019 | $7,084 | $169,470 | $70,700 | $98,770 |
| 2018 | $6,948 | $169,470 | $70,700 | $98,770 |
| 2017 | $7,070 | $172,270 | $70,700 | $101,570 |
| 2016 | $6,433 | $162,820 | $66,150 | $96,670 |
| 2015 | $6,085 | $158,830 | $66,150 | $92,680 |
| 2014 | $5,935 | $158,830 | $66,150 | $92,680 |
Agents Affiliated with this Home
-
M
Seller's Agent in 2017
Mary Lee McCarthy
Berkshire Hathaway Home Services
-
Michael Antisdale

Buyer's Agent in 2017
Michael Antisdale
Coldwell Banker Realty
(860) 803-6560
54 in this area
96 Total Sales
Map
Source: SmartMLS
MLS Number: G10200594
APN: WHAR-000010G-002301-000051
- 386 Park Rd
- 101 White Ave
- 94 Vera St
- 104 Vera St
- 770 Trout Brook Dr
- 33 Woodmere Rd
- 134 Saint Charles St
- 46 Glenbrook Rd
- 57 Saint James St
- 595 Park Rd
- 136 Edgemere Ave
- 222 Whiting Ln
- 5 Seymour Ave
- 80 Lancaster Rd
- 190 Park Rd
- 104 Oakwood Ave Unit T3
- 85 Memorial Rd Unit 302
- 85 Memorial Rd Unit 215
- 85 Memorial Rd Unit 414
- 85 Memorial Rd Unit 202
