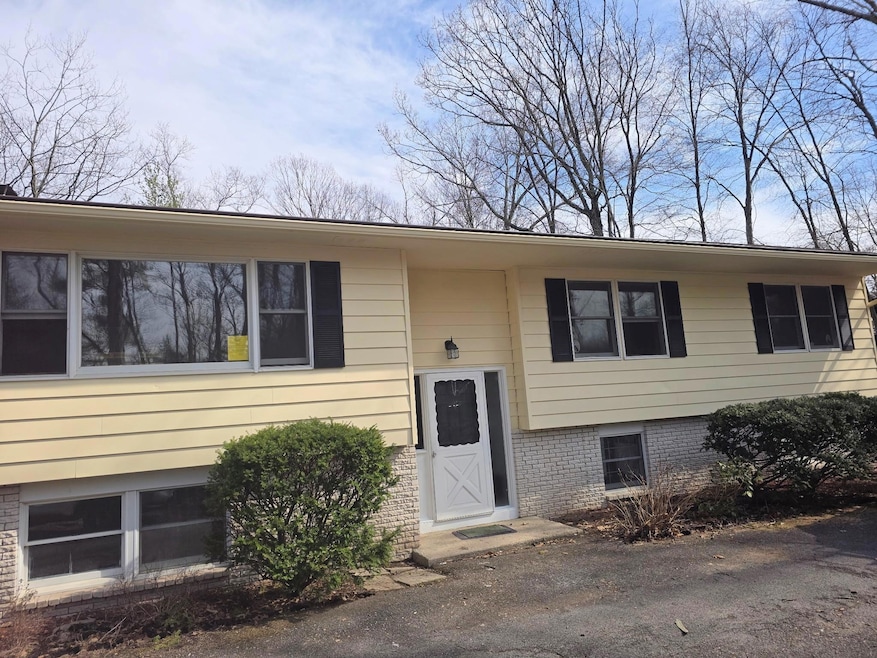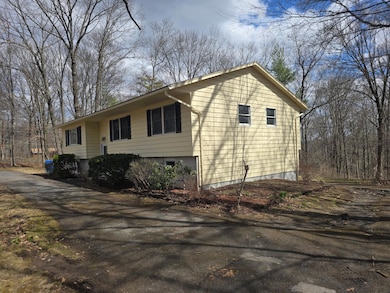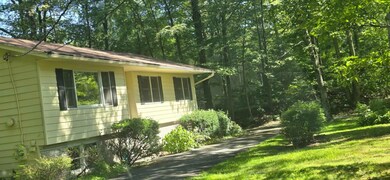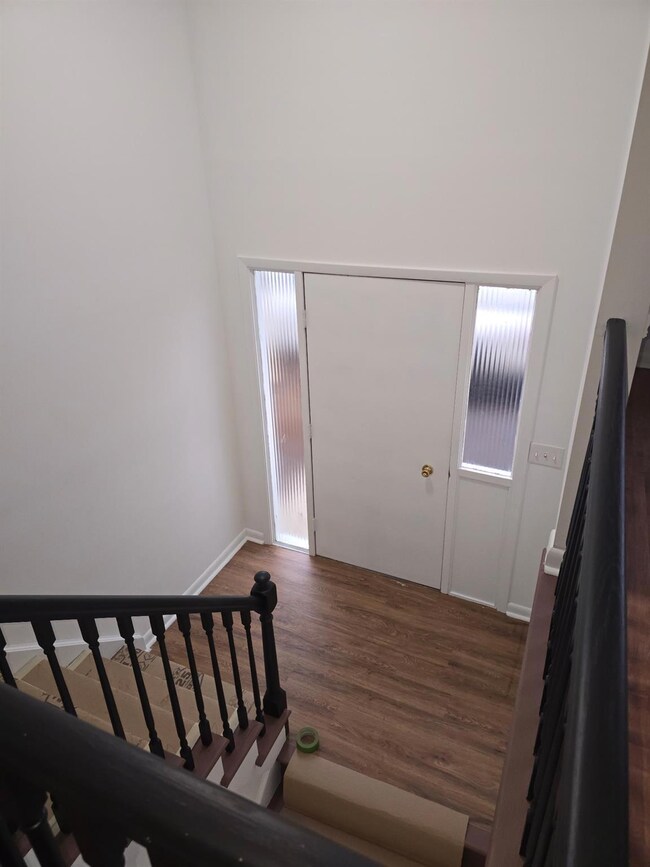
51 Glenerie Ln Saugerties, NY 12477
Estimated payment $2,645/month
Highlights
- Wood Burning Stove
- Wood Flooring
- Formal Dining Room
- Raised Ranch Architecture
- 1 Fireplace
- Eat-In Kitchen
About This Home
This beautifully completely renovated raised ranch offers a rare opportunity to embrace a contemporary lifestyle while preserving its classic charm. Set on a peaceful one-acre lot on a quiet dead-end road in the picturesque town of Saugerties, this home combines comfort and tranquility. With 2,230 square feet of thoughtfully designed living space, the home boasts three generously sized bedrooms, including a private primary suite, and two-and-a-half elegantly updated bathrooms.
The open and inviting layout features a spacious living room, a formal dining room perfect for entertaining, and a bright and airy eat-in kitchen. The cozy family room, complete with a charming fireplace, is the perfect place to unwind. On the lower level, you'll find a convenient two-car garage.
Listing Agent
Exit Realty Connections Brokerage Phone: 845-298-6034 License #10401383958 Listed on: 03/25/2025

Home Details
Home Type
- Single Family
Est. Annual Taxes
- $5,216
Year Built
- Built in 1970
Lot Details
- 1 Acre Lot
Parking
- 2 Car Garage
Home Design
- Raised Ranch Architecture
- Frame Construction
Interior Spaces
- 2,230 Sq Ft Home
- 1 Fireplace
- Wood Burning Stove
- Entrance Foyer
- Formal Dining Room
- Washer and Dryer Hookup
- Partially Finished Basement
Kitchen
- Eat-In Kitchen
- Microwave
- Dishwasher
Flooring
- Wood
- Carpet
Bedrooms and Bathrooms
- 3 Bedrooms
- En-Suite Primary Bedroom
Schools
- Riccardi Elementary School
- Saugerties Junior High School
- Saugerties Senior High School
Utilities
- Cooling System Mounted To A Wall/Window
- Forced Air Heating System
- Heating System Uses Propane
- Baseboard Heating
- Well
- Septic Tank
Listing and Financial Details
- Assessor Parcel Number 4889-028.004-0009-025.000-0000
Map
Home Values in the Area
Average Home Value in this Area
Tax History
| Year | Tax Paid | Tax Assessment Tax Assessment Total Assessment is a certain percentage of the fair market value that is determined by local assessors to be the total taxable value of land and additions on the property. | Land | Improvement |
|---|---|---|---|---|
| 2024 | $5,297 | $276,000 | $61,500 | $214,500 |
| 2023 | $5,064 | $242,000 | $61,500 | $180,500 |
| 2022 | $4,890 | $206,500 | $61,500 | $145,000 |
| 2021 | $4,890 | $176,000 | $55,500 | $120,500 |
| 2020 | $3,830 | $158,500 | $50,000 | $108,500 |
| 2019 | $3,586 | $158,500 | $50,000 | $108,500 |
| 2018 | $3,656 | $153,500 | $50,000 | $103,500 |
| 2017 | $3,618 | $150,500 | $50,000 | $100,500 |
| 2016 | $3,606 | $150,500 | $50,000 | $100,500 |
| 2015 | -- | $150,500 | $71,000 | $79,500 |
| 2014 | -- | $150,500 | $71,000 | $79,500 |
Property History
| Date | Event | Price | Change | Sq Ft Price |
|---|---|---|---|---|
| 07/07/2025 07/07/25 | Price Changed | $399,000 | -11.1% | $179 / Sq Ft |
| 06/20/2025 06/20/25 | Price Changed | $449,000 | -5.5% | $201 / Sq Ft |
| 06/09/2025 06/09/25 | Price Changed | $475,000 | -3.8% | $213 / Sq Ft |
| 06/02/2025 06/02/25 | Price Changed | $494,000 | -1.0% | $222 / Sq Ft |
| 04/28/2025 04/28/25 | Price Changed | $499,000 | 0.0% | $224 / Sq Ft |
| 04/28/2025 04/28/25 | For Sale | $499,000 | -6.0% | $224 / Sq Ft |
| 04/28/2025 04/28/25 | Off Market | $531,000 | -- | -- |
| 04/17/2025 04/17/25 | Price Changed | $531,000 | -0.9% | $238 / Sq Ft |
| 04/11/2025 04/11/25 | Price Changed | $536,000 | -0.9% | $240 / Sq Ft |
| 03/25/2025 03/25/25 | For Sale | $541,000 | +58.7% | $243 / Sq Ft |
| 02/07/2025 02/07/25 | Sold | $341,000 | +13.7% | $153 / Sq Ft |
| 01/24/2025 01/24/25 | Pending | -- | -- | -- |
| 01/02/2025 01/02/25 | For Sale | $299,900 | -- | $134 / Sq Ft |
Purchase History
| Date | Type | Sale Price | Title Company |
|---|---|---|---|
| Deed | $341,000 | None Available | |
| Deed | $341,000 | None Available |
Mortgage History
| Date | Status | Loan Amount | Loan Type |
|---|---|---|---|
| Open | $400,000 | Purchase Money Mortgage | |
| Closed | $400,000 | Purchase Money Mortgage |
Similar Homes in Saugerties, NY
Source: OneKey® MLS
MLS Number: 839963
APN: 4889-028.004-0009-025.000-0000
- 14 Glenerie Ln
- 2693 Route 9w
- 520 Glasco Turnpike
- 135 Hilltop Rd
- 651 Glasco Turnpike
- 31 Plattekill Dr
- 12 Park Cir
- 310 Old Kings Hwy
- 7 Cedarwood Ln
- 2 Plattekill Dr
- 12 Long Pond Rd
- 12 Hauns Hill Rd
- 27 Broadway
- 188 Old Stage Rd
- 0 Tiger Maple Ln
- 90 Sheehan Ln
- 56 Red Maple Rd
- 2180 New York 32
- 212 Commons Ln Unit 212
- 98 Red Maple Rd
- 7 Jackson Hill Rd
- 959 Kings Hwy
- 2044 Route 32
- 1 Trinity Ct
- 100 Greymouse Rd
- 22 Albany St Unit 4
- 110 Brigham Ln
- 5 Appletree Dr
- 223 Lake Rd
- 7 Steamboat Dock Ln
- 22-24 Jane St Unit 24a
- 22-24 Jane St Unit 22b
- 22-24 Jane St Unit 22a
- 24 Jane St Unit 24A
- 105 Partition St
- 211 Main St Unit A
- 75 Tivoli Gardens Unit E75
- 11 Washburn Ave
- 51 Levy Ct
- 42 Levy Place






