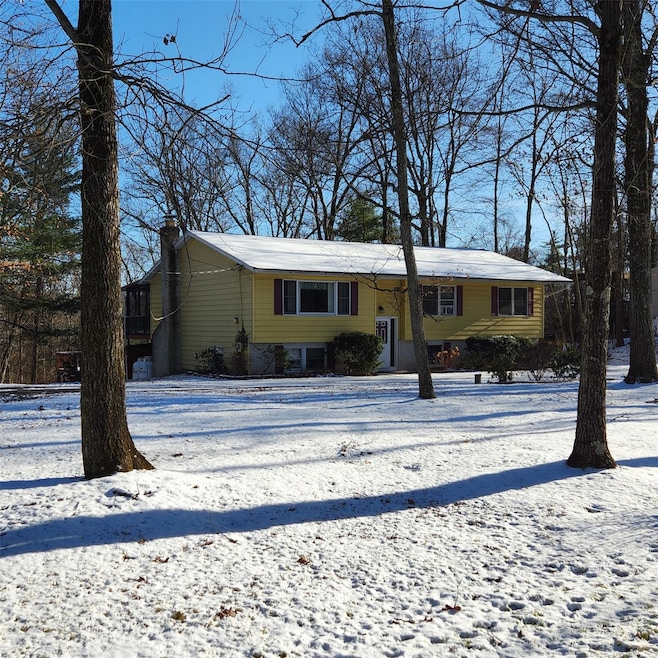
51 Glenerie Ln Saugerties, NY 12477
Highlights
- Private Pool
- Raised Ranch Architecture
- Eat-In Kitchen
- Wood Burning Stove
- Formal Dining Room
- Screened Patio
About This Home
As of February 2025Raised Ranch with one acre on dead end road in the town of Saugerties. 2,230 finish sf feet, Three bedrooms, including primary suite, two and half bathrooms, very spacious living room, formal dining room and eat-in-kitchen and family room with fireplace, office/den on lower level plus two car garage. One garage has an enclosed room and was used as workshop area but walls can be removed so you can have the two full deep garages. Privately situated. Home is a little dated but priced accordingly. Located close to the NYS thruway, shopping,, restaurants and so much more.
Last Agent to Sell the Property
BHHS Hudson Valley Properties Brokerage Phone: 845-876-8600 License #10301207676 Listed on: 01/02/2025

Home Details
Home Type
- Single Family
Est. Annual Taxes
- $4,965
Year Built
- Built in 1970
Lot Details
- 1 Acre Lot
Parking
- 2 Car Garage
Home Design
- Raised Ranch Architecture
- Frame Construction
Interior Spaces
- 2,230 Sq Ft Home
- Ceiling Fan
- Wood Burning Stove
- Wood Burning Fireplace
- Entrance Foyer
- Formal Dining Room
- Washer and Dryer Hookup
- Partially Finished Basement
Kitchen
- Eat-In Kitchen
- <<microwave>>
- Dishwasher
Bedrooms and Bathrooms
- 3 Bedrooms
- En-Suite Primary Bedroom
Outdoor Features
- Private Pool
- Screened Patio
- Shed
Schools
- Contact Agent Elementary School
- Saugerties Junior High School
- Saugerties Senior High School
Utilities
- Cooling System Mounted To A Wall/Window
- Forced Air Heating System
- Heating System Uses Propane
- Baseboard Heating
- Drilled Well
- Septic Tank
Listing and Financial Details
- Legal Lot and Block 514889.028.004-0009- / 9
- Assessor Parcel Number 4889-028.004-0012-009.000-0000
Ownership History
Purchase Details
Home Financials for this Owner
Home Financials are based on the most recent Mortgage that was taken out on this home.Similar Homes in the area
Home Values in the Area
Average Home Value in this Area
Purchase History
| Date | Type | Sale Price | Title Company |
|---|---|---|---|
| Deed | $341,000 | None Available | |
| Deed | $341,000 | None Available |
Mortgage History
| Date | Status | Loan Amount | Loan Type |
|---|---|---|---|
| Open | $400,000 | Purchase Money Mortgage | |
| Closed | $400,000 | Purchase Money Mortgage |
Property History
| Date | Event | Price | Change | Sq Ft Price |
|---|---|---|---|---|
| 07/07/2025 07/07/25 | Price Changed | $399,000 | -11.1% | $179 / Sq Ft |
| 06/20/2025 06/20/25 | Price Changed | $449,000 | -5.5% | $201 / Sq Ft |
| 06/09/2025 06/09/25 | Price Changed | $475,000 | -3.8% | $213 / Sq Ft |
| 06/02/2025 06/02/25 | Price Changed | $494,000 | -1.0% | $222 / Sq Ft |
| 04/28/2025 04/28/25 | Price Changed | $499,000 | 0.0% | $224 / Sq Ft |
| 04/28/2025 04/28/25 | For Sale | $499,000 | -6.0% | $224 / Sq Ft |
| 04/28/2025 04/28/25 | Off Market | $531,000 | -- | -- |
| 04/17/2025 04/17/25 | Price Changed | $531,000 | -0.9% | $238 / Sq Ft |
| 04/11/2025 04/11/25 | Price Changed | $536,000 | -0.9% | $240 / Sq Ft |
| 03/25/2025 03/25/25 | For Sale | $541,000 | +58.7% | $243 / Sq Ft |
| 02/07/2025 02/07/25 | Sold | $341,000 | +13.7% | $153 / Sq Ft |
| 01/24/2025 01/24/25 | Pending | -- | -- | -- |
| 01/02/2025 01/02/25 | For Sale | $299,900 | -- | $134 / Sq Ft |
Tax History Compared to Growth
Tax History
| Year | Tax Paid | Tax Assessment Tax Assessment Total Assessment is a certain percentage of the fair market value that is determined by local assessors to be the total taxable value of land and additions on the property. | Land | Improvement |
|---|---|---|---|---|
| 2024 | $5,297 | $276,000 | $61,500 | $214,500 |
| 2023 | $5,064 | $242,000 | $61,500 | $180,500 |
| 2022 | $4,890 | $206,500 | $61,500 | $145,000 |
| 2021 | $4,890 | $176,000 | $55,500 | $120,500 |
| 2020 | $3,830 | $158,500 | $50,000 | $108,500 |
| 2019 | $3,586 | $158,500 | $50,000 | $108,500 |
| 2018 | $3,656 | $153,500 | $50,000 | $103,500 |
| 2017 | $3,618 | $150,500 | $50,000 | $100,500 |
| 2016 | $3,606 | $150,500 | $50,000 | $100,500 |
| 2015 | -- | $150,500 | $71,000 | $79,500 |
| 2014 | -- | $150,500 | $71,000 | $79,500 |
Agents Affiliated with this Home
-
Alan Amerman
A
Seller's Agent in 2025
Alan Amerman
Exit Realty Connections
(845) 454-4663
4 Total Sales
-
Nancy Berish

Seller's Agent in 2025
Nancy Berish
BHHS Hudson Valley Properties
(845) 464-6310
3 in this area
83 Total Sales
Map
Source: OneKey® MLS
MLS Number: 807361
APN: 4889-028.004-0009-025.000-0000
- 14 Glenerie Ln
- 2693 Route 9w
- 520 Glasco Turnpike
- 135 Hilltop Rd
- 651 Glasco Turnpike
- 31 Plattekill Dr
- 12 Park Cir
- 310 Old Kings Hwy
- 7 Cedarwood Ln
- 2 Plattekill Dr
- 12 Long Pond Rd
- 12 Hauns Hill Rd
- 27 Broadway
- 188 Old Stage Rd
- 0 Tiger Maple Ln
- 90 Sheehan Ln
- 56 Red Maple Rd
- 2180 New York 32
- 212 Commons Ln Unit 212
- 98 Red Maple Rd
