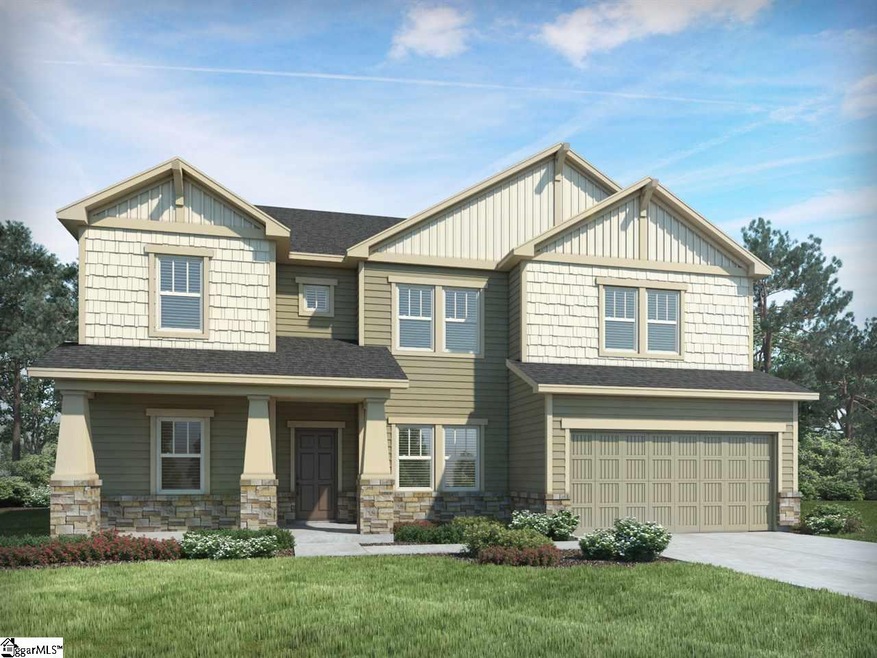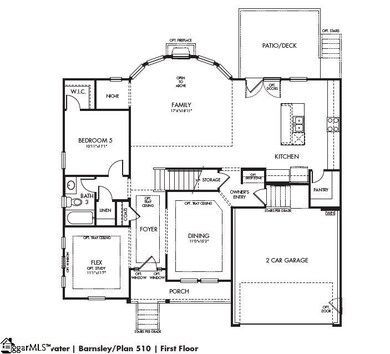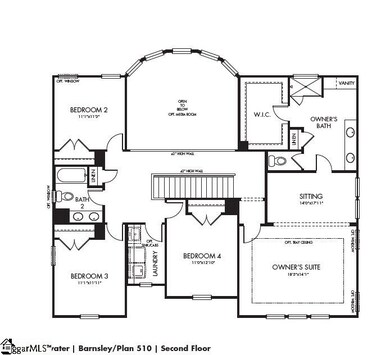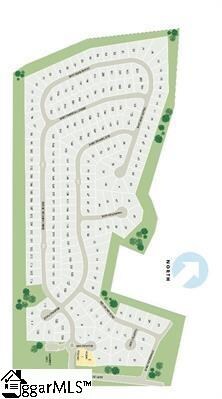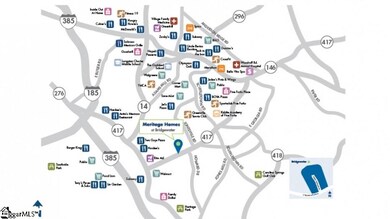
51 Grand River Ln Simpsonville, SC 29681
Highlights
- New Construction
- Open Floorplan
- Wood Flooring
- Simpsonville Elementary Rated A-
- Craftsman Architecture
- Main Floor Primary Bedroom
About This Home
As of March 2022Brand NEW energy-efficient home ready NOW! This gorgeous Barnsley is flooded with natural light courtesy of the curved wall of windows. In the owner's suite, a sitting area and ample walk-in closest offer plenty of space. You and your family will truly enjoy the Bridgewater amenities including a swimming pool, cabana and natural preserve. Known for our energy saving features, our homes help you live a healthier and quieter lifestyle, while saving you thousands of dollars on utility bills. Like: Spray foam insulation in the attic for energy saving and better health • Low E windows for 15% less heating/cooling costs • ENERGY STAR appliances for lower energy costs • CFL/LED lighting for about 75% less energy costs • Fresh-air management system for clean, fresh air circulation • 14 SEER HVAC helps save energy and money • Conditioned attic helps seal out particulates, rodents and noise • PEX plumbing is more resistant to freeze breakage • Minimum Merv 8 filtration helps minimize indoor particulates CFL/Led energy efficient light bulbs. Pricing includes ALL current builder incentives and discounts.
Last Agent to Sell the Property
Keller Williams Grv Upst License #41660 Listed on: 08/08/2017

Home Details
Home Type
- Single Family
Est. Annual Taxes
- $1,200
Year Built
- 2017
Lot Details
- 7,841 Sq Ft Lot
- Lot Dimensions are 56x121x80x120
- Level Lot
HOA Fees
- $38 Monthly HOA Fees
Home Design
- Craftsman Architecture
- Traditional Architecture
- Brick Exterior Construction
- Slab Foundation
- Composition Roof
- Aluminum Trim
- Hardboard
Interior Spaces
- 2,978 Sq Ft Home
- 2,800-2,999 Sq Ft Home
- 2-Story Property
- Open Floorplan
- Tray Ceiling
- Smooth Ceilings
- Ceiling height of 9 feet or more
- Gas Log Fireplace
- Thermal Windows
- Tilt-In Windows
- Great Room
- Dining Room
- Pull Down Stairs to Attic
- Fire and Smoke Detector
Kitchen
- Gas Oven
- Free-Standing Gas Range
- Built-In Microwave
- Dishwasher
- Granite Countertops
- Disposal
Flooring
- Wood
- Carpet
- Ceramic Tile
Bedrooms and Bathrooms
- 4 Bedrooms
- Primary Bedroom on Main
- Split Bedroom Floorplan
- Walk-In Closet
- Primary Bathroom is a Full Bathroom
- Dual Vanity Sinks in Primary Bathroom
- Separate Shower
Laundry
- Laundry Room
- Laundry on upper level
Parking
- 2 Car Attached Garage
- Garage Door Opener
Outdoor Features
- Patio
- Front Porch
Utilities
- Multiple cooling system units
- Multiple Heating Units
- Forced Air Heating System
- Underground Utilities
- Tankless Water Heater
- Gas Water Heater
Listing and Financial Details
- Tax Lot 85
Community Details
Overview
- Willaim Douglas Mgmt HOA
- Built by Meritage Homes
- Bridgewater Subdivision, Barnsley Floorplan
- Mandatory home owners association
Recreation
- Community Pool
Ownership History
Purchase Details
Home Financials for this Owner
Home Financials are based on the most recent Mortgage that was taken out on this home.Purchase Details
Home Financials for this Owner
Home Financials are based on the most recent Mortgage that was taken out on this home.Similar Homes in Simpsonville, SC
Home Values in the Area
Average Home Value in this Area
Purchase History
| Date | Type | Sale Price | Title Company |
|---|---|---|---|
| Warranty Deed | $456,000 | None Listed On Document | |
| Limited Warranty Deed | $295,000 | None Available |
Mortgage History
| Date | Status | Loan Amount | Loan Type |
|---|---|---|---|
| Open | $100,000 | Credit Line Revolving | |
| Open | $364,800 | New Conventional | |
| Previous Owner | $94,500 | Credit Line Revolving | |
| Previous Owner | $176,500 | New Conventional | |
| Previous Owner | $180,000 | New Conventional | |
| Previous Owner | $265,000 | New Conventional |
Property History
| Date | Event | Price | Change | Sq Ft Price |
|---|---|---|---|---|
| 03/04/2022 03/04/22 | Sold | $456,000 | +1.3% | $152 / Sq Ft |
| 01/13/2022 01/13/22 | For Sale | $450,000 | +52.5% | $150 / Sq Ft |
| 06/29/2018 06/29/18 | Sold | $295,000 | -6.6% | $105 / Sq Ft |
| 10/17/2017 10/17/17 | Price Changed | $316,000 | +1.6% | $113 / Sq Ft |
| 08/08/2017 08/08/17 | For Sale | $311,000 | -- | $111 / Sq Ft |
Tax History Compared to Growth
Tax History
| Year | Tax Paid | Tax Assessment Tax Assessment Total Assessment is a certain percentage of the fair market value that is determined by local assessors to be the total taxable value of land and additions on the property. | Land | Improvement |
|---|---|---|---|---|
| 2024 | $2,835 | $18,100 | $1,720 | $16,380 |
| 2023 | $2,835 | $27,140 | $2,580 | $24,560 |
| 2022 | $1,813 | $11,820 | $1,720 | $10,100 |
| 2021 | $1,814 | $11,820 | $1,720 | $10,100 |
| 2020 | $1,766 | $10,970 | $1,600 | $9,370 |
| 2019 | $1,767 | $10,970 | $1,600 | $9,370 |
| 2018 | $1,082 | $6,280 | $1,600 | $4,680 |
| 2017 | $162 | $290 | $290 | $0 |
| 2016 | $720 | $40,000 | $40,000 | $0 |
| 2015 | $107 | $40,000 | $40,000 | $0 |
Agents Affiliated with this Home
-
Justin McCormick

Seller's Agent in 2022
Justin McCormick
RE/MAX
(864) 918-2455
9 in this area
142 Total Sales
-
Josh Wiseman

Buyer's Agent in 2022
Josh Wiseman
Nest Realty
(864) 567-5402
18 in this area
85 Total Sales
-
Christopher Piazza
C
Seller's Agent in 2018
Christopher Piazza
Keller Williams Grv Upst
(864) 849-8390
2 in this area
22 Total Sales
-
Tracey Yarborough

Buyer's Agent in 2018
Tracey Yarborough
Western Upstate Keller William
(864) 422-9510
1 in this area
42 Total Sales
Map
Source: Greater Greenville Association of REALTORS®
MLS Number: 1349963
APN: 0560.11-01-118.00
- 415 Bridge Crossing Dr
- 416 Bridge Crossing Dr
- 362 Bridge Crossing Dr
- 5 Mandolin Ln
- 1104 Draycott Rd
- Bristol Plan at Riverbrooke Townhomes
- Ashland Plan at Riverbrooke Townhomes
- Cary Plan at Riverbrooke Townhomes
- 508 Pennystone Ln
- 114 Cross Arbor Dr
- 518 Pennystone Ln
- 520 Pennystone Ln
- 106 Cross Arbor Dr
- 621 Autumn Lake Rd
- 619 Autumn Lake Rd
- 617 Autumn Lake Rd
- 604 Autumn Lake Rd
- 15 Knights Valley Dr
- 00 Jonesville Rd
- 200 Hipps Ave
