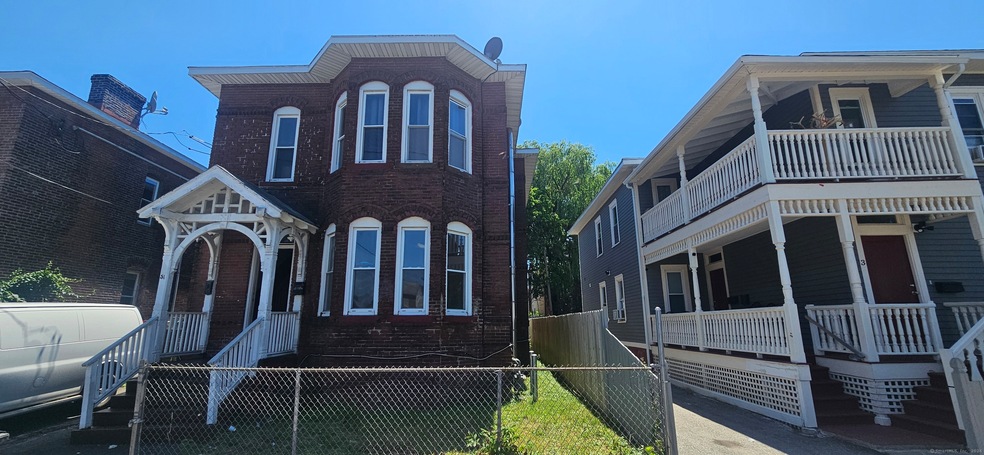
51 Grand St Hartford, CT 06106
Frog Hollow NeighborhoodHighlights
- City View
- Porch
- Hot Water Circulator
- Property is near public transit
- Public Transportation
- Hot Water Heating System
About This Home
As of October 2024Well-maintained Brick 2 family in the Frog Hollow section of Hartford, within a mile of the downtown area. Each unit boasts 4 Bedrooms, 1 full bath, washer/dryer hook up, fresh paint, and plenty of natural sunlight throughout. Kitchens have been updated and units are freshly painted. 1st floor is vacant, making this property ideal for an owner-occupant yet still a good fit for the investor looking for a low-maintenance property to add to the portfolio. New hot water heaters, gas and electric utilities, and off-street parking available for tenants. Book a showing today!
Last Agent to Sell the Property
eXp Realty License #RES.0802030 Listed on: 07/14/2024

Property Details
Home Type
- Multi-Family
Est. Annual Taxes
- $5,217
Year Built
- Built in 1900
Home Design
- Brick Exterior Construction
- Concrete Foundation
- Stone Foundation
- Asphalt Shingled Roof
- Masonry Siding
Interior Spaces
- 2,712 Sq Ft Home
- City Views
- Finished Basement
- Basement Fills Entire Space Under The House
Bedrooms and Bathrooms
- 8 Bedrooms
- 2 Full Bathrooms
Parking
- 3 Parking Spaces
- Driveway
Location
- Property is near public transit
- Property is near shops
- Property is near a bus stop
Schools
- Maria C. Colon Sanchez Element Elementary School
- Burns Latino Studies Academy Middle School
- Hartford Magnet Trinity Colleg High School
Utilities
- Window Unit Cooling System
- Hot Water Heating System
- Heating System Uses Natural Gas
- Hot Water Circulator
Additional Features
- Porch
- 4,792 Sq Ft Lot
Community Details
- 2 Units
- Public Transportation
Listing and Financial Details
- Assessor Parcel Number 602835
Ownership History
Purchase Details
Home Financials for this Owner
Home Financials are based on the most recent Mortgage that was taken out on this home.Purchase Details
Purchase Details
Purchase Details
Purchase Details
Purchase Details
Home Financials for this Owner
Home Financials are based on the most recent Mortgage that was taken out on this home.Purchase Details
Similar Homes in Hartford, CT
Home Values in the Area
Average Home Value in this Area
Purchase History
| Date | Type | Sale Price | Title Company |
|---|---|---|---|
| Warranty Deed | $315,000 | None Available | |
| Warranty Deed | $315,000 | None Available | |
| Warranty Deed | -- | -- | |
| Warranty Deed | -- | -- | |
| Warranty Deed | -- | -- | |
| Warranty Deed | $64,000 | -- | |
| Warranty Deed | $64,000 | -- | |
| Foreclosure Deed | -- | -- | |
| Foreclosure Deed | -- | -- | |
| Warranty Deed | $196,000 | -- | |
| Warranty Deed | $196,000 | -- | |
| Warranty Deed | $34,000 | -- | |
| Warranty Deed | $34,000 | -- |
Mortgage History
| Date | Status | Loan Amount | Loan Type |
|---|---|---|---|
| Open | $309,294 | FHA | |
| Closed | $309,294 | FHA | |
| Previous Owner | $196,000 | No Value Available |
Property History
| Date | Event | Price | Change | Sq Ft Price |
|---|---|---|---|---|
| 07/01/2025 07/01/25 | For Rent | $1,800 | 0.0% | -- |
| 07/01/2025 07/01/25 | Off Market | $1,800 | -- | -- |
| 01/07/2025 01/07/25 | For Rent | $1,800 | 0.0% | -- |
| 10/24/2024 10/24/24 | Sold | $315,000 | +8.7% | $116 / Sq Ft |
| 08/17/2024 08/17/24 | Pending | -- | -- | -- |
| 07/14/2024 07/14/24 | For Sale | $289,900 | -- | $107 / Sq Ft |
Tax History Compared to Growth
Tax History
| Year | Tax Paid | Tax Assessment Tax Assessment Total Assessment is a certain percentage of the fair market value that is determined by local assessors to be the total taxable value of land and additions on the property. | Land | Improvement |
|---|---|---|---|---|
| 2024 | $5,217 | $75,668 | $5,917 | $69,751 |
| 2023 | $5,217 | $75,668 | $5,917 | $69,751 |
| 2022 | $5,217 | $75,669 | $5,917 | $69,752 |
| 2021 | $3,846 | $51,765 | $7,035 | $44,730 |
| 2020 | $3,846 | $51,765 | $7,035 | $44,730 |
| 2019 | $3,846 | $51,765 | $7,035 | $44,730 |
| 2018 | $3,716 | $50,020 | $6,798 | $43,222 |
| 2016 | $3,575 | $48,122 | $6,474 | $41,648 |
| 2015 | $3,405 | $45,836 | $6,167 | $39,669 |
| 2014 | $3,322 | $44,715 | $6,016 | $38,699 |
Agents Affiliated with this Home
-
Suzette Badhai

Seller's Agent in 2025
Suzette Badhai
KW Legacy Partners
(860) 402-4358
1 in this area
38 Total Sales
-
Gregory Clancy

Seller's Agent in 2024
Gregory Clancy
eXp Realty
(860) 940-8449
3 in this area
55 Total Sales
-
Paul Cranick

Seller Co-Listing Agent in 2024
Paul Cranick
eXp Realty
(860) 608-5047
3 in this area
339 Total Sales
Map
Source: SmartMLS
MLS Number: 24032349
APN: HTFD-000203-000430-000220
- 617 Park St Unit 619
- 115 Hungerford St Unit 117
- 133 Babcock St
- 763 Park St Unit 767
- 2 Putnam Heights
- 11 Mortson St
- 42 Babcock St
- 47 Putnam St
- 479 Broad St
- 47 Squire St
- 45 Squire St
- 263 Jefferson St
- 42 Madison St
- 65-67 Madison St
- 104-106 Lincoln St
- 499 Zion St
- 168 Park St Unit 170
- 177 Buckingham St
- 93 Elm St
- 58 Buckingham St Unit A
