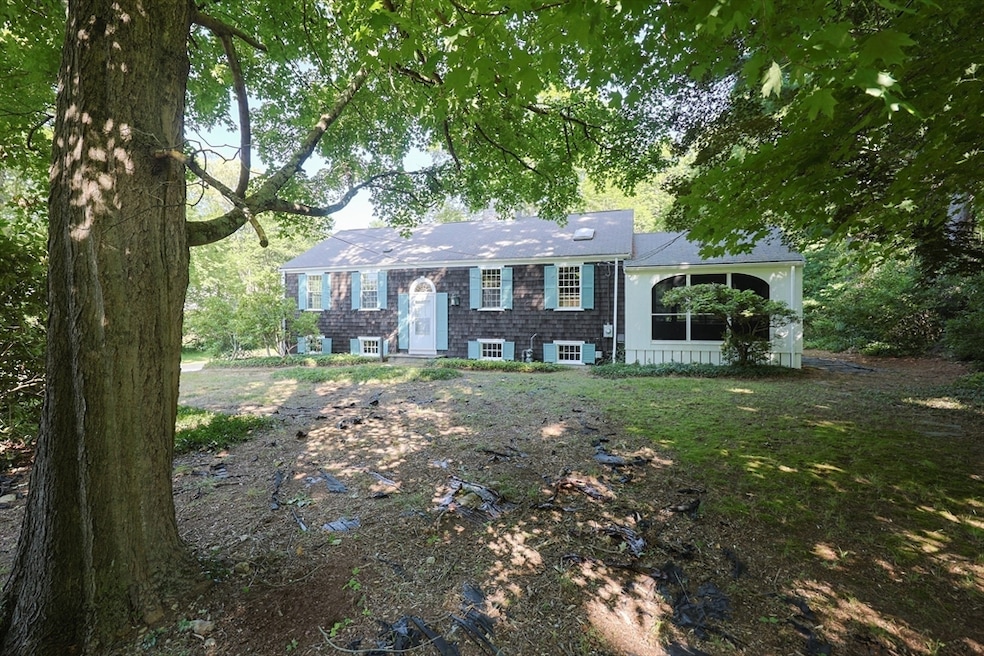
51 Granite St Foxboro, MA 02035
Estimated payment $5,101/month
Highlights
- Medical Services
- Open Floorplan
- Living Room with Fireplace
- 1.5 Acre Lot
- Custom Closet System
- Raised Ranch Architecture
About This Home
Sprawling split-level home nestled along a quiet country road, yet a stone's throw from town center! Features include: hardwood flooring, an inviting living room w/fireplace & adjacent dining area, perfect for entertaining guests. Sliders open to a fabulous two-tiered screened porch—excellent space to relax, enjoy summer evenings or morning coffee. A large family rm overlooks the private backyard that abuts Gilbert State Forest--great for hiking! The corner office w/built-ins provide private space for remote work. A versatile bonus rm off the sky-lit kitchen offers potential for kitchen expansion. The primary bedrm addition has triple closets & a private bath. Two add'l large sun filled bedrms & a full hall bath complete this level. The expansive basement includes a den w/fireplace, full bath & space to finish for a playroom or gym. Super yard for gardening or playing. Near schools, restaurants, major routes & shopping. This is a home to grow in and a location that’s hard to beat!
Home Details
Home Type
- Single Family
Est. Annual Taxes
- $10,022
Year Built
- Built in 1956
Lot Details
- 1.5 Acre Lot
- Level Lot
- Property is zoned Residentl
Parking
- 2 Car Attached Garage
- Tuck Under Parking
- Oversized Parking
- Side Facing Garage
- Garage Door Opener
- Driveway
- Open Parking
Home Design
- Raised Ranch Architecture
- Concrete Perimeter Foundation
Interior Spaces
- 2,148 Sq Ft Home
- Open Floorplan
- Central Vacuum
- Cathedral Ceiling
- Skylights
- Picture Window
- Living Room with Fireplace
- 2 Fireplaces
- Home Office
- Play Room
- Screened Porch
Kitchen
- Oven
- Dishwasher
Flooring
- Wood
- Tile
- Vinyl
Bedrooms and Bathrooms
- 3 Bedrooms
- Primary Bedroom on Main
- Custom Closet System
- 3 Full Bathrooms
- Double Vanity
- Bathtub with Shower
- Separate Shower
Laundry
- Dryer
- Washer
Partially Finished Basement
- Basement Fills Entire Space Under The House
- Garage Access
- Exterior Basement Entry
- Sump Pump
- Laundry in Basement
Schools
- Foxboro High School
Utilities
- No Cooling
- Forced Air Heating System
- 2 Heating Zones
- Heating System Uses Natural Gas
- Private Sewer
Additional Features
- Rain Gutters
- Property is near schools
Listing and Financial Details
- Assessor Parcel Number M:091 L:064,942723
Community Details
Overview
- No Home Owners Association
Amenities
- Medical Services
- Shops
Map
Home Values in the Area
Average Home Value in this Area
Tax History
| Year | Tax Paid | Tax Assessment Tax Assessment Total Assessment is a certain percentage of the fair market value that is determined by local assessors to be the total taxable value of land and additions on the property. | Land | Improvement |
|---|---|---|---|---|
| 2025 | $10,022 | $758,100 | $307,700 | $450,400 |
| 2024 | $9,379 | $694,200 | $307,100 | $387,100 |
| 2023 | $9,111 | $641,200 | $292,800 | $348,400 |
| 2022 | $8,199 | $564,700 | $240,400 | $324,300 |
| 2021 | $7,799 | $529,100 | $233,900 | $295,200 |
| 2020 | $7,217 | $495,300 | $233,900 | $261,400 |
| 2019 | $7,441 | $506,200 | $243,600 | $262,600 |
| 2018 | $7,231 | $496,300 | $243,600 | $252,700 |
| 2017 | $7,188 | $477,900 | $237,600 | $240,300 |
| 2016 | $6,851 | $462,300 | $209,600 | $252,700 |
| 2015 | $6,553 | $431,400 | $173,700 | $257,700 |
| 2014 | $6,282 | $419,100 | $169,000 | $250,100 |
Property History
| Date | Event | Price | Change | Sq Ft Price |
|---|---|---|---|---|
| 08/06/2025 08/06/25 | Pending | -- | -- | -- |
| 07/31/2025 07/31/25 | For Sale | $789,000 | -- | $367 / Sq Ft |
Purchase History
| Date | Type | Sale Price | Title Company |
|---|---|---|---|
| Quit Claim Deed | -- | None Available | |
| Deed | -- | -- | |
| Deed | -- | -- |
Mortgage History
| Date | Status | Loan Amount | Loan Type |
|---|---|---|---|
| Previous Owner | $16,400 | No Value Available |
Similar Homes in Foxboro, MA
Source: MLS Property Information Network (MLS PIN)
MLS Number: 73411708
APN: FOXB-000091-000000-002561
- 7 Bentwood St
- 14 Baker St
- 96 Main St Unit C5
- 96 Main St Unit B6
- 3 Bassett St
- 39 Mechanic St Unit A
- 8 Vandoorn Ave
- 34 Pleasant St Unit 107
- 5 Post Rd
- 84 Cocasset St Unit A6
- 194 Central St
- 8 Conway Ln
- Lot 28 Goodwin Dr
- 4 Highland Cir
- 28 Pine St
- 35 Shoreline Dr
- 627 Thurston St Unit 627
- 16 Bradner St
- 13 N Grove St
- 525 Thurston St






