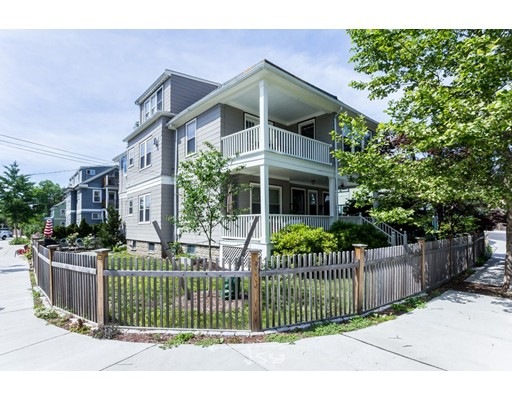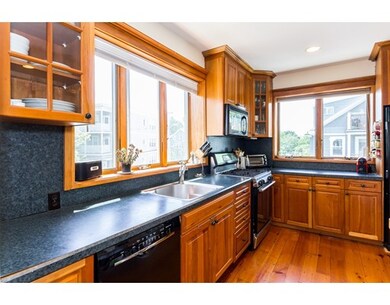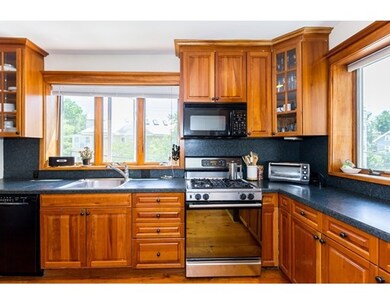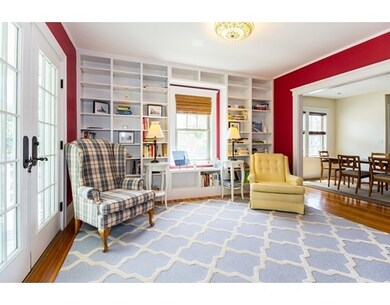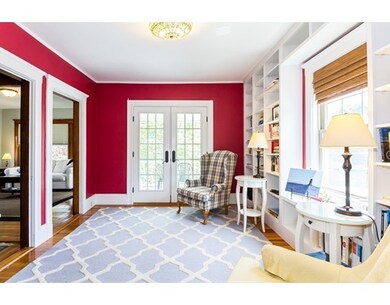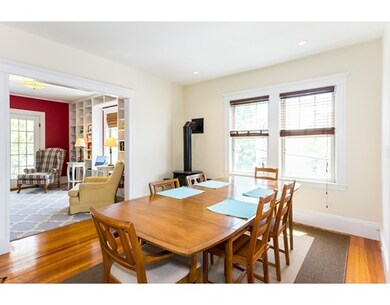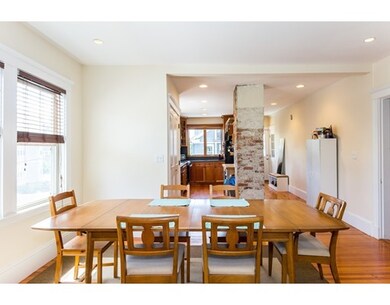
51 Granville Rd Unit 51 Cambridge, MA 02138
West Cambridge NeighborhoodEstimated Value: $1,249,000 - $1,594,000
About This Home
As of August 2017Gorgeous, light-filled top floor unit in a prime residential area of West Cambridge. This bright and spacious 4 bed/2 bath unit is located on the second and third floors of a two-family house within walking distance of Huron Village, Fresh Pond, and both the Tobin & Cambridge Montessori schools. The main level boasts an open floor plan from front to back -- perfect for entertaining-- ending in French doors leading to a large front deck overlooking the tree lined street. Enjoy wonderful sunset views on the rear deck as well. Amenities include: a gas fireplace, recessed lighting, hardwood floors, built-in bookshelves, in-unit laundry, and a fantastic balance of open living space and private rooms. The unit includes TWO off-street parking spaces, huge basement storage, and dedicated outside shed for bicycles or gear. Common, fenced yard with bluestone patio and gorgeous, mature plantings. All major systems updated - nothing to do but move in!
Last Agent to Sell the Property
Keller Williams Realty Boston Northwest Listed on: 06/23/2017

Ownership History
Purchase Details
Home Financials for this Owner
Home Financials are based on the most recent Mortgage that was taken out on this home.Similar Homes in the area
Home Values in the Area
Average Home Value in this Area
Purchase History
| Date | Buyer | Sale Price | Title Company |
|---|---|---|---|
| Maier Christopher | $1,030,000 | -- | |
| Maier Christopher | $1,030,000 | -- |
Mortgage History
| Date | Status | Borrower | Loan Amount |
|---|---|---|---|
| Open | Maier Christopher | $774,000 | |
| Closed | Maier Christopher | $824,000 | |
| Previous Owner | Odonnell Chris H | $409,000 | |
| Previous Owner | Odonnell Chris H | $100,000 | |
| Previous Owner | Odonnell Chris H | $413,000 | |
| Previous Owner | Odonnell Chris H | $413,815 | |
| Previous Owner | Odonnell Christopher H | $162,000 | |
| Previous Owner | Dillon Joseph J | $75,000 | |
| Previous Owner | Dillon Joseph J | $150,000 |
Property History
| Date | Event | Price | Change | Sq Ft Price |
|---|---|---|---|---|
| 08/17/2017 08/17/17 | Sold | $1,030,000 | +8.5% | $557 / Sq Ft |
| 06/28/2017 06/28/17 | Pending | -- | -- | -- |
| 06/23/2017 06/23/17 | For Sale | $949,000 | 0.0% | $513 / Sq Ft |
| 06/07/2015 06/07/15 | Rented | $3,850 | 0.0% | -- |
| 06/07/2015 06/07/15 | For Rent | $3,850 | +16.7% | -- |
| 09/07/2014 09/07/14 | Rented | $3,300 | -34.0% | -- |
| 08/08/2014 08/08/14 | Under Contract | -- | -- | -- |
| 06/20/2014 06/20/14 | For Rent | $5,000 | -- | -- |
Tax History Compared to Growth
Tax History
| Year | Tax Paid | Tax Assessment Tax Assessment Total Assessment is a certain percentage of the fair market value that is determined by local assessors to be the total taxable value of land and additions on the property. | Land | Improvement |
|---|---|---|---|---|
| 2025 | $7,875 | $1,240,100 | $0 | $1,240,100 |
| 2024 | $7,470 | $1,261,900 | $0 | $1,261,900 |
| 2023 | $6,844 | $1,168,000 | $0 | $1,168,000 |
| 2022 | $6,820 | $1,152,100 | $0 | $1,152,100 |
| 2021 | $6,619 | $1,131,500 | $0 | $1,131,500 |
| 2020 | $6,230 | $1,083,500 | $0 | $1,083,500 |
| 2019 | $5,984 | $1,007,400 | $0 | $1,007,400 |
| 2018 | $5,813 | $924,200 | $0 | $924,200 |
| 2017 | $5,788 | $891,800 | $0 | $891,800 |
| 2016 | $5,781 | $827,100 | $0 | $827,100 |
| 2015 | $5,723 | $731,900 | $0 | $731,900 |
| 2014 | $5,654 | $674,700 | $0 | $674,700 |
Agents Affiliated with this Home
-
Jennifer Keenan

Seller's Agent in 2017
Jennifer Keenan
Keller Williams Realty Boston Northwest
(781) 704-3193
79 Total Sales
-
Karen Morgan

Buyer's Agent in 2017
Karen Morgan
Coldwell Banker Realty - Cambridge
(617) 543-6456
3 in this area
136 Total Sales
-
Herb Kimsey
H
Buyer's Agent in 2015
Herb Kimsey
Coldwell Banker Realty - Cambridge
(617) 864-4430
9 Total Sales
Map
Source: MLS Property Information Network (MLS PIN)
MLS Number: 72188281
APN: CAMB-000263-000000-000068-000051
- 422-424 Walden St
- 133 Fayerweather St Unit 1
- 141 Fayerweather St
- 7-9 Granville Rd Unit 1
- 165 Fayerweather St Unit 2
- 80 Alpine St
- 14-16 Field St
- 9 Wyman Rd
- 305 Walden St Unit 1
- 131 Garden St
- 148 Huron Ave
- 55 Fayerweather St
- 273 Walden St Unit 3
- 201.5 Lakeview Ave
- 29 Sherman St Unit 1
- 49 Bay State Rd Unit 1
- 47 Bay State Rd Unit 2
- 57 Brewster St
- 453 Huron Ave
- 259 Upland Rd
- 51 Granville Rd
- 51 Granville Rd Unit 51
- 53 Granville Rd Unit 2
- 53 Granville Rd Unit 1
- 55 Granville Rd Unit 2
- 49 Granville Rd
- 59 Granville Rd
- 62 Granville Rd
- 62 Granville Rd Unit 62
- 62 Granville Rd Unit 2
- 62 Granville Rd Unit 1
- 58 Granville Rd
- 58 Granville Rd Unit 58
- 58 Granville Rd Unit 1
- 120 Fayerweather St Unit 2
- 120 Fayerweather St Unit 1
- 116 Fayerweather St Unit 3
- 116 Fayerweather St Unit 2
- 116 Fayerweather St Unit 1
- 118 Fayerweather St Unit 3
