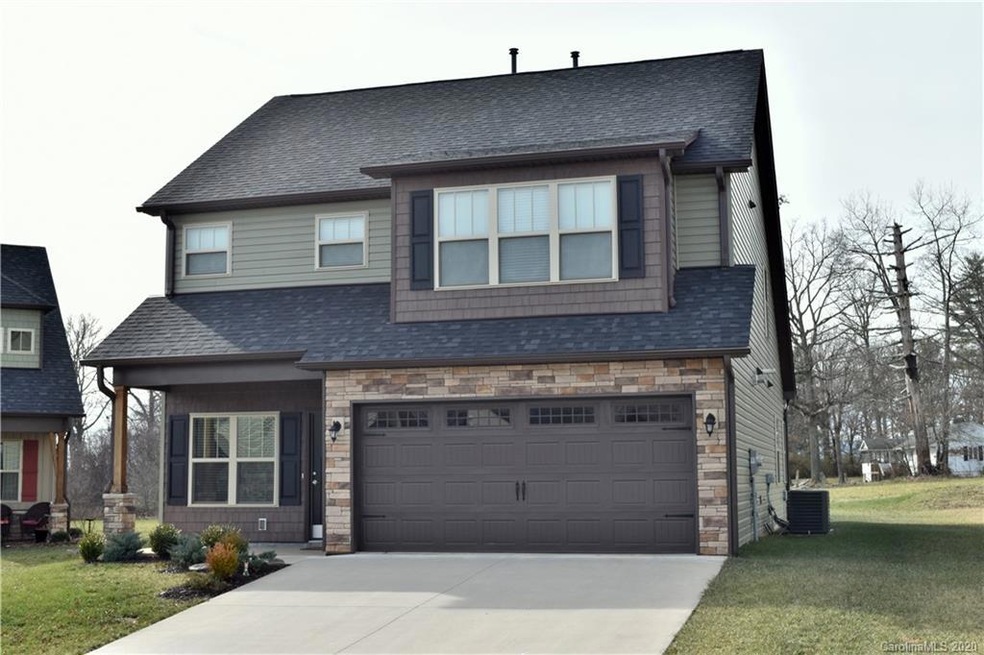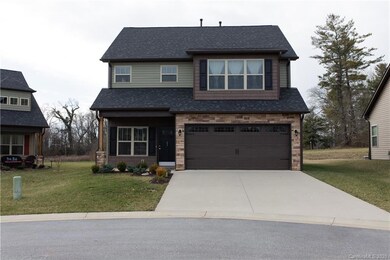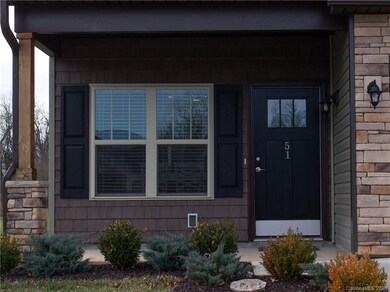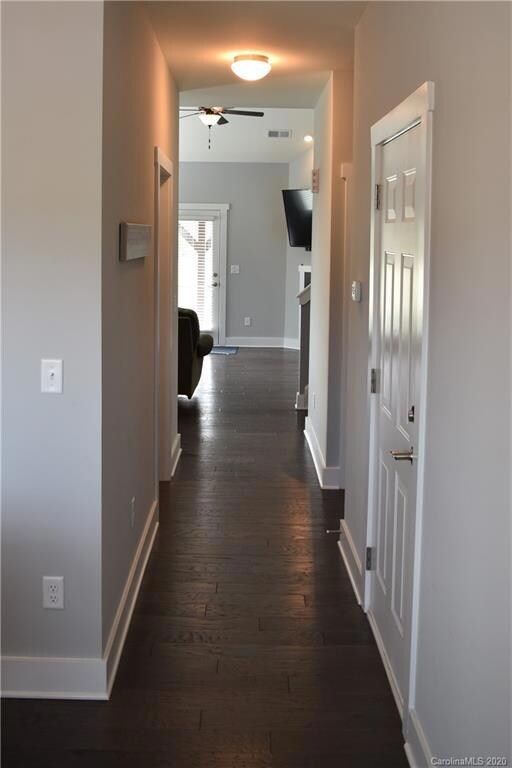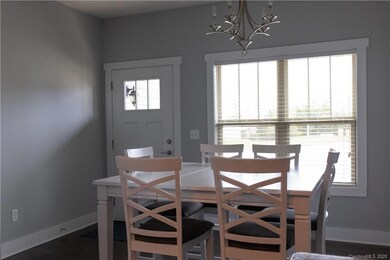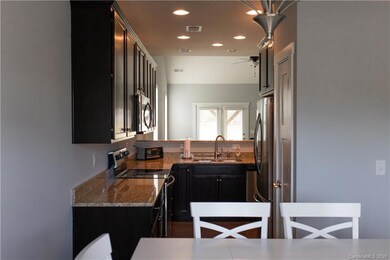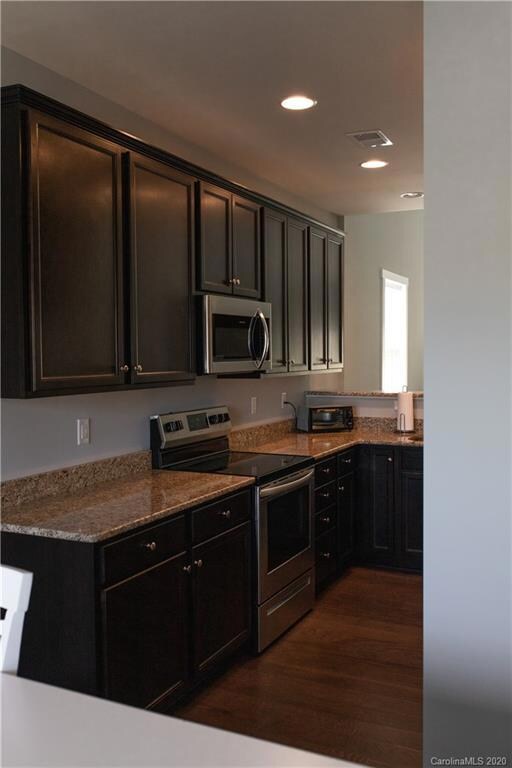
51 Halcyon Ct Fletcher, NC 28732
Estimated Value: $466,313 - $512,000
Highlights
- Vaulted Ceiling
- Arts and Crafts Architecture
- Covered patio or porch
- Glenn C. Marlow Elementary School Rated A
- Wood Flooring
- 2 Car Attached Garage
About This Home
As of February 2020Like new 3 bedroom home in immaculate shape. Nestled in a small, quiet neighborhood with a surprising amount of privacy, this spacious home is ideally situated in a location convenient to AVL, Hendersonville, and all the amenities they offer. Features a light filled great room, master on main, laundry on main, breakfast bar, 9' ceilings, attached 2 car garage, and no steps to the main level. Upstairs has two large bedrooms w/ walk in closets, an extra room great for an office, craft room, or fourth bedroom, along with a recently enclosed loft creating living space perfectly situated for a den, media room, or playroom. You'll love these finishes! Granite counters, 40" cabinets, stainless steel appliances, 6" baseboards, wide plank wood floors, new carpet in master/upstairs, and fresh wall/trim paint throughout. The new covered back porch with outdoor fan is a great place to enjoy the peaceful view of field, trees, and long range ridges. This one won't last long!
Last Listed By
Heartwood Realty LLC Brokerage Email: jess.peterson@hialtarealestate.com License #300696 Listed on: 01/25/2020
Home Details
Home Type
- Single Family
Est. Annual Taxes
- $2,372
Year Built
- Built in 2018
Lot Details
- 5,662 Sq Ft Lot
- Paved or Partially Paved Lot
- Level Lot
- Open Lot
HOA Fees
- $33 Monthly HOA Fees
Parking
- 2 Car Attached Garage
- Garage Door Opener
- Driveway
- On-Street Parking
Home Design
- Arts and Crafts Architecture
- Slab Foundation
- Metal Roof
- Vinyl Siding
- Stone Veneer
Interior Spaces
- 2-Story Property
- Vaulted Ceiling
- Ceiling Fan
- Gas Fireplace
- Insulated Windows
- Window Treatments
- Great Room with Fireplace
- Pull Down Stairs to Attic
- Laundry Room
Kitchen
- Breakfast Bar
- Electric Oven
- Self-Cleaning Oven
- Electric Range
- Microwave
- Plumbed For Ice Maker
- Dishwasher
- Disposal
Flooring
- Wood
- Vinyl
Bedrooms and Bathrooms
- Split Bedroom Floorplan
- Walk-In Closet
Accessible Home Design
- Doors with lever handles
- Doors are 32 inches wide or more
- More Than Two Accessible Exits
Outdoor Features
- Covered patio or porch
Schools
- Glen Marlow Elementary School
- Rugby Middle School
- North Henderson High School
Utilities
- Forced Air Zoned Heating and Cooling System
- Vented Exhaust Fan
- Heat Pump System
- Heating System Uses Natural Gas
- Gas Water Heater
- Cable TV Available
Community Details
- Built by Windsor
- Butler Bridge Cottages Subdivision, Winston Floorplan
- Mandatory home owners association
Listing and Financial Details
- Assessor Parcel Number 9652-01-0587
Ownership History
Purchase Details
Home Financials for this Owner
Home Financials are based on the most recent Mortgage that was taken out on this home.Purchase Details
Home Financials for this Owner
Home Financials are based on the most recent Mortgage that was taken out on this home.Similar Homes in Fletcher, NC
Home Values in the Area
Average Home Value in this Area
Purchase History
| Date | Buyer | Sale Price | Title Company |
|---|---|---|---|
| Sisson Patty H | $340,000 | -- | |
| Ohler Brian E | $320,000 | -- |
Mortgage History
| Date | Status | Borrower | Loan Amount |
|---|---|---|---|
| Previous Owner | Ohler Brian E | $254,500 | |
| Previous Owner | Norwood John D | $190,300 |
Property History
| Date | Event | Price | Change | Sq Ft Price |
|---|---|---|---|---|
| 02/25/2020 02/25/20 | Sold | $340,000 | -1.4% | $163 / Sq Ft |
| 01/28/2020 01/28/20 | Pending | -- | -- | -- |
| 01/25/2020 01/25/20 | For Sale | $345,000 | +7.8% | $165 / Sq Ft |
| 04/08/2019 04/08/19 | Sold | $320,000 | 0.0% | $157 / Sq Ft |
| 02/25/2019 02/25/19 | Pending | -- | -- | -- |
| 02/23/2019 02/23/19 | For Sale | $320,000 | 0.0% | $157 / Sq Ft |
| 02/21/2019 02/21/19 | Off Market | $320,000 | -- | -- |
| 02/21/2019 02/21/19 | For Sale | $320,000 | -- | $157 / Sq Ft |
Tax History Compared to Growth
Tax History
| Year | Tax Paid | Tax Assessment Tax Assessment Total Assessment is a certain percentage of the fair market value that is determined by local assessors to be the total taxable value of land and additions on the property. | Land | Improvement |
|---|---|---|---|---|
| 2024 | $2,372 | $442,600 | $85,000 | $357,600 |
| 2023 | $2,372 | $442,600 | $85,000 | $357,600 |
| 2022 | $1,964 | $290,500 | $42,800 | $247,700 |
| 2021 | $1,964 | $289,000 | $42,800 | $246,200 |
| 2020 | $1,954 | $289,000 | $0 | $0 |
| 2019 | $1,791 | $265,000 | $0 | $0 |
| 2018 | $1,259 | $0 | $0 | $0 |
Agents Affiliated with this Home
-
Jess Peterson

Seller's Agent in 2020
Jess Peterson
Heartwood Realty LLC
(423) 355-9611
2 in this area
25 Total Sales
-

Buyer's Agent in 2020
John Sams
Johns Sams Broker
(828) 230-3765
3 in this area
17 Total Sales
-
John Norwood

Seller's Agent in 2019
John Norwood
Windsor Built Homes
(828) 585-5966
1 in this area
20 Total Sales
Map
Source: Canopy MLS (Canopy Realtor® Association)
MLS Number: 3583529
APN: 9652010587
- 77 Halcyon Ct
- 139 Yadkin Rd
- 160 Lumber River Rd
- 85 Lumber River Rd
- 112 Pamlico Rd
- 78 Shorthorn Rd
- 12 Burdock Rd
- 134 Shorthorn Rd
- 52 Shorthorn Rd
- 30 Shorthorn Rd
- 16 Shorthorn Rd
- 49 Shorthorn Rd
- 42 Shorthorn Rd
- 146 Shorthorn Rd
- 223 Wheatfield Rd
- 164 Shorthorn Rd
- 155 Shorthorn Rd
- 291 Wheatfield Rd
- 176 Shorthorn Rd
- 167 Shorthorn Rd
