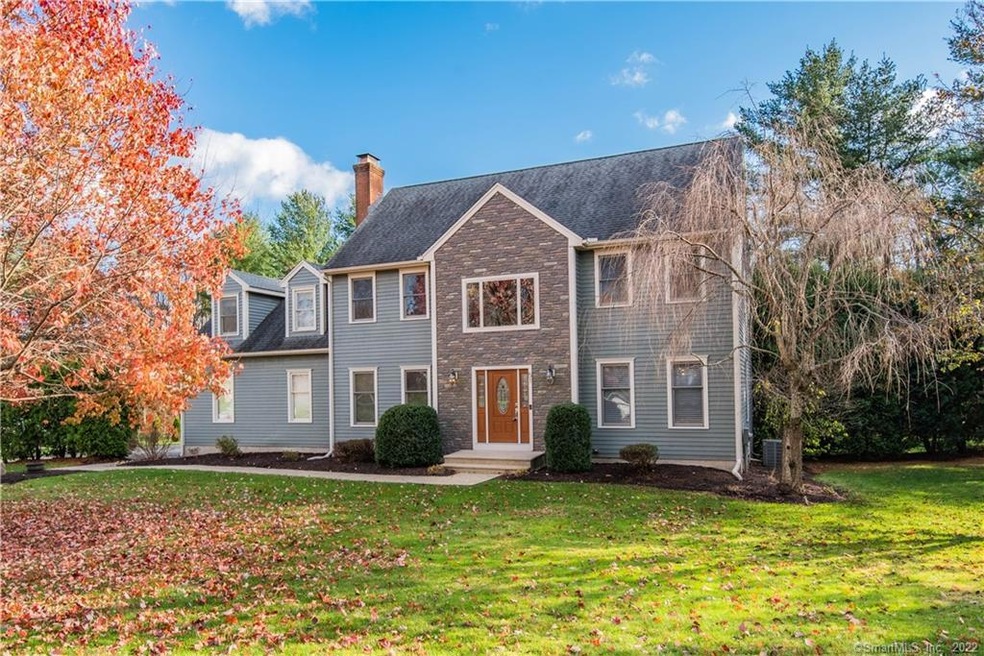
51 Hart St Burlington, CT 06013
Highlights
- Colonial Architecture
- Deck
- 1 Fireplace
- Harwinton Consolidated School Rated 9+
- Attic
- No HOA
About This Home
As of February 2023Beautiful and updated 4-bedroon, 2.5 bath Colonial with a large yard, an irrigation system, and walk-out basement, in a sought-after neighborhood. Original owner. Just a few of the updates include all baths, closets, lighting, paint, electrical panel pre-wired for a generator, stove, dishwasher, disposal, ceiling fans, lighting, hardwood floors, deck, shed, fire pit, newer roof, central A/C, hot water heater, wood floors, Halo 5 water system, storage shed, and much more. Meticulously maintained. This home is a must see and won't last long.
Please note, the owner of the property is related to the listing agent.
Last Agent to Sell the Property
Daniel Petrillo
Tier 1 Real Estate License #RES.0820417 Listed on: 11/13/2022
Home Details
Home Type
- Single Family
Est. Annual Taxes
- $7,824
Year Built
- Built in 1993
Lot Details
- 0.77 Acre Lot
- Cleared Lot
- Many Trees
- Property is zoned R44
Home Design
- Colonial Architecture
- Concrete Foundation
- Frame Construction
- Asphalt Shingled Roof
- Wood Siding
- Cedar Siding
Interior Spaces
- 2,351 Sq Ft Home
- Whole House Fan
- 1 Fireplace
- Laundry on upper level
Kitchen
- Oven or Range
- <<microwave>>
- Disposal
Bedrooms and Bathrooms
- 4 Bedrooms
Attic
- Attic Floors
- Pull Down Stairs to Attic
Basement
- Walk-Out Basement
- Basement Fills Entire Space Under The House
Parking
- 2 Car Attached Garage
- Parking Deck
- Automatic Garage Door Opener
- Private Driveway
Outdoor Features
- Deck
- Rain Gutters
Schools
- Lake Garda Elementary School
- Har-Bur Middle School
- Lewis Mills High School
Utilities
- Central Air
- Humidifier
- Floor Furnace
- Heating System Uses Oil
- Private Company Owned Well
- Fuel Tank Located in Basement
- Cable TV Available
Community Details
- No Home Owners Association
Ownership History
Purchase Details
Home Financials for this Owner
Home Financials are based on the most recent Mortgage that was taken out on this home.Purchase Details
Home Financials for this Owner
Home Financials are based on the most recent Mortgage that was taken out on this home.Similar Homes in the area
Home Values in the Area
Average Home Value in this Area
Purchase History
| Date | Type | Sale Price | Title Company |
|---|---|---|---|
| Warranty Deed | $534,000 | None Available | |
| Warranty Deed | $534,000 | None Available | |
| Warranty Deed | $210,875 | -- | |
| Warranty Deed | $210,875 | -- |
Mortgage History
| Date | Status | Loan Amount | Loan Type |
|---|---|---|---|
| Open | $494,000 | Purchase Money Mortgage | |
| Closed | $494,000 | Purchase Money Mortgage | |
| Previous Owner | $175,000 | No Value Available | |
| Previous Owner | $167,600 | Purchase Money Mortgage |
Property History
| Date | Event | Price | Change | Sq Ft Price |
|---|---|---|---|---|
| 02/08/2023 02/08/23 | Sold | $534,000 | -2.9% | $227 / Sq Ft |
| 12/07/2022 12/07/22 | Pending | -- | -- | -- |
| 11/25/2022 11/25/22 | For Sale | $549,900 | -- | $234 / Sq Ft |
Tax History Compared to Growth
Tax History
| Year | Tax Paid | Tax Assessment Tax Assessment Total Assessment is a certain percentage of the fair market value that is determined by local assessors to be the total taxable value of land and additions on the property. | Land | Improvement |
|---|---|---|---|---|
| 2024 | $8,331 | $321,650 | $69,370 | $252,280 |
| 2023 | $7,704 | $239,260 | $77,280 | $161,980 |
| 2022 | $7,824 | $239,260 | $77,280 | $161,980 |
| 2021 | $7,991 | $239,260 | $77,280 | $161,980 |
| 2020 | $7,967 | $239,260 | $77,280 | $161,980 |
| 2019 | $7,896 | $239,260 | $77,280 | $161,980 |
| 2018 | $7,703 | $237,020 | $77,280 | $159,740 |
| 2017 | $7,585 | $237,020 | $77,280 | $159,740 |
| 2016 | $7,490 | $237,020 | $77,280 | $159,740 |
| 2015 | $7,371 | $237,020 | $77,280 | $159,740 |
| 2014 | $7,075 | $237,020 | $77,280 | $159,740 |
Agents Affiliated with this Home
-
D
Seller's Agent in 2023
Daniel Petrillo
Tier 1 Real Estate
-
Jan Pecherski

Buyer's Agent in 2023
Jan Pecherski
Coldwell Banker Realty
(860) 490-2673
1 in this area
36 Total Sales
Map
Source: SmartMLS
MLS Number: 170536050
APN: BURL-000402-000000-000121
- 175 Southdown Dr
- 15 Bittersweet Ln
- 27 Partridge Run
- 26 Skyview Terrace
- 39 Eastwood Rd
- 1147 Hill St
- 66 Del Prado Dr
- 0 Hart St Unit 170255530
- 162 Shrub Rd
- 110 Woodfield Rd
- 117 Woodfield Rd
- 66 Pinnacle Rd
- 81 Jan Rd
- 62 (Lot 13-1) James P Casey Rd
- 109 Ashley Rd
- 6 Pine Hill Rd
- 253 Sperry Rd
- 10 Empire Way
- 585 Perkins St
- 24 Quince Ct
