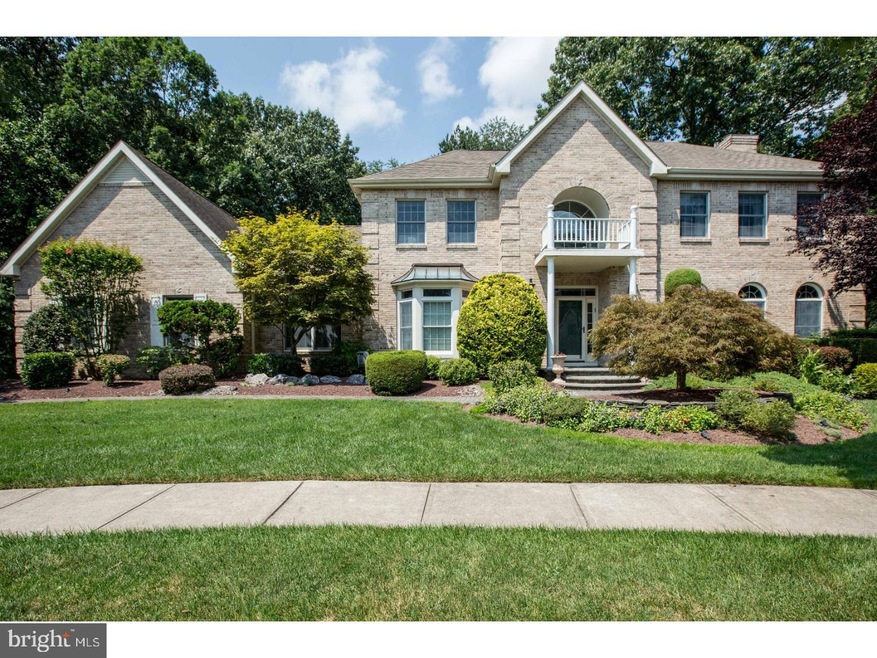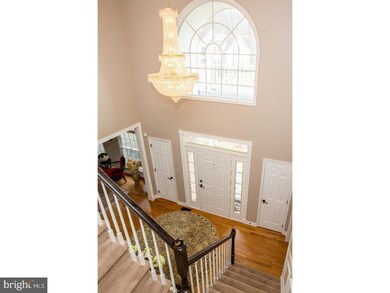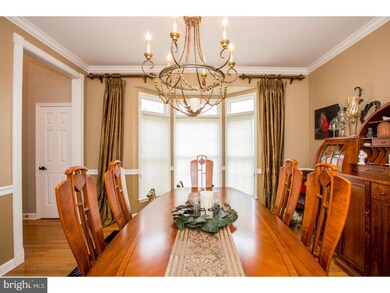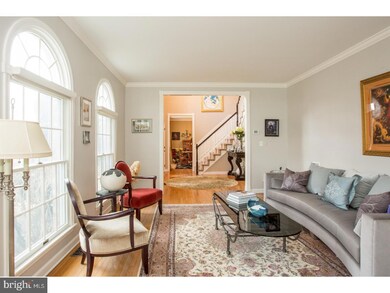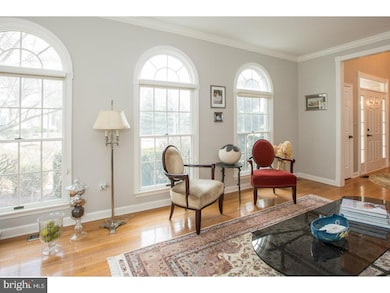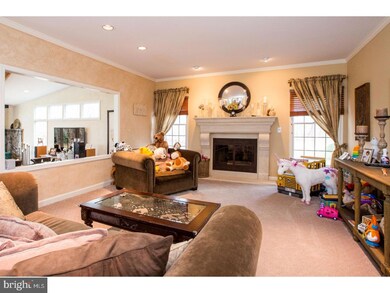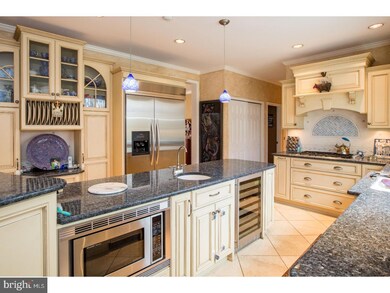
51 Hawthorne Dr Princeton Junction, NJ 08550
Princeton Junction NeighborhoodEstimated Value: $1,429,000 - $1,579,000
Highlights
- 0.62 Acre Lot
- Colonial Architecture
- Wood Flooring
- Dutch Neck Elementary School Rated A
- Cathedral Ceiling
- Attic
About This Home
As of July 2018This unique and elegantly appointed contemporary resides in the desirable "Hunters Run". This "MT VERNON" model was completely renovated in 2001 and rests on a 0.62 acre cul de sac surrounded by mature trees and foliage.This luxurious colonial offers 5 bedrooms,3 full baths, a 3-car side entry garage and a fully finished basement. The front doors welcome you into a dramatic foyer complemented by rare Brazilian flooring flowing throughout the main level.The sun filed front-facing living room has a trio of palladium windows.The gracious dining room has a bay window for added beauty.The cozy family room has a stone gas fireplace with carpet. The newer gourmet kitchen is a delight with an abundance of granite counter tops, center work island and top of the line stainless steel appliances (features double oven, warmer draw, wine cooler, refrigerator, 5 burning stove and "Bosh" dishwasher), custom designed back splash, and a designer kick plate. A Separate breakfast area(newer extension)offering skylights,has a sliding doors leading to your private multi level pavers and lush backyard .The adjacent oversize family room is a custom addition with a two story ceiling, abundant windows, imperial wood fireplace and recessed lighting. It can accommodate the largest of gathering and enhances the open floor plan. A laundry room completes the main level.The upper level features four bedrooms and two full baths. The magnificent master bedroom suite is enhanced by an elegant tray ceiling, his/her walk in closets and a luxurious master bath with whirlpool tub, walk-in shower, dual sinks and skylights. Three additional large bedrooms, full hall bath and pull down attic access complete the upper level.A fully finished basement boasts media room, exercise room,and a play area with a pool table,Bar w/wine cooler and abundant crawl space storage. This great home also features a spectacular fenced back yard with a tree house it is professionally landscaped with lighted patio & lush green acres. There is a three car side entry garage. The home offers two-zoned heat and central air. Don't miss this amazing opportunity! Great Location, minutes from the train station,the Highly desirable Princeton Junction Schools System, Country park system for boating and ball-playing in the summer, skating and skiing in the winter. Golf and tennis club are also available. Princeton University, with its immense cultural and recreational resources, is only minutes away
Last Agent to Sell the Property
BHHS Fox & Roach-Princeton Junction License #9332462 Listed on: 04/08/2018

Home Details
Home Type
- Single Family
Est. Annual Taxes
- $23,163
Year Built
- Built in 1995
Lot Details
- 0.62 Acre Lot
- Cul-De-Sac
- Sprinkler System
- Property is in good condition
- Property is zoned R-2
Parking
- 3 Car Attached Garage
- 3 Open Parking Spaces
- On-Street Parking
Home Design
- Colonial Architecture
- Brick Exterior Construction
- Pitched Roof
- Shingle Roof
Interior Spaces
- 3,948 Sq Ft Home
- Property has 2 Levels
- Wet Bar
- Cathedral Ceiling
- Ceiling Fan
- Skylights
- 2 Fireplaces
- Stone Fireplace
- Bay Window
- Family Room
- Living Room
- Dining Room
- Finished Basement
- Basement Fills Entire Space Under The House
- Attic
Kitchen
- Eat-In Kitchen
- Double Self-Cleaning Oven
- Built-In Range
- Built-In Microwave
- Dishwasher
- Kitchen Island
- Disposal
Flooring
- Wood
- Wall to Wall Carpet
- Tile or Brick
Bedrooms and Bathrooms
- 5 Bedrooms
- En-Suite Primary Bedroom
- En-Suite Bathroom
- In-Law or Guest Suite
- 3 Full Bathrooms
- Walk-in Shower
Laundry
- Laundry Room
- Laundry on main level
Eco-Friendly Details
- Energy-Efficient Appliances
Outdoor Features
- Patio
- Exterior Lighting
Schools
- Village Elementary School
Utilities
- Central Air
- Heating System Uses Gas
- Natural Gas Water Heater
Community Details
- No Home Owners Association
- Built by CALTON
- Hunters Run Subdivision, Mt. Vernon Floorplan
Listing and Financial Details
- Tax Lot 00090
- Assessor Parcel Number 13-00021 08-00090
Ownership History
Purchase Details
Home Financials for this Owner
Home Financials are based on the most recent Mortgage that was taken out on this home.Purchase Details
Purchase Details
Home Financials for this Owner
Home Financials are based on the most recent Mortgage that was taken out on this home.Similar Homes in Princeton Junction, NJ
Home Values in the Area
Average Home Value in this Area
Purchase History
| Date | Buyer | Sale Price | Title Company |
|---|---|---|---|
| Smith Richard A | $999,000 | American Land Title Assn | |
| Weinberger Ron | $490,000 | -- | |
| Pibl Mark | $360,590 | -- |
Mortgage History
| Date | Status | Borrower | Loan Amount |
|---|---|---|---|
| Open | Richard And Megan Smith Living | $548,000 | |
| Closed | Smith Richard A | $724,000 | |
| Previous Owner | Pibl Mark | $300,000 |
Property History
| Date | Event | Price | Change | Sq Ft Price |
|---|---|---|---|---|
| 07/31/2018 07/31/18 | Sold | $999,000 | -4.8% | $253 / Sq Ft |
| 06/08/2018 06/08/18 | Pending | -- | -- | -- |
| 05/24/2018 05/24/18 | Price Changed | $1,049,000 | -3.7% | $266 / Sq Ft |
| 04/08/2018 04/08/18 | For Sale | $1,089,555 | -- | $276 / Sq Ft |
Tax History Compared to Growth
Tax History
| Year | Tax Paid | Tax Assessment Tax Assessment Total Assessment is a certain percentage of the fair market value that is determined by local assessors to be the total taxable value of land and additions on the property. | Land | Improvement |
|---|---|---|---|---|
| 2024 | $25,299 | $861,400 | $316,100 | $545,300 |
| 2023 | $25,299 | $861,400 | $316,100 | $545,300 |
| 2022 | $24,808 | $861,400 | $316,100 | $545,300 |
| 2021 | $24,602 | $861,400 | $316,100 | $545,300 |
| 2020 | $24,154 | $861,400 | $316,100 | $545,300 |
| 2019 | $23,878 | $861,400 | $316,100 | $545,300 |
| 2018 | $23,654 | $861,400 | $316,100 | $545,300 |
| 2017 | $23,163 | $861,400 | $316,100 | $545,300 |
| 2016 | $22,663 | $861,400 | $316,100 | $545,300 |
| 2015 | $22,138 | $861,400 | $316,100 | $545,300 |
| 2014 | $21,880 | $861,400 | $316,100 | $545,300 |
Agents Affiliated with this Home
-
Annie Battash

Seller's Agent in 2018
Annie Battash
BHHS Fox & Roach
(609) 598-1865
31 Total Sales
-
Donna Lucarelli

Buyer's Agent in 2018
Donna Lucarelli
Keller Williams Real Estate - Princeton
(609) 903-9098
96 in this area
121 Total Sales
Map
Source: Bright MLS
MLS Number: 1000368160
APN: 13-00021-08-00090
- 19 Shadow Dr
- 27 Revere Ct
- 2 Foxboro Ct
- 30 Revere Ct
- 11 Bridgewater Dr
- 2 Cartwright Dr
- 2 Becket Ct
- 10 Manor Ridge Dr
- 58 Slayback Dr
- 11 Manor Ridge Dr
- 13 Wellesley Ct
- 12 Woodland Ct
- 3 Manor Ridge Dr
- 5 Glengarry Way
- 7 Briarwood Dr
- 19 Taunton Ct
- 9 Westbrooke Blvd
- 59 Cambridge Way
- 55 Cambridge Way
- 5 Pinewood Ct
