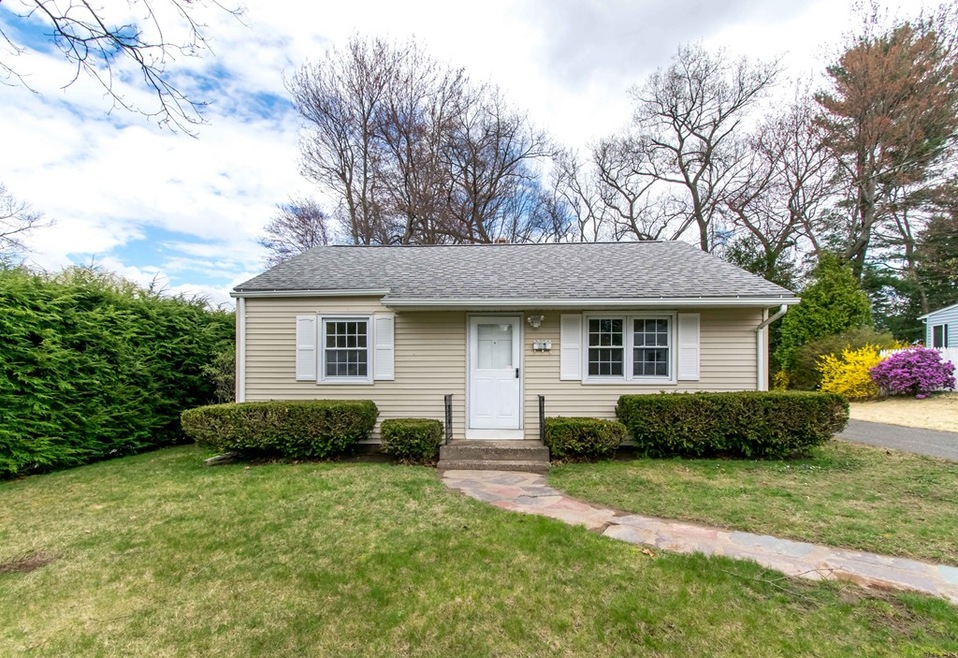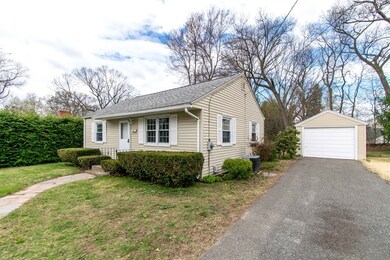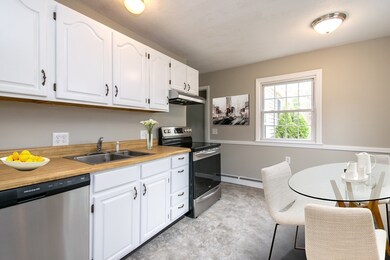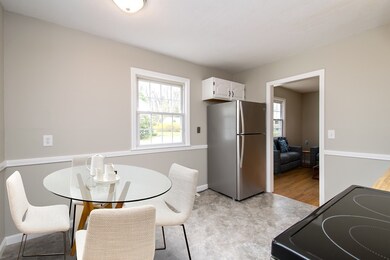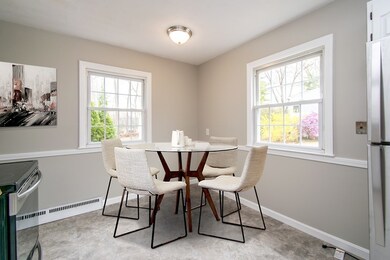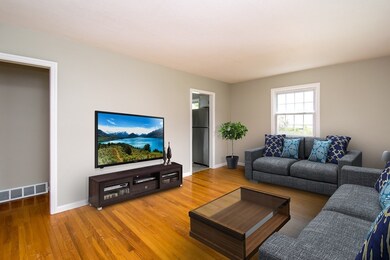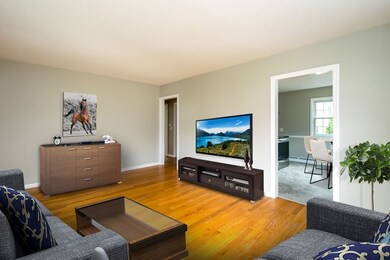
51 Helen Cir East Longmeadow, MA 01028
Estimated Value: $292,007 - $328,000
About This Home
As of June 2019Why Rent???? Move right in, location, location right here!! Remodeled & Ready to go, this Adorable 5 rm 3 bedroom Ranch features an Eat-in kitchen w/all new (2019) stainless steel appliances opening to living room featuring hardwood flrs & a picture window that fills the the room with much sunlight. Just off the back of the home features a spacious master bdrm addition that highlights new carpeting (2019). To the left wing of this pretty ranch two bdrms w/ hdwd flr and full bath await you. Beautiful flat back yard for those summer days to enjoy your outdoor entertainment. Seller states updates include: Entire interior freshly painted (2019), new carpet (2019), new kitchen flooring (2019), replacement windows (2015). Be the first to see this beauty!!
Home Details
Home Type
- Single Family
Est. Annual Taxes
- $4,666
Year Built
- Built in 1952
Lot Details
- 8,276
Parking
- 1 Car Garage
Kitchen
- Range
- Dishwasher
Flooring
- Wood
- Tile
- Vinyl
Laundry
- Dryer
- Washer
Utilities
- Forced Air Heating and Cooling System
- Heating System Uses Gas
- Water Holding Tank
- Electric Water Heater
Additional Features
- Rain Gutters
- Property is zoned RC
- Basement
Listing and Financial Details
- Assessor Parcel Number M:0024 B:0112 L:0018
Ownership History
Purchase Details
Home Financials for this Owner
Home Financials are based on the most recent Mortgage that was taken out on this home.Purchase Details
Purchase Details
Purchase Details
Home Financials for this Owner
Home Financials are based on the most recent Mortgage that was taken out on this home.Similar Homes in the area
Home Values in the Area
Average Home Value in this Area
Purchase History
| Date | Buyer | Sale Price | Title Company |
|---|---|---|---|
| Nadeau-Tamasy Joann A | $207,000 | -- | |
| Bailey William M | $119,000 | -- | |
| Landry Maureen C | $85,000 | -- | |
| Harrison Marilyn S | $114,000 | -- |
Mortgage History
| Date | Status | Borrower | Loan Amount |
|---|---|---|---|
| Open | Nadeau-Tamasy Joann A | $137,000 | |
| Previous Owner | Harrison Marilyn S | $85,000 |
Property History
| Date | Event | Price | Change | Sq Ft Price |
|---|---|---|---|---|
| 06/28/2019 06/28/19 | Sold | $207,000 | -3.7% | $209 / Sq Ft |
| 05/03/2019 05/03/19 | Pending | -- | -- | -- |
| 04/24/2019 04/24/19 | For Sale | $215,000 | -- | $217 / Sq Ft |
Tax History Compared to Growth
Tax History
| Year | Tax Paid | Tax Assessment Tax Assessment Total Assessment is a certain percentage of the fair market value that is determined by local assessors to be the total taxable value of land and additions on the property. | Land | Improvement |
|---|---|---|---|---|
| 2025 | $4,666 | $252,500 | $110,000 | $142,500 |
| 2024 | $4,489 | $242,100 | $110,000 | $132,100 |
| 2023 | $4,249 | $221,300 | $100,000 | $121,300 |
| 2022 | $4,078 | $201,000 | $90,900 | $110,100 |
| 2021 | $4,001 | $190,000 | $84,200 | $105,800 |
| 2020 | $3,851 | $184,800 | $84,200 | $100,600 |
| 2019 | $3,644 | $177,300 | $81,700 | $95,600 |
| 2018 | $3,684 | $170,600 | $81,700 | $88,900 |
| 2017 | $3,666 | $176,500 | $79,900 | $96,600 |
| 2016 | $3,658 | $173,200 | $77,600 | $95,600 |
| 2015 | $3,589 | $173,200 | $77,600 | $95,600 |
Agents Affiliated with this Home
-
Brenda Cuoco

Seller's Agent in 2019
Brenda Cuoco
Cuoco & Co. Real Estate
(413) 333-7776
38 in this area
839 Total Sales
-
Eileen Fowler

Buyer's Agent in 2019
Eileen Fowler
Keller Williams Realty
(413) 789-9880
1 in this area
103 Total Sales
Map
Source: MLS Property Information Network (MLS PIN)
MLS Number: 72482140
APN: ELON-000024-000112-000018
- 24 Harwich Rd
- 17 Elizabeth St
- 0 Elizabeth St
- 88 Harwich Rd
- 144 Mapleshade Ave
- 130 Elm St
- 12 Hidden Ponds Dr
- 3 Birch Ave
- 90 Westwood Ave
- 31 Oak Bluff Cir
- 0 Niagara St
- 315 Newhouse St
- 45 Oak Brook Dr
- 37 White Ave
- 118 Signal Hill Cir
- 302 W Allen Ridge Rd
- 0 Donald Ave
- Lot 13 Farmer Cir
- Lot 21 Farmer Cir
- 167 Pleasant St
