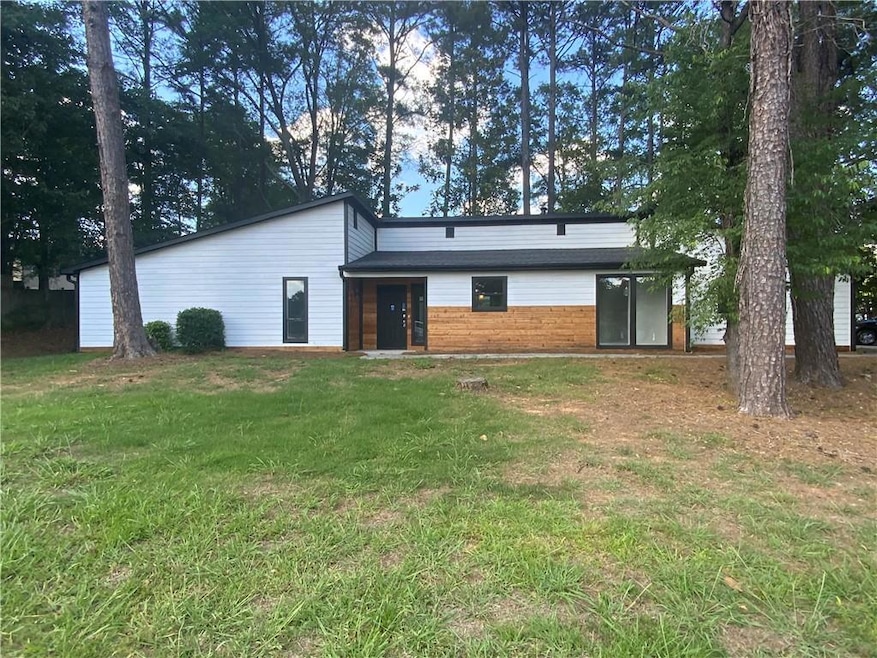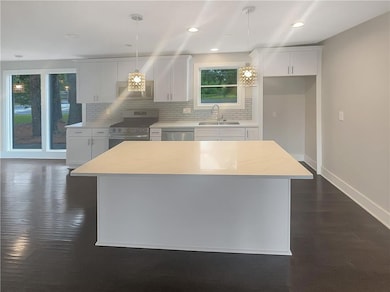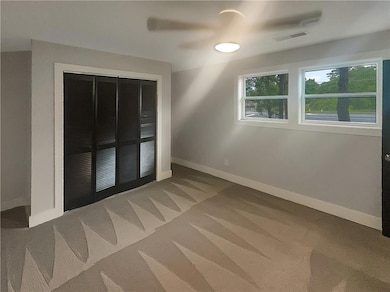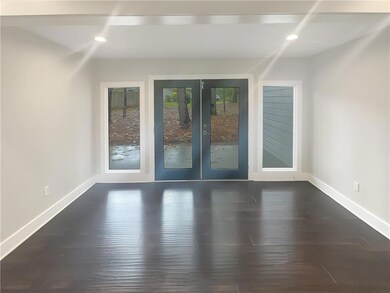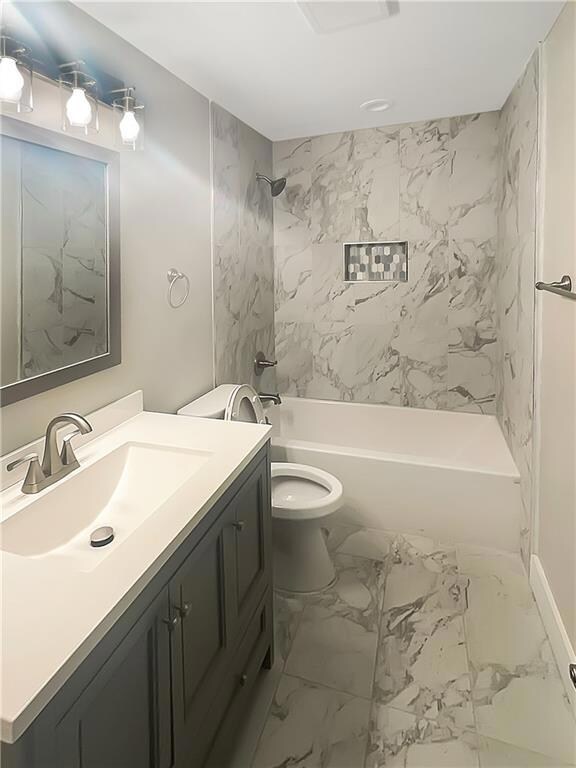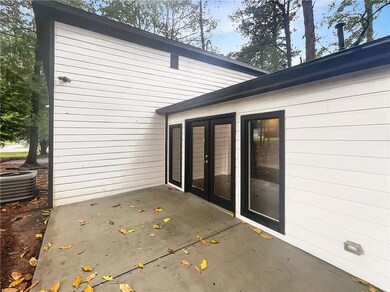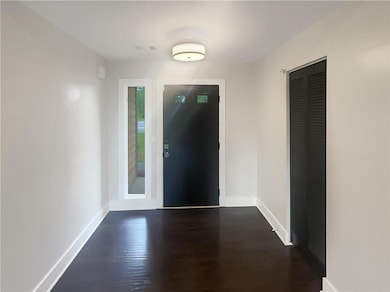51 Holt Rd NE Marietta, GA 30068
Estimated payment $2,569/month
Highlights
- Ranch Style House
- Stone Countertops
- Separate Shower in Primary Bathroom
- Eastvalley Elementary School Rated A-
- 2 Car Attached Garage
- Security System Owned
About This Home
Included 100-Day Home Warranty with buyer activation. Welcome to this charming property that exudes warmth and elegance. The living room is adorned with a cozy fireplace and a neutral color paint scheme that creates a serene ambiance. The kitchen is a chef's dream, boasting a kitchen island, an accent backsplash, and all stainless steel appliances. The center island in the kitchen provides additional workspace and a casual dining area. Step outside to the patio in the back yard, perfect for enjoying a morning coffee or an evening drink. This property is a perfect blend of comfort and style, waiting for you to make it your own.
Open House Schedule
-
Saturday, September 13, 20258:00 am to 7:00 pm9/13/2025 8:00:00 AM +00:009/13/2025 7:00:00 PM +00:00Agent will not be present at open houseAdd to Calendar
-
Sunday, September 14, 20258:00 am to 7:00 pm9/14/2025 8:00:00 AM +00:009/14/2025 7:00:00 PM +00:00Agent will not be present at open houseAdd to Calendar
Home Details
Home Type
- Single Family
Est. Annual Taxes
- $2,050
Year Built
- Built in 1980
Lot Details
- 0.43 Acre Lot
- Lot Dimensions are 84 x 160
Parking
- 2 Car Attached Garage
Home Design
- Ranch Style House
- Slab Foundation
- Composition Roof
- Wood Siding
Interior Spaces
- 2,000 Sq Ft Home
- Fireplace With Gas Starter
- Security System Owned
- Laundry in Kitchen
Kitchen
- Gas Range
- Microwave
- Dishwasher
- Kitchen Island
- Stone Countertops
Flooring
- Carpet
- Ceramic Tile
Bedrooms and Bathrooms
- 4 Main Level Bedrooms
- 3 Full Bathrooms
- Separate Shower in Primary Bathroom
Schools
- Eastvalley Elementary School
- East Cobb Middle School
- Wheeler High School
Utilities
- Central Heating and Cooling System
- 110 Volts
Community Details
- Dannys Corner Subdivision
Listing and Financial Details
- Tax Lot 4
- Assessor Parcel Number 17086300400
Map
Home Values in the Area
Average Home Value in this Area
Tax History
| Year | Tax Paid | Tax Assessment Tax Assessment Total Assessment is a certain percentage of the fair market value that is determined by local assessors to be the total taxable value of land and additions on the property. | Land | Improvement |
|---|---|---|---|---|
| 2024 | $4,923 | $163,268 | $41,400 | $121,868 |
| 2023 | $2,050 | $68,000 | $19,880 | $48,120 |
| 2022 | $2,064 | $68,000 | $19,880 | $48,120 |
| 2021 | $2,798 | $92,176 | $27,000 | $65,176 |
| 2020 | $1,724 | $56,800 | $14,440 | $42,360 |
| 2019 | $1,875 | $61,772 | $23,400 | $38,372 |
| 2018 | $391 | $61,772 | $23,400 | $38,372 |
| 2017 | $356 | $61,772 | $23,400 | $38,372 |
| 2016 | $360 | $61,772 | $23,400 | $38,372 |
| 2015 | $363 | $55,684 | $28,428 | $27,256 |
| 2014 | $368 | $55,684 | $0 | $0 |
Property History
| Date | Event | Price | Change | Sq Ft Price |
|---|---|---|---|---|
| 08/20/2025 08/20/25 | Price Changed | $450,000 | -3.8% | $225 / Sq Ft |
| 07/30/2025 07/30/25 | Price Changed | $468,000 | -1.5% | $234 / Sq Ft |
| 07/16/2025 07/16/25 | Price Changed | $475,000 | -2.1% | $238 / Sq Ft |
| 04/24/2025 04/24/25 | Price Changed | $485,000 | -1.0% | $243 / Sq Ft |
| 04/10/2025 04/10/25 | Price Changed | $490,000 | -1.0% | $245 / Sq Ft |
| 03/15/2025 03/15/25 | For Sale | $495,000 | 0.0% | $248 / Sq Ft |
| 03/09/2025 03/09/25 | Off Market | $495,000 | -- | -- |
| 03/06/2025 03/06/25 | Price Changed | $495,000 | -1.0% | $248 / Sq Ft |
| 02/05/2025 02/05/25 | Price Changed | $500,000 | -1.0% | $250 / Sq Ft |
| 01/08/2025 01/08/25 | Price Changed | $505,000 | -0.8% | $253 / Sq Ft |
| 11/13/2024 11/13/24 | Price Changed | $509,000 | -1.0% | $255 / Sq Ft |
| 10/23/2024 10/23/24 | Price Changed | $514,000 | -0.2% | $257 / Sq Ft |
| 09/18/2024 09/18/24 | Price Changed | $515,000 | -0.8% | $258 / Sq Ft |
| 09/05/2024 09/05/24 | Price Changed | $519,000 | -0.6% | $260 / Sq Ft |
| 08/06/2024 08/06/24 | For Sale | $522,000 | 0.0% | $261 / Sq Ft |
| 08/04/2024 08/04/24 | Off Market | $522,000 | -- | -- |
| 07/31/2024 07/31/24 | For Sale | $522,000 | 0.0% | $261 / Sq Ft |
| 07/29/2024 07/29/24 | Off Market | $522,000 | -- | -- |
| 07/26/2024 07/26/24 | For Sale | $522,000 | 0.0% | $261 / Sq Ft |
| 07/24/2024 07/24/24 | Off Market | $522,000 | -- | -- |
| 07/11/2024 07/11/24 | Price Changed | $522,000 | -1.1% | $261 / Sq Ft |
| 06/20/2024 06/20/24 | Price Changed | $528,000 | -1.7% | $264 / Sq Ft |
| 05/30/2024 05/30/24 | Price Changed | $537,000 | -1.1% | $269 / Sq Ft |
| 05/13/2024 05/13/24 | For Sale | $543,000 | -- | $272 / Sq Ft |
Purchase History
| Date | Type | Sale Price | Title Company |
|---|---|---|---|
| Special Warranty Deed | $501,200 | None Listed On Document | |
| Limited Warranty Deed | $170,000 | None Available | |
| Warranty Deed | $142,000 | -- | |
| Warranty Deed | -- | -- |
Mortgage History
| Date | Status | Loan Amount | Loan Type |
|---|---|---|---|
| Previous Owner | $306,750 | New Conventional | |
| Previous Owner | $235,730 | Purchase Money Mortgage | |
| Previous Owner | $198,275 | New Conventional | |
| Previous Owner | $18,000 | New Conventional | |
| Previous Owner | $50,600 | Stand Alone Second |
Source: First Multiple Listing Service (FMLS)
MLS Number: 7385724
APN: 17-0863-0-040-0
- 2625 Sunny Ln SE
- 2514 Sunny Ln SE
- 280 E Valley Dr
- 190 Kenley Ct
- 2483 Crockett Dr SE
- 79 Rhodes Dr
- 2811 Georgian Terrace Unit 5
- 2324 Ithica Dr SE
- 150 Palmer Oaks Ln
- 2310 Old Sewell Rd
- 640 Smithstone Rd SE
- 456 Sybil Ln SE
- 440 Berrypatch Ln SE Unit 1B
- 680 Smithstone Rd SE
- 20 Ashton Woods Dr
- 525 Robin Ln SE
- 2451 Old Sewell Rd Unit 1
- 3155 Woodberry Ln SE
- 158 Kenley Ct
- 558 Lullingstone Dr SE
- 493 Sybil Ln SE
- 2740 Gettysburg Ln SE
- 705 Powers Ferry Rd SE
- 2431 Weatherford Ct Unit ID1234814P
- 488 Salem Woods Dr SE
- 731 Smithstone Ct SE
- 720 Brookline Dr SE
- 2130 Sedalia Ct SE
- 269 Terrydale Dr SE
- 2017 Powers Ferry Trace SE Unit 2017
- 224 Shawnee Trail SE
- 899 SE Powers Ferry Rd
- 742 Brentwood Place SE
- 202 Shawnee Trail SE
- 2205 Surrey Ct SE
- 2642 Stoney Creek Rd SE
- 2644 Club Valley Dr NE
- 879 Forest Ridge Dr SE
