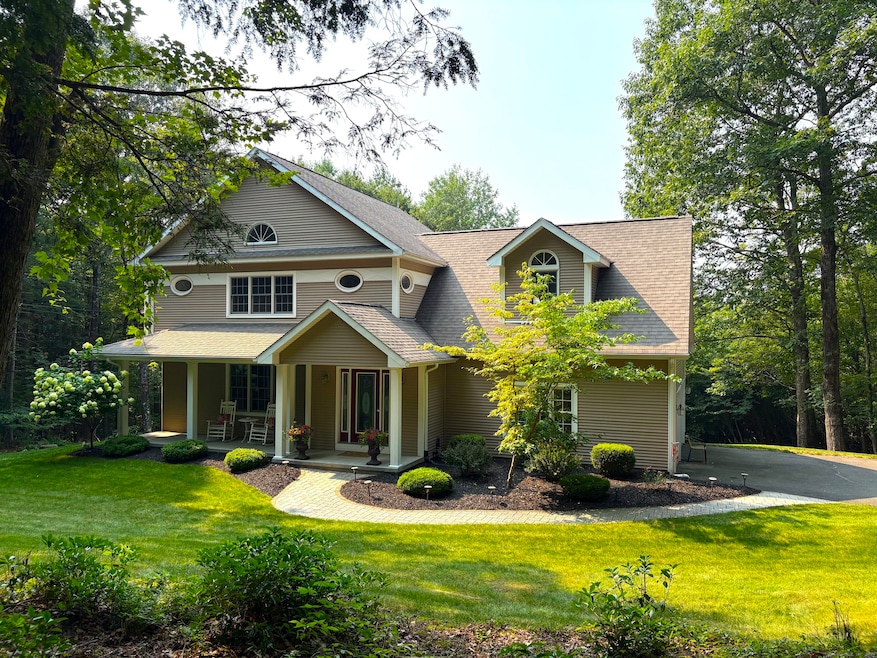
51 Hopyard Rd Stafford Springs, CT 06076
Stafford NeighborhoodEstimated payment $3,210/month
Highlights
- 2.02 Acre Lot
- Colonial Architecture
- Partially Wooded Lot
- Open Floorplan
- Deck
- Attic
About This Home
Nestled in a serene, private setting on just over 2 acres, this pristine 4-bedroom, 2.5-bath Colonial offers peace and tranquility in a nice remote setting. A charming covered front porch welcomes you into a home that still shows like brand new. The spacious kitchen features stainless steel appliances, granite countertops, tile flooring, ample cabinetry, and a breakfast bar. It opens seamlessly to the large dining room, creating a bright, open floor plan ideal for both daily living and entertaining. Atrium doors from the dining room lead to a large deck overlooking a beautiful backyard with a peaceful wooded backdrop.. The living room offers a warm and inviting feel with a wood-burning fireplace, and both the dining and living rooms feature gleaming hardwood floors. A half bath with convenient first-floor laundry completes the main level. As you ascend to your upper level you'll find three generously sized bedrooms-one accented by cathedral ceiling, and the primary featuring double closets and a full private bathroom-along with a spacious guest room with skylights, ideal for a fourth bedroom, home office, or additional living area. Additional highlights include a whole-house attic fan, full and walk-out basement with a wood stove, 200 amp service, generator connection with generator, extremely energy efficient, two-car garage and conveniently close to Crystal Lake, shopping and other great amenities. This home reflects true pride of ownership and needs nothing but YOU!!
Listing Agent
Century 21 AllPoints Realty License #RES.0769766 Listed on: 08/06/2025

Home Details
Home Type
- Single Family
Est. Annual Taxes
- $7,318
Year Built
- Built in 2000
Lot Details
- 2.02 Acre Lot
- Partially Wooded Lot
- Property is zoned AAA
Home Design
- Colonial Architecture
- Concrete Foundation
- Frame Construction
- Asphalt Shingled Roof
- Vinyl Siding
Interior Spaces
- 2,400 Sq Ft Home
- Open Floorplan
- Whole House Fan
- Ceiling Fan
- 1 Fireplace
- Thermal Windows
- Storm Doors
Kitchen
- Oven or Range
- Microwave
- Dishwasher
Bedrooms and Bathrooms
- 3 Bedrooms
Laundry
- Laundry on main level
- Dryer
- Washer
Attic
- Storage In Attic
- Attic or Crawl Hatchway Insulated
Basement
- Walk-Out Basement
- Basement Fills Entire Space Under The House
Parking
- 2 Car Garage
- Parking Deck
- Automatic Garage Door Opener
Outdoor Features
- Deck
- Rain Gutters
- Porch
Schools
- Stafford High School
Utilities
- Window Unit Cooling System
- Hot Water Heating System
- Heating System Uses Oil
- Heating System Uses Oil Above Ground
- Power Generator
- Private Company Owned Well
- Hot Water Circulator
- Oil Water Heater
Listing and Financial Details
- Assessor Parcel Number 2342373
Map
Home Values in the Area
Average Home Value in this Area
Tax History
| Year | Tax Paid | Tax Assessment Tax Assessment Total Assessment is a certain percentage of the fair market value that is determined by local assessors to be the total taxable value of land and additions on the property. | Land | Improvement |
|---|---|---|---|---|
| 2025 | $12,007 | $311,150 | $34,370 | $276,780 |
| 2024 | $7,318 | $189,630 | $32,620 | $157,010 |
| 2023 | $6,971 | $189,630 | $32,620 | $157,010 |
| 2022 | $6,785 | $189,630 | $32,620 | $157,010 |
| 2021 | $6,624 | $189,630 | $32,620 | $157,010 |
| 2020 | $6,416 | $183,680 | $37,870 | $145,810 |
| 2019 | $6,416 | $183,680 | $37,870 | $145,810 |
| 2018 | $6,293 | $183,680 | $37,870 | $145,810 |
| 2017 | $6,232 | $183,680 | $37,870 | $145,810 |
| 2016 | $6,155 | $183,680 | $37,870 | $145,810 |
| 2015 | $6,398 | $191,730 | $37,870 | $153,860 |
| 2014 | $6,333 | $191,730 | $37,870 | $153,860 |
Property History
| Date | Event | Price | Change | Sq Ft Price |
|---|---|---|---|---|
| 08/06/2025 08/06/25 | For Sale | $475,000 | -- | $198 / Sq Ft |
Purchase History
| Date | Type | Sale Price | Title Company |
|---|---|---|---|
| Deed | $40,000 | -- |
Mortgage History
| Date | Status | Loan Amount | Loan Type |
|---|---|---|---|
| Open | $350,000 | Stand Alone Refi Refinance Of Original Loan | |
| Closed | $88,300 | No Value Available | |
| Closed | $100,000 | No Value Available |
Similar Homes in Stafford Springs, CT
Source: SmartMLS
MLS Number: 24117393
APN: STAF-000066-000003-000006
- 38 E Shore Rd
- 95 Tolland Ave
- 62 Park St
- 127 Sandy Beach Rd
- 159 W Stafford Rd
- 0 Tolland Turnpike
- 178 W Stafford Rd
- 8 Boyer Rd
- 80 W Stafford Rd
- 20 Old Birch Rd
- 44 Tolland Ave Unit 54
- 8 Park St
- 19 Wendell Rd
- 75 W Shore Rd
- 4 Corcoran Ave
- 267 Sandy Beach Rd
- 51 Old Springfield Rd Unit 209
- 80 Chestnut Hill Rd
- 745 Old Stafford Rd
- 8 Neff Hill Rd
- 38-40 Converse St Unit B
- 46 Highland Terrace Unit A
- 22 Gold St Unit Gold Street Apartments
- 4 Willington Ave Unit 7
- 5 Maple St Unit 1
- 60 Willington Ave
- 83 Furnace Ave
- 95 Browns Bridge Rd
- 51 Meadow Brook Rd
- 126 Wales Rd
- 35 Arbor Way
- 110 Jobs Hill Rd
- 9-16 Village St
- 53 Mountain St
- 6 Patsun Rd
- 27 Woodside Dr
- 29 1/2 Mountain St
- 168 E Main St Unit 1
- 40 Pleasant St Unit 40D
- 121 E Main St Unit 3






