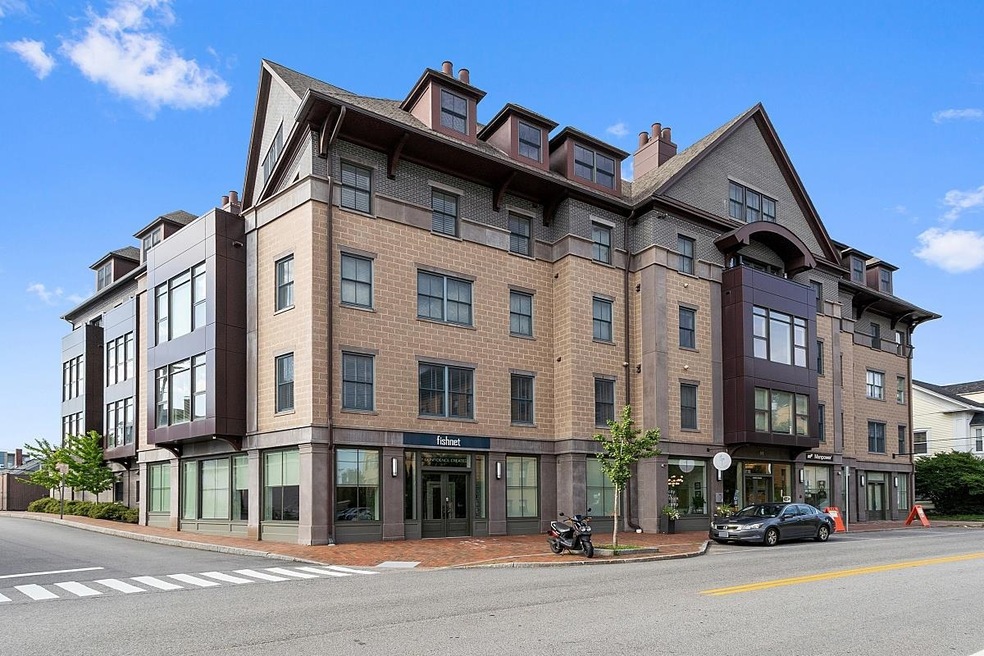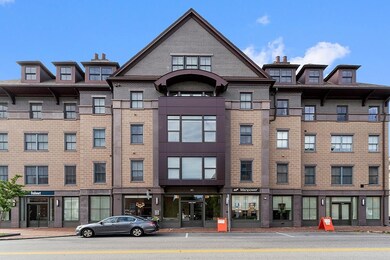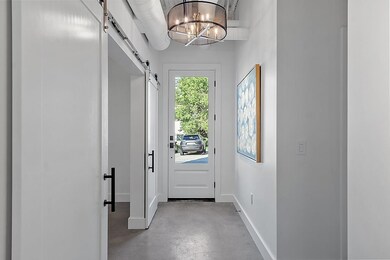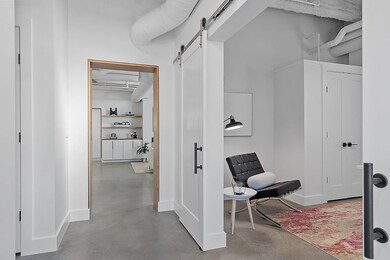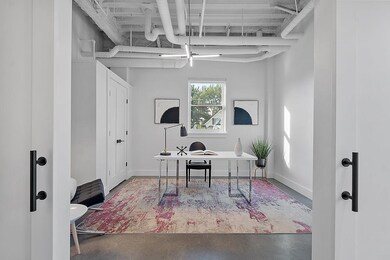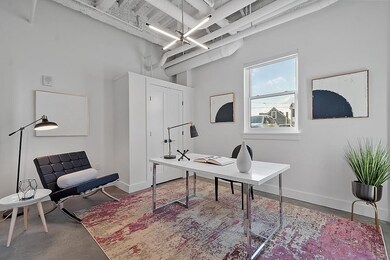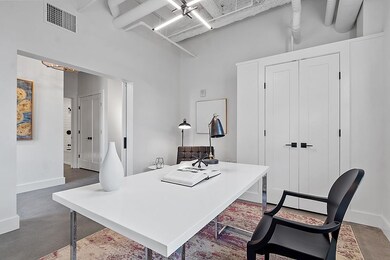
51 Islington St Unit 1B Portsmouth, NH 03801
West End NeighborhoodHighlights
- Contemporary Architecture
- Corner Lot
- Elevator
- Little Harbour School Rated A
- Open Floorplan
- Wet Bar
About This Home
As of April 2024OPEN HOUSE Saturday 9/17 from 10am-12pm! One-of-a-kind, 3-bedroom/2-bath new construction in the heart of Portsmouth's thriving downtown district. Walk out your private first-floor entry, & within 3 minutes, you will begin interacting with the city's restaurants, bars, & coffee shops. This property features single-level living w/ high ceilings, incredible craftsmanship, & sophisticated lines. The kitchen is a culinary lover's delight combining top-of-the-line Thermador appliances w/ an abundance of cabinetry & counter space, an oversized butcher block island/seating area, & a wet bar complete w/ wine fridge - perfect for entertaining. Given today's hybrid work environment, this spacious floorpan offers the ability to live & work comfortably & productively. The thoughtful layout places 2 bedrooms on one end of the main living space & a 3rd closer to the entryway, providing flexibility to create an office or guest room. The primary bedroom features a walk-in closet & an ensuite bath w/ floating dual vanity & walk-in tiled shower. Topping off the highly efficient design is plentiful storage, a gas fireplace and a dedicated laundry room. The back entryway features a custom-crafted wood bench w/ coat hooks & bins, & a large storage closet accessed by sliding barn doors - no need for external units. Whether seeking a long-term investment in a growing city, a pied-a-tier, or a highly-functional & inspirational space to call home, this property uniquely combines location, quality, and style like no other.
Last Agent to Sell the Property
KW Coastal and Lakes & Mountains Realty/Portsmouth License #065185 Listed on: 09/05/2022

Property Details
Home Type
- Condominium
Est. Annual Taxes
- $13,218
Year Built
- Built in 2011
Lot Details
- Lot Sloped Up
- Sprinkler System
HOA Fees
- $650 Monthly HOA Fees
Home Design
- Contemporary Architecture
- Brick Exterior Construction
- Concrete Foundation
- Architectural Shingle Roof
- Metal Construction or Metal Frame
Interior Spaces
- 2,118 Sq Ft Home
- 1-Story Property
- Wet Bar
- Ceiling Fan
- Gas Fireplace
- Open Floorplan
- Concrete Flooring
Kitchen
- <<OvenToken>>
- Gas Cooktop
- Range Hood
- <<microwave>>
- Wine Cooler
- Kitchen Island
Bedrooms and Bathrooms
- 3 Bedrooms
- En-Suite Primary Bedroom
- Walk-In Closet
- 2 Full Bathrooms
Laundry
- Laundry on main level
- Dryer
- Washer
Home Security
Schools
- Little Harbor Elementary School
- Portsmouth Middle School
- Portsmouth High School
Utilities
- Forced Air Heating System
- Heating System Uses Natural Gas
- Gas Available
- Natural Gas Water Heater
- High Speed Internet
- Cable TV Available
Listing and Financial Details
- Legal Lot and Block 101B / 0033
Community Details
Overview
- Association fees include landscaping, sewer, water
- Master Insurance
- 51 Islington St Condo Ass Condos
- Maintained Community
Additional Features
- Elevator
- Fire and Smoke Detector
Ownership History
Purchase Details
Home Financials for this Owner
Home Financials are based on the most recent Mortgage that was taken out on this home.Purchase Details
Home Financials for this Owner
Home Financials are based on the most recent Mortgage that was taken out on this home.Similar Homes in Portsmouth, NH
Home Values in the Area
Average Home Value in this Area
Purchase History
| Date | Type | Sale Price | Title Company |
|---|---|---|---|
| Warranty Deed | $1,249,000 | None Available | |
| Warranty Deed | $1,249,000 | None Available | |
| Warranty Deed | $1,249,000 | None Available | |
| Warranty Deed | $1,249,000 | None Available |
Property History
| Date | Event | Price | Change | Sq Ft Price |
|---|---|---|---|---|
| 04/11/2024 04/11/24 | Sold | $1,249,000 | 0.0% | $590 / Sq Ft |
| 03/14/2024 03/14/24 | Pending | -- | -- | -- |
| 03/12/2024 03/12/24 | Price Changed | $1,249,000 | -7.5% | $590 / Sq Ft |
| 11/14/2023 11/14/23 | Price Changed | $1,350,000 | -6.9% | $637 / Sq Ft |
| 10/10/2023 10/10/23 | For Sale | $1,450,000 | +16.1% | $685 / Sq Ft |
| 11/07/2022 11/07/22 | Sold | $1,249,000 | 0.0% | $590 / Sq Ft |
| 10/04/2022 10/04/22 | Pending | -- | -- | -- |
| 09/05/2022 09/05/22 | For Sale | $1,249,000 | -- | $590 / Sq Ft |
Tax History Compared to Growth
Tax History
| Year | Tax Paid | Tax Assessment Tax Assessment Total Assessment is a certain percentage of the fair market value that is determined by local assessors to be the total taxable value of land and additions on the property. | Land | Improvement |
|---|---|---|---|---|
| 2024 | $13,218 | $1,182,300 | $0 | $1,182,300 |
| 2023 | $12,869 | $797,800 | $0 | $797,800 |
| 2022 | $12,127 | $797,800 | $0 | $797,800 |
Agents Affiliated with this Home
-
Josh Pacheco

Seller's Agent in 2024
Josh Pacheco
Red Post Realty
(603) 812-8142
3 in this area
84 Total Sales
-
Elizabeth Levey-Pruyn

Buyer's Agent in 2024
Elizabeth Levey-Pruyn
The Aland Realty Group
(603) 502-7014
11 in this area
200 Total Sales
-
Erin Proulx

Seller's Agent in 2022
Erin Proulx
KW Coastal and Lakes & Mountains Realty/Portsmouth
(603) 205-1488
26 in this area
252 Total Sales
-
Barbara & Jason Theodore

Buyer's Agent in 2022
Barbara & Jason Theodore
Olde Port Properties
(603) 661-6823
1 in this area
9 Total Sales
Map
Source: PrimeMLS
MLS Number: 4928308
APN: PRSM M:0126 B:0033 L:101B
- 51 Islington St Unit 202
- 51 Islington St Unit 406
- 64 Bridge St
- 70 Maplewood Ave Unit 403
- 70 Maplewood Ave Unit 303
- 70 Maplewood Ave Unit 202
- 70 Maplewood Ave Unit 205
- 70 Maplewood Ave Unit 302
- 70 Maplewood Ave Unit 204
- 70 Maplewood Ave Unit 401
- 70 Maplewood Ave Unit 301
- 70 Maplewood Ave Unit 305
- 70 Maplewood Ave Unit 201
- 70 Maplewood Ave Unit 304
- 70 Maplewood Ave Unit 206
- 480 State St Unit 4
- 526 State St
- 132 Middle St
- 402 State St Unit 2A
- 238 Deer St Unit 204
