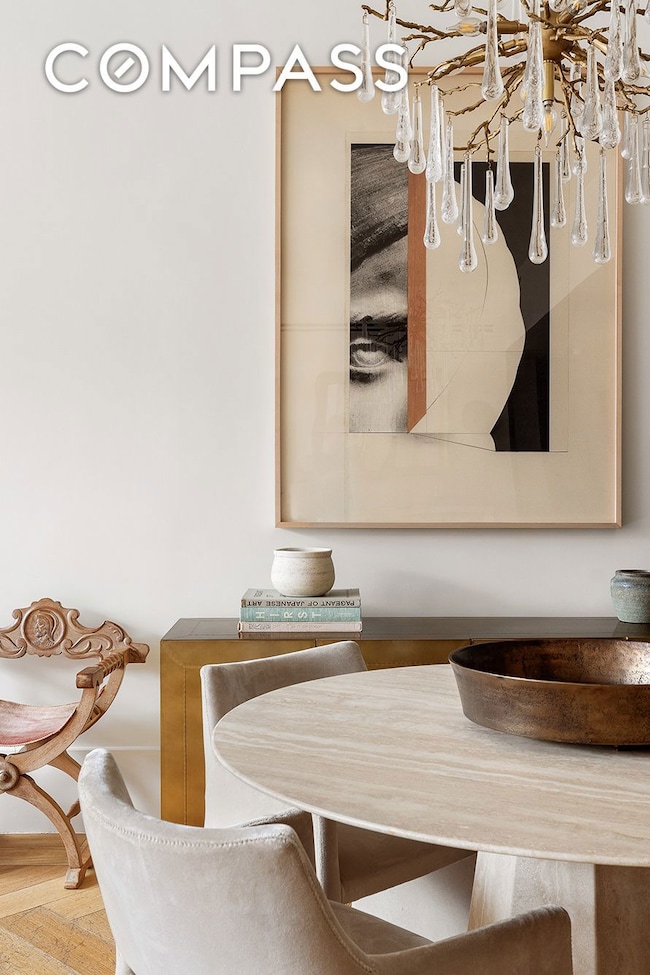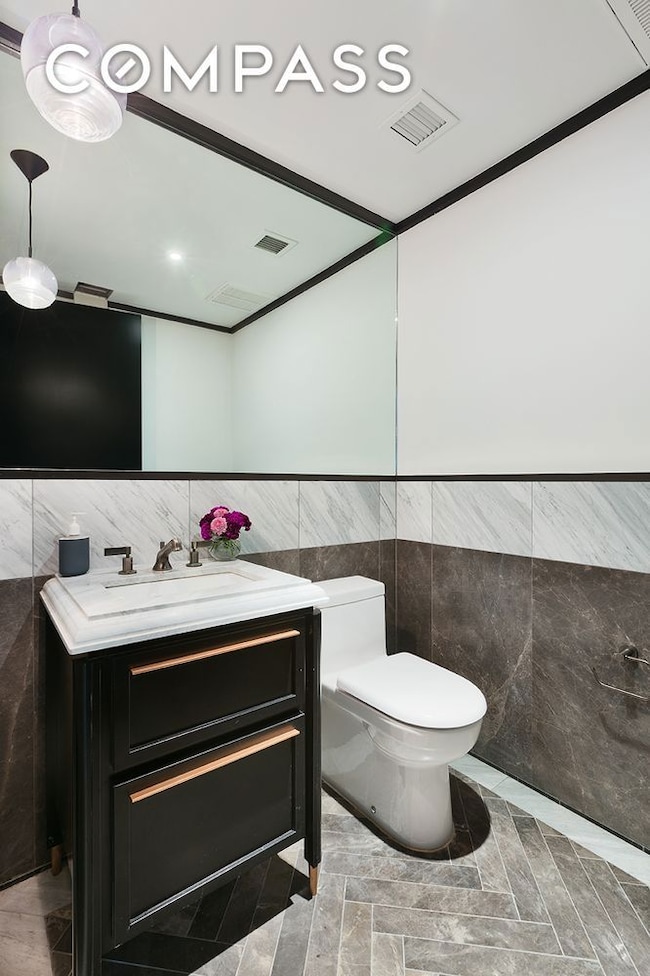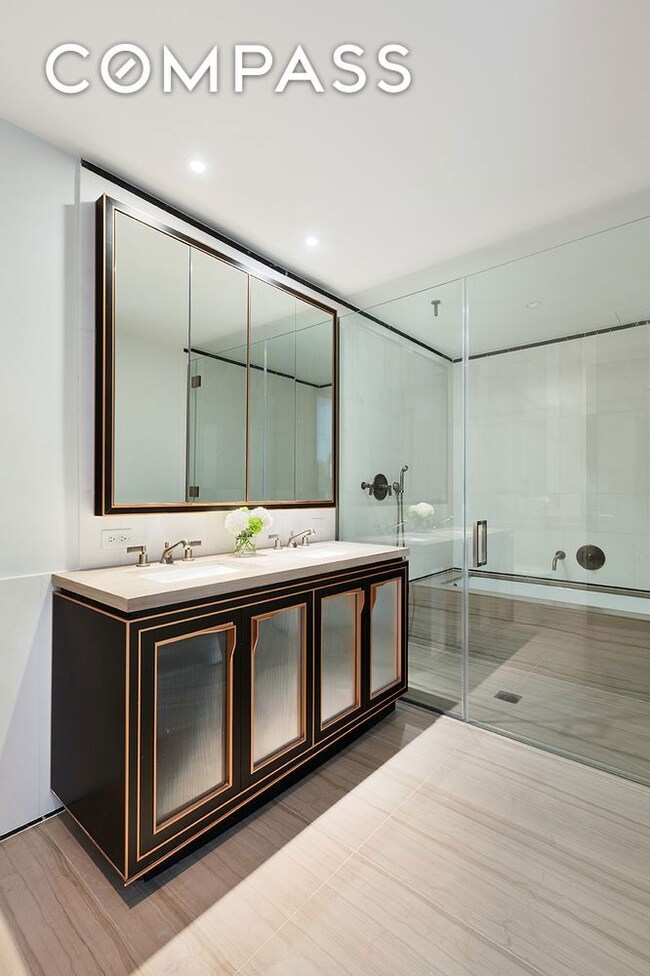51 Jay St, Unit 3F Brooklyn, NY 11201
DUMBO NeighborhoodHighlights
- Doorman
- 2-minute walk to York Street
- Elevator
- Fitness Center
- Rooftop Deck
- 2-minute walk to Susan Smith McKinney Steward Park
About This Home
"51 Jay Street, Residence 3F is a chic and serene 2 Bedroom/2.5 Bathroom loft in a beautifully converted warehouse. The high ceilings (9'6""), herringbone oak flooring and the Western light pouring through the oversized casement windows will wow you upon entry. Every detail throughout this ~1400 square foot home speaks of expert craftsmanship and the finest materials. The chef's kitchen, outfitted with La Rochelle Gris marble countertops, custom cabinetry by Aster Cucine and a Gaggenau appliance package, has loads of storage and space to cook and create. The primary bedroom is king-sized with a large closet and ensuite marble ""wet-room"" bathroom with lacquered custom cabinetry with copper detailing. The second bedroom features another ensuite marble bath and two closets, one housing the washer/dryer. A large entry closet, marble powder room, central heat and A/C complete this exceptional offering. 51 Jay Street hosts an impressive array of amenities including a double-height, 24-hour attended lobby with polished concrete flooring, a live-in Super, fitness room, children's playroom, residents' lounge, expansive rooftop terrace with an outdoor kitchen, grill and fireplace, sunning and dining areas. There is a cold storage room, pet washing/grooming spa, bike room and large capacity laundry room. The building is 2 blocks from the F train and close to the A,C and 2, 3 lines. Celestine, Cecconi's, DUMBO House, Time Out Market/Empire Stores, Equinox, Lifetime Fitness and other restaurants, spas and shops are all close by. 51 Jay Street is located in the landmarked district of DUMBO. Note: The fees associated with this rental transaction are as follows: * $1,000 move in deposit (refundable) * $500 move in fee * $150 per applicant fee (credit/background check) * Approx $200 additional fees (condo/management application submission, initiation, service fees)"
Condo Details
Home Type
- Condominium
Est. Annual Taxes
- $7,484
Year Built
- 2016
Home Design
- 1,382 Sq Ft Home
Bedrooms and Bathrooms
- 2 Bedrooms
- Walk-In Closet
- 2 Full Bathrooms
Outdoor Features
- Rooftop Deck
Listing and Financial Details
- 12-Month Minimum Lease Term
Community Details
Overview
- Dumbo Community
Amenities
- Doorman
- Laundry Facilities
- Elevator
Recreation
Pet Policy
- Pets Allowed
Map
About This Building
Source: NY State MLS
MLS Number: 11531212
APN: 00031-1429
- 51 Jay St Unit 5J
- 51 Jay St Unit 5H
- 51 Jay St Unit 4L
- 51 Jay St Unit 5D
- 51 Jay St Unit 3D
- 51 Jay St
- 51 Jay St Unit PHE
- 205 Water St Unit 6K
- 192 Water St Unit 1W
- 185 Plymouth St Unit 2S
- 200 Water St Unit PHB
- 200 Water St Unit 3A
- 50 Bridge St Unit 506
- 50 Bridge St Unit 411
- 175 Water St
- 168 Plymouth St Unit 4D
- 168 Plymouth St Unit PH
- 168 Plymouth St Unit 5A
- 168 Plymouth St Unit 5F
- 47 Bridge St Unit THB
- 51 Jay St Unit 4 E
- 51 Jay St Unit 5A
- 100 Jay St Unit 7-L
- 100 Jay St Unit 23E
- 100 Jay St Unit 18G
- 100 Jay St Unit 17E
- 1 John St Unit 9D
- 260 Water St Unit FL5-ID1667
- 260 Water St Unit FL3-ID1545
- 133 Water St Unit 4A
- 68 Gold St Unit FL3-ID1771
- 98 Front St Unit PH-3G
- 251 Front St Unit FL4-ID959
- 251 Front St Unit FL4-ID961
- 251 Front St Unit FL3-ID958
- 185 York St Unit 4A
- 185 York St Unit 4B
- 70 Washington St
- 70 Washington St Unit 2T







