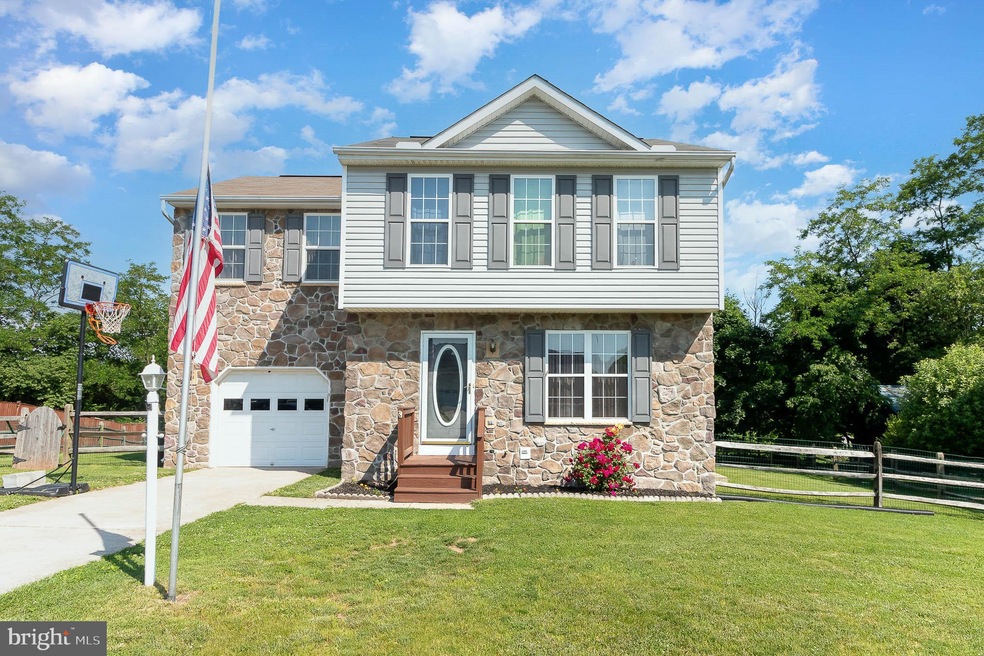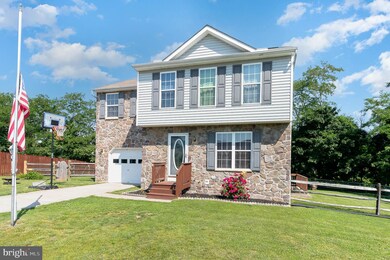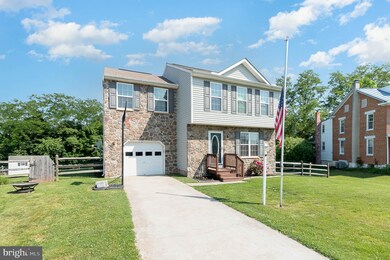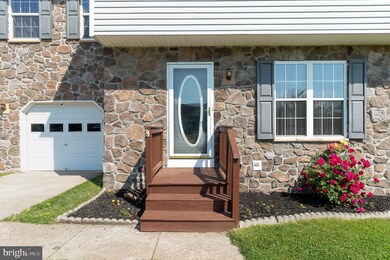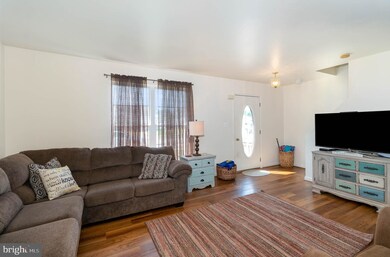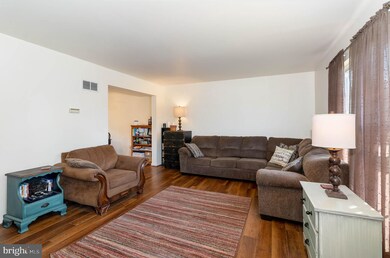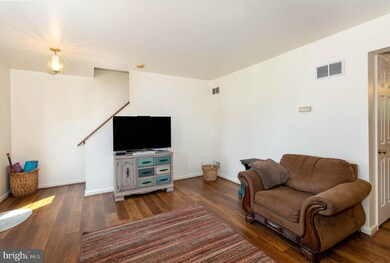
51 Jessica Dr Unit 2 Gettysburg, PA 17325
Estimated Value: $310,000 - $372,000
Highlights
- Open Floorplan
- Deck
- Porch
- Colonial Architecture
- No HOA
- 1 Car Attached Garage
About This Home
As of August 2022Spacious 4-bedroom Colonial situated on a cul-de-sac street in Bonneauville. This move-in-ready home features gorgeous luxury vinyl plank flooring throughout the main level, a bright and open kitchen and dining room space, finished lower-level family room with cozy pellet stove, and so much more! The second floor features a primary suite with an updated attached bathroom and walk-in closet. The second floor also features three additional bedrooms, full bathroom, and a rough-in for an additional full bathroom off of the one bedroom making it possible for two primary suites or the perfect space for guests. Outdoors features a spacious, landscaped lot, fenced-in rear yard, and large deck ready for summertime enjoyment and entertaining. Littlestown Area Schools and conveniently located close to shops, restaurants, Gettysburg, Hanover, and only 4 miles from Route 15. This could be the one! Contact to schedule your private tour today!
Last Agent to Sell the Property
Keller Williams Keystone Realty License #AB068634 Listed on: 06/03/2022

Home Details
Home Type
- Single Family
Est. Annual Taxes
- $3,871
Year Built
- Built in 2002
Lot Details
- 0.33 Acre Lot
- Wood Fence
- Back Yard Fenced
- Landscaped
- Open Lot
- Cleared Lot
- Property is in good condition
Parking
- 1 Car Attached Garage
- Front Facing Garage
- Garage Door Opener
- Driveway
- On-Street Parking
- Off-Street Parking
Home Design
- Colonial Architecture
- Block Foundation
- Shingle Roof
- Stone Siding
- Vinyl Siding
Interior Spaces
- Property has 2 Levels
- Open Floorplan
- Ceiling Fan
- Family Room
- Living Room
- Combination Kitchen and Dining Room
- Luxury Vinyl Plank Tile Flooring
- Electric Oven or Range
- Laundry on lower level
Bedrooms and Bathrooms
- 4 Bedrooms
- En-Suite Primary Bedroom
- En-Suite Bathroom
- Walk-In Closet
- Bathtub with Shower
Finished Basement
- Basement Fills Entire Space Under The House
- Walk-Up Access
- Basement Windows
Outdoor Features
- Deck
- Exterior Lighting
- Porch
Schools
- Littlestown High School
Utilities
- Central Air
- Heat Pump System
- Electric Water Heater
Community Details
- No Home Owners Association
- Bonneauville Borough Subdivision
Listing and Financial Details
- Tax Lot 0123
- Assessor Parcel Number 06005-0123---000
Ownership History
Purchase Details
Home Financials for this Owner
Home Financials are based on the most recent Mortgage that was taken out on this home.Purchase Details
Similar Homes in Gettysburg, PA
Home Values in the Area
Average Home Value in this Area
Purchase History
| Date | Buyer | Sale Price | Title Company |
|---|---|---|---|
| Morissette Joseph Leo | $290,000 | Lakeside Title | |
| Harmon Glenn W | -- | -- |
Mortgage History
| Date | Status | Borrower | Loan Amount |
|---|---|---|---|
| Open | Morissette Joseph Leo | $270,000 | |
| Previous Owner | Harmon Glenn W | $30,000 | |
| Previous Owner | Harmon Glenn W | $125,600 |
Property History
| Date | Event | Price | Change | Sq Ft Price |
|---|---|---|---|---|
| 08/12/2022 08/12/22 | Sold | $290,000 | +5.5% | $130 / Sq Ft |
| 06/08/2022 06/08/22 | Pending | -- | -- | -- |
| 06/03/2022 06/03/22 | For Sale | $275,000 | -- | $123 / Sq Ft |
Tax History Compared to Growth
Tax History
| Year | Tax Paid | Tax Assessment Tax Assessment Total Assessment is a certain percentage of the fair market value that is determined by local assessors to be the total taxable value of land and additions on the property. | Land | Improvement |
|---|---|---|---|---|
| 2025 | $4,818 | $225,700 | $57,100 | $168,600 |
| 2024 | $4,630 | $225,700 | $57,100 | $168,600 |
| 2023 | $4,493 | $225,700 | $57,100 | $168,600 |
| 2022 | $3,822 | $198,300 | $57,100 | $141,200 |
| 2021 | $3,698 | $198,300 | $57,100 | $141,200 |
| 2020 | $3,879 | $198,300 | $57,100 | $141,200 |
| 2019 | $3,798 | $198,300 | $57,100 | $141,200 |
| 2018 | $3,507 | $198,300 | $57,100 | $141,200 |
| 2017 | $3,409 | $198,300 | $57,100 | $141,200 |
| 2016 | -- | $198,300 | $57,100 | $141,200 |
| 2015 | -- | $198,300 | $57,100 | $141,200 |
| 2014 | -- | $198,300 | $57,100 | $141,200 |
Agents Affiliated with this Home
-
David Monsour

Seller's Agent in 2022
David Monsour
Keller Williams Keystone Realty
(717) 319-3408
300 Total Sales
-
Dana Crum
D
Seller Co-Listing Agent in 2022
Dana Crum
Keller Williams Keystone Realty
(717) 856-7501
84 Total Sales
-
Vince Stonesifer

Buyer's Agent in 2022
Vince Stonesifer
Cummings & Co. Realtors
(443) 340-2824
122 Total Sales
Map
Source: Bright MLS
MLS Number: PAAD2005244
APN: 06-005-0123-000
- 6 Summer Dr Unit 11
- 63 W Hanover St
- 39 Crest View Ln Unit 89
- 38 Bonniefield Cir Unit 20
- 1 Hickory Ave
- 129 Homestead Dr
- 3 Homestead Dr Unit 91
- 18 Bonniefield Cir Unit 30
- 102 Cannon Ln Unit 136
- 617 Heritage Dr Unit 617
- 621 Heritage Dr Unit 621
- 627 Heritage Dr Unit 627
- 883 Sherman Dr Unit 883
- 464 Locust Ln
- 240 Cavalry Field Rd
- 3691 Baltimore Pike
- 153 Jackson Rd Unit 153
- 36 Jackson Rd
- 2518 & 2520 York Rd
- 1957 York Rd
- 51 Jessica Dr Unit 2
- 47 Jessica Dr Unit 1
- 59 Jessica Dr Unit 3
- 2 Spring Dr Unit 62
- 50 Jessica Dr Unit 18
- 65 Jessica Dr Unit 4
- 6 Maple St
- 22 Autumn Dr Unit 64
- 4 Spring Dr Unit 61
- 17 Judy Way
- 17 Judy Way Unit 17
- 66 Jessica Dr
- 66 Jessica Dr Unit 17
- 42 Jessica Dr Unit 19
- 71 Jessica Dr Unit 5
- 24 Autumn Dr Unit 63
- 15 Spring Dr
- 20 Autumn Dr Unit 65
- 10 Judy Way Unit 16
- L1 Judy Way
