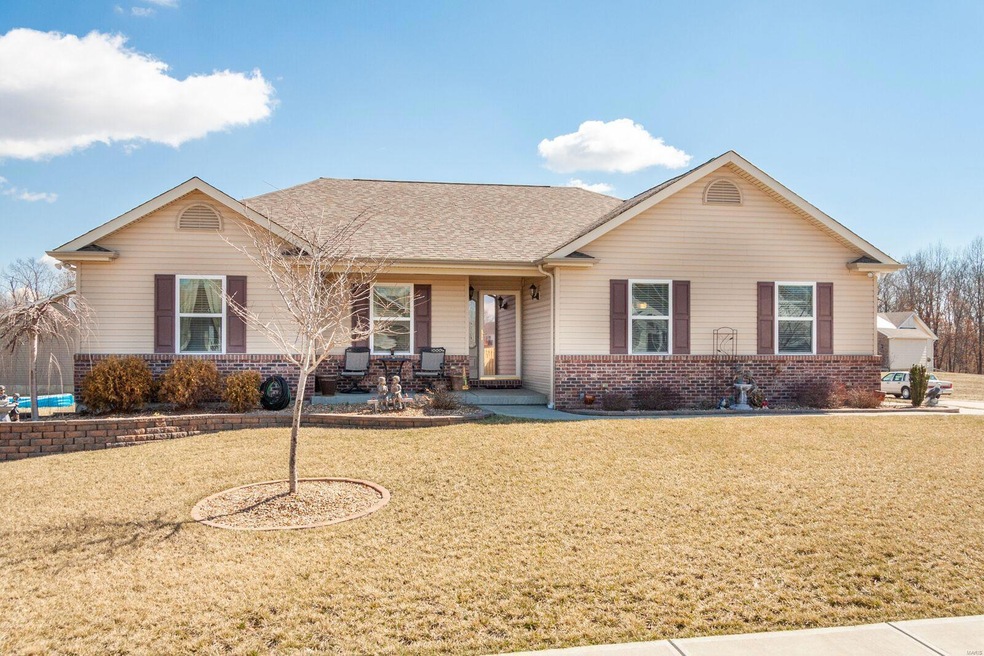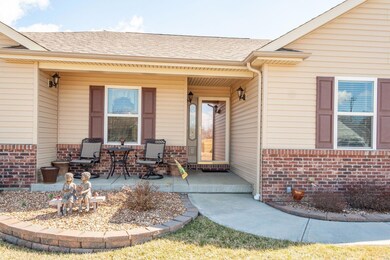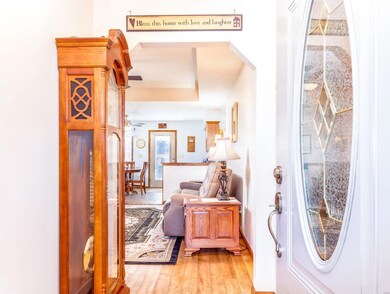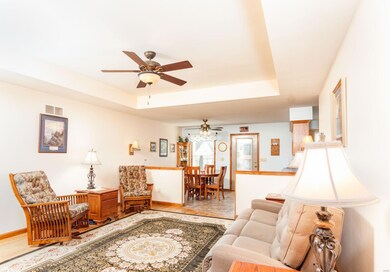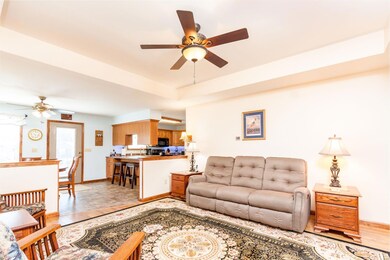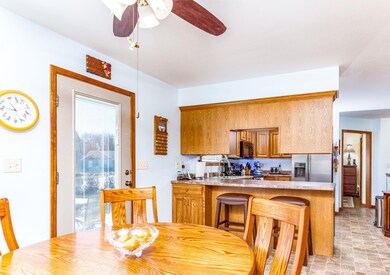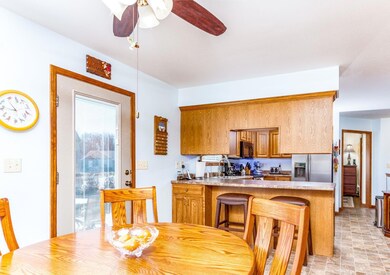
51 Joey Ct Troy, MO 63379
Troy MO NeighborhoodEstimated Value: $303,427 - $332,000
Highlights
- Primary Bedroom Suite
- Bonus Room
- Covered patio or porch
- Ranch Style House
- Corner Lot
- Breakfast Room
About This Home
As of June 2019SO MUCH FOR SO LITTLE!! Amazing 5 year new ranch home, corner lot & close to everything you need. Home has been meticulously maintained with great pride & care. Upon entering, note the gorgeous laminate flooring extending through to the huge family room with tray ceiling, gas fireplace, ceiling fan & stained mill work throughout. Stunning master also has tray ceiling, ceiling fan & on suite. Large walk in closet for ease of storage. 2 generous sized bedrooms with ceiling fans & large bath. As you enter the cozy breakfast room make note of the kitchen's ample counter space for all your cooking needs & storage. The dining room, currently used as an office, comes with tray ceiling, laminate flooring & laundry room directly off the dining room. Garage is insulated, drywalled, has an attic fan & too many outlets to use at once. The basement is waiting for your plans to come to life. 20' x 14' patio for entertaining & professionally landscaped yard. Don't let someone else live your dream!
Home Details
Home Type
- Single Family
Est. Annual Taxes
- $2,173
Year Built
- Built in 2014
Lot Details
- 0.26 Acre Lot
- Partially Fenced Property
- Corner Lot
- Level Lot
Parking
- 3 Car Attached Garage
- Garage Door Opener
- Off-Street Parking
Home Design
- Ranch Style House
- Traditional Architecture
- Brick Veneer
- Poured Concrete
- Vinyl Siding
Interior Spaces
- 1,526 Sq Ft Home
- Ceiling Fan
- Ventless Fireplace
- Gas Fireplace
- Low Emissivity Windows
- Insulated Windows
- Tilt-In Windows
- Six Panel Doors
- Entrance Foyer
- Family Room with Fireplace
- Breakfast Room
- Formal Dining Room
- Bonus Room
- Utility Room
- Laundry on main level
- Attic Fan
- Storm Doors
Kitchen
- Breakfast Bar
- Electric Oven or Range
- Microwave
- Dishwasher
- Built-In or Custom Kitchen Cabinets
- Disposal
Bedrooms and Bathrooms
- 3 Main Level Bedrooms
- Primary Bedroom Suite
- 2 Full Bathrooms
- Dual Vanity Sinks in Primary Bathroom
Unfinished Basement
- Basement Fills Entire Space Under The House
- Basement Ceilings are 8 Feet High
- Sump Pump
- Rough-In Basement Bathroom
- Basement Window Egress
Outdoor Features
- Covered patio or porch
Schools
- Main Street Elem. Elementary School
- Troy Middle School
- Troy Buchanan High School
Utilities
- Forced Air Heating and Cooling System
- Heating System Uses Gas
- Electric Water Heater
- Water Softener is Owned
- High Speed Internet
Listing and Financial Details
- Assessor Parcel Number 149030000000016025
Ownership History
Purchase Details
Home Financials for this Owner
Home Financials are based on the most recent Mortgage that was taken out on this home.Purchase Details
Home Financials for this Owner
Home Financials are based on the most recent Mortgage that was taken out on this home.Similar Homes in Troy, MO
Home Values in the Area
Average Home Value in this Area
Purchase History
| Date | Buyer | Sale Price | Title Company |
|---|---|---|---|
| Pilla Melissa | -- | None Available | |
| Egner Phillip D | -- | Meyer Title Company |
Mortgage History
| Date | Status | Borrower | Loan Amount |
|---|---|---|---|
| Open | Pilla Melissa | $198,000 | |
| Closed | Pilla Melissa | $194,444 | |
| Previous Owner | Egner Phillip D | $42,000 | |
| Previous Owner | John Pietzman Construction Llc | $120,000 |
Property History
| Date | Event | Price | Change | Sq Ft Price |
|---|---|---|---|---|
| 06/07/2019 06/07/19 | Sold | -- | -- | -- |
| 03/28/2019 03/28/19 | Pending | -- | -- | -- |
| 03/19/2019 03/19/19 | For Sale | $191,500 | -- | $125 / Sq Ft |
Tax History Compared to Growth
Tax History
| Year | Tax Paid | Tax Assessment Tax Assessment Total Assessment is a certain percentage of the fair market value that is determined by local assessors to be the total taxable value of land and additions on the property. | Land | Improvement |
|---|---|---|---|---|
| 2024 | $2,173 | $33,943 | $3,836 | $30,107 |
| 2023 | $2,159 | $33,944 | $3,836 | $30,107 |
| 2022 | $2,059 | $32,209 | $3,836 | $28,373 |
| 2021 | $2,070 | $169,520 | $0 | $0 |
| 2020 | $1,832 | $149,690 | $0 | $0 |
| 2019 | $1,834 | $149,690 | $0 | $0 |
| 2018 | $1,832 | $28,080 | $0 | $0 |
| 2017 | $1,837 | $28,080 | $0 | $0 |
| 2016 | $1,598 | $23,769 | $0 | $0 |
| 2015 | $1,599 | $23,733 | $0 | $0 |
| 2014 | $1,602 | $23,733 | $0 | $0 |
| 2013 | -- | $3,800 | $0 | $0 |
Agents Affiliated with this Home
-
Kenneth Block

Seller's Agent in 2019
Kenneth Block
Berkshire Hathway Home Services
(636) 290-8037
1 in this area
13 Total Sales
-
Matthew Becker

Buyer's Agent in 2019
Matthew Becker
Magnolia Real Estate
(636) 485-3585
124 Total Sales
Map
Source: MARIS MLS
MLS Number: MIS19017030
APN: 149030000000016025
- 235 River Bluff Ct
- 225 River Bluff Ct
- 460 Bluff Dr
- 1121 E Cap Au Gris St
- 1 Lincoln Center
- 595 Cap Au Gris St
- 621 E College St
- 340 Kemper St
- 731 Old Moscow Mills Rd
- 697 3rd St
- 120 Monroe St
- 810 Whitcomb Woods Dr
- 1030 Main St
- 100 Lewis St
- 209211213 John St
- 214 Kuhne Blvd
- 209 Alden St
- 1214 Hawthorn Ct
- 108 Juanita St
- 301 Trojan Cir
