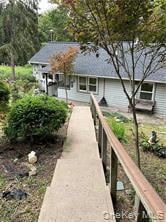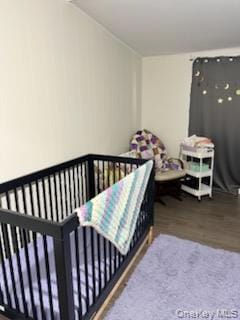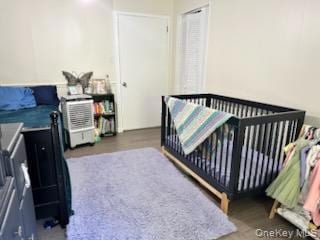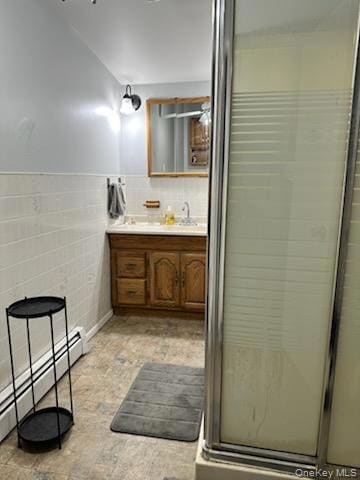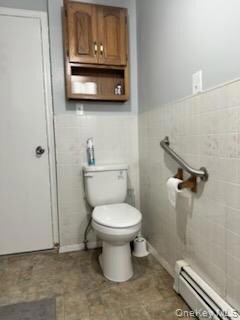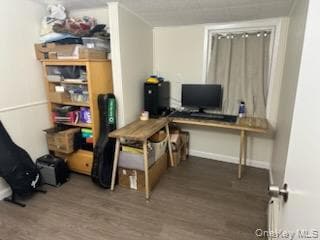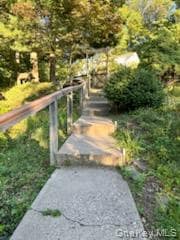51 Jupiter Rd Highland Mills, NY 10930
Highlights
- Mountain View
- Deck
- Ranch Style House
- Cornwall Central Middle School Rated A
- Vaulted Ceiling
- Wood Flooring
About This Home
Stunning 3-Bedroom Home plus Sunroom surrounded with windows, with Mountain View and Private Backyard" Step into this stunning 3-bedroom, 2-bathroom home and be greeted by a bright and spacious foyer that leads into the expansive living room. The living room boasts large windows that let in plenty of natural light, hardwood flooring, and a cozy fireplace perfect for relaxing on chilly evenings. The vaulted ceiling and skylight add to the room's airy and open feel. The eat-in kitchen features beautiful wooden cabinets, an ample amount of counter space, and a convenient breakfast bar. All On the ground floor, you'll find the master bedroom with full bathroom, a balcony with breathtaking mountain views, built-in closets, and wooden flooring. The other two bedrooms is on the same floor include large windows, balconies, and built-in closets. The hardwood flooring throughout the bedrooms adds to the home's warm and inviting atmosphere. This home also features a laundry room and sunroom, perfect for relaxing and enjoying the private backyard. The exterior of the home boasts lush landscaping, a private patio, and a front yard. Located at the end of the street, conveniently located near public transportation. Within a 15-minute drive, you'll find the Earl Reservoir Park, perfect for outdoor recreation. This home is a must-see for those who appreciate luxury living in a serene location. Don't miss out on the opportunity to make this stunning home your own. Call today to schedule a showing.
Listing Agent
Preferred Properties Real Esta License #31SA1017404 Listed on: 09/14/2025
Home Details
Home Type
- Single Family
Est. Annual Taxes
- $5,800
Year Built
- Built in 1953
Lot Details
- 9,583 Sq Ft Lot
- Property is Fully Fenced
- Back Yard
Parking
- 2 Parking Spaces
Home Design
- Ranch Style House
- Frame Construction
- Vinyl Siding
Interior Spaces
- 1,300 Sq Ft Home
- Vaulted Ceiling
- Fireplace
- Insulated Windows
- Family Room
- Mountain Views
- Unfinished Basement
Kitchen
- Eat-In Kitchen
- Gas Oven
- Freezer
- Dishwasher
Flooring
- Wood
- Laminate
Bedrooms and Bathrooms
- 3 Bedrooms
- Bathroom on Main Level
- 2 Full Bathrooms
Laundry
- Laundry Room
- Washer and Dryer Hookup
Outdoor Features
- Deck
- Screened Patio
- Wrap Around Porch
Schools
- Cornwall Elementary School
- Cornwall Middle School
- Cornwall Central High School
Utilities
- No Cooling
- Baseboard Heating
- Heating System Uses Propane
- Gas Water Heater
Community Details
- No Pets Allowed
Listing and Financial Details
- Exclusions: 2950
- Rent includes sewer, trash collection
- 12-Month Minimum Lease Term
- Assessor Parcel Number 335809-209-000-0001-013.000-0000
Map
Source: OneKey® MLS
MLS Number: 912674
APN: 335809-209-000-0001-013.000-0000
- 2 Hallock Ct
- 3 Highview Ct
- 11 Heather Ridge
- 430 State Route 32
- 1 Lincoln Ct
- 81 Jefferson St
- 348 Route 32
- 262 New York 32 Unit A
- 250 Route 32 Unit 203
- 250 Route 32 Unit 206
- 4 Edgewood Dr
- 205 Charlotte Ct
- 55 Oakland Ave
- 41 Oakland Ave
- 25 Emerald Trail
- 338 Clove Rd Unit ID1056821P
- 4 Brookside Dr E
- 459 Clove Rd
- 5 Case Ct
- 2 Lamplight Village Rd
