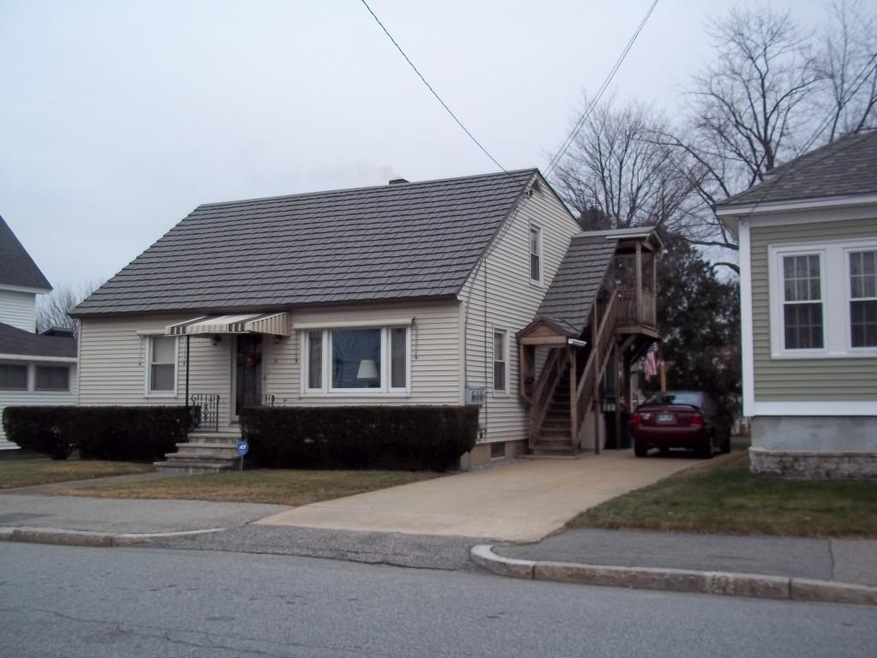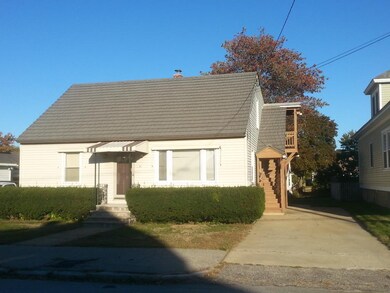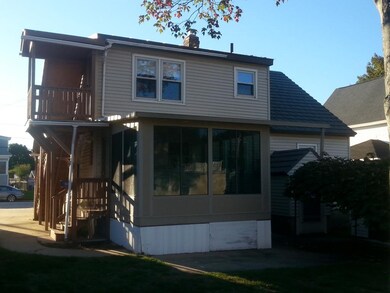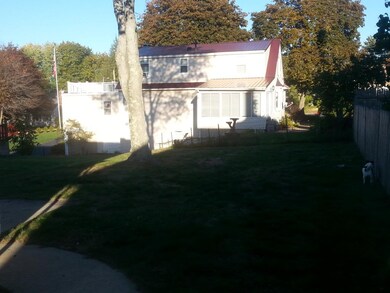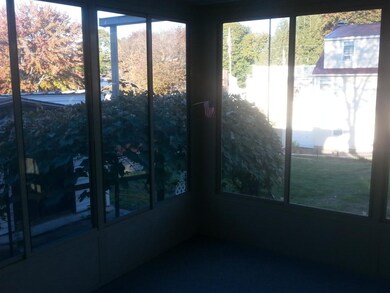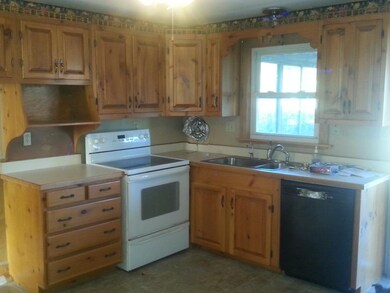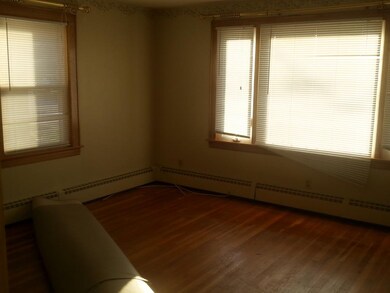
51 Kimball St Manchester, NH 03102
Rimmon Heights NeighborhoodEstimated Value: $419,000 - $489,000
Highlights
- 5,000 Acre Lot
- Enclosed patio or porch
- Level Lot
- Wood Flooring
- Baseboard Heating
- 4-minute walk to Lafayette Park
About This Home
As of May 2016Terrific 2 family home in a great single family neighborhood. New metal cedar shingle roof, all new windows!! Owners unit consists of a 2 bedroom unit with a semi finished basement. Newer kitchen. Beautiful hardwood floors. Finished basement has a hearth for a wood burning fireplace. First floor unit also has a beautiful finished 3 season sun room. Second floor unit consists of a large 1 bedroom unit. Large bedroom. Nice back yard with large shed pergola with grape vines. Pretty much turn key and a great value for either an owner occupied or investor. Separate utilities!!
Property Details
Home Type
- Multi-Family
Est. Annual Taxes
- $3,900
Year Built
- 1949
Lot Details
- 5,000 Acre Lot
- Level Lot
Home Design
- Duplex
- Concrete Foundation
- Wood Frame Construction
- Metal Roof
- Vinyl Siding
Interior Spaces
- 2 Full Bathrooms
- 2-Story Property
- Partially Finished Basement
- Basement Fills Entire Space Under The House
- Fire and Smoke Detector
Flooring
- Wood
- Carpet
- Vinyl
Parking
- 35 Car Parking Spaces
- Paved Parking
- Off-Street Parking
Outdoor Features
- Enclosed patio or porch
Utilities
- Baseboard Heating
- Heating System Uses Oil
- Separate Meters
- Electric Water Heater
Community Details
Overview
- 2 Units
Building Details
- 1 Separate Gas Meter
- Gross Income $22,800
Ownership History
Purchase Details
Purchase Details
Home Financials for this Owner
Home Financials are based on the most recent Mortgage that was taken out on this home.Purchase Details
Home Financials for this Owner
Home Financials are based on the most recent Mortgage that was taken out on this home.Purchase Details
Home Financials for this Owner
Home Financials are based on the most recent Mortgage that was taken out on this home.Purchase Details
Similar Homes in Manchester, NH
Home Values in the Area
Average Home Value in this Area
Purchase History
| Date | Buyer | Sale Price | Title Company |
|---|---|---|---|
| Julie I Woodside Ret | -- | -- | |
| Woodside Julei I | $195,000 | -- | |
| Egc Realty Llc | $150,000 | -- | |
| Favreau Ronald | -- | -- | |
| Favreau Ronald | -- | -- |
Mortgage History
| Date | Status | Borrower | Loan Amount |
|---|---|---|---|
| Open | Julie I Woodside Ret | $181,500 | |
| Previous Owner | Woodside Julei I | $191,468 | |
| Previous Owner | Egc Realty Llc | $165,000 | |
| Previous Owner | Favreau Ronald | $247,500 |
Property History
| Date | Event | Price | Change | Sq Ft Price |
|---|---|---|---|---|
| 05/31/2016 05/31/16 | Sold | $193,000 | +4.4% | $100 / Sq Ft |
| 02/05/2016 02/05/16 | Pending | -- | -- | -- |
| 12/07/2015 12/07/15 | For Sale | $184,900 | -- | $96 / Sq Ft |
Tax History Compared to Growth
Tax History
| Year | Tax Paid | Tax Assessment Tax Assessment Total Assessment is a certain percentage of the fair market value that is determined by local assessors to be the total taxable value of land and additions on the property. | Land | Improvement |
|---|---|---|---|---|
| 2023 | $5,666 | $300,400 | $84,600 | $215,800 |
| 2022 | $5,479 | $300,400 | $84,600 | $215,800 |
| 2021 | $5,311 | $300,400 | $84,600 | $215,800 |
| 2020 | $4,444 | $180,200 | $58,300 | $121,900 |
| 2019 | $4,382 | $180,200 | $58,300 | $121,900 |
| 2018 | $4,267 | $180,200 | $58,300 | $121,900 |
| 2017 | $4,202 | $180,200 | $58,300 | $121,900 |
| 2016 | $4,170 | $180,200 | $58,300 | $121,900 |
| 2015 | $3,933 | $167,800 | $58,300 | $109,500 |
| 2014 | $3,943 | $167,800 | $58,300 | $109,500 |
| 2013 | $3,804 | $167,800 | $58,300 | $109,500 |
Agents Affiliated with this Home
-
Nate Roxo
N
Seller's Agent in 2016
Nate Roxo
Roxo Realty LLC
(603) 396-6496
1 in this area
23 Total Sales
-
Victoria Mead

Buyer's Agent in 2016
Victoria Mead
Realty One Group Next Level
(603) 724-8781
2 in this area
84 Total Sales
Map
Source: PrimeMLS
MLS Number: 4463032
APN: MNCH-000194-000000-000010
