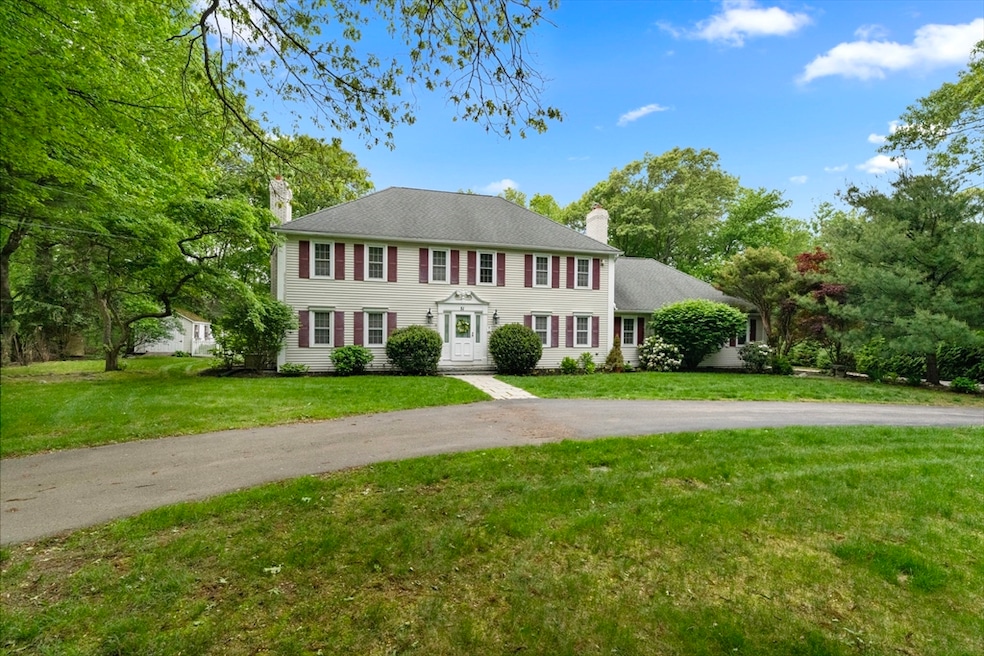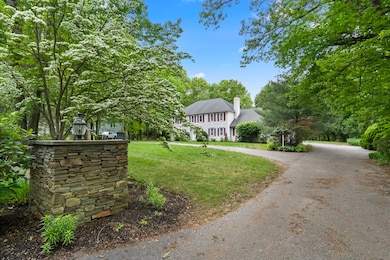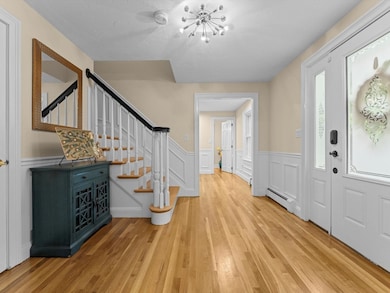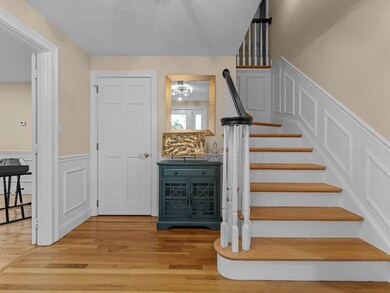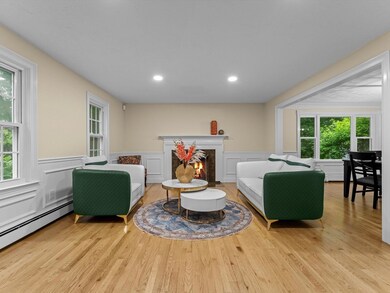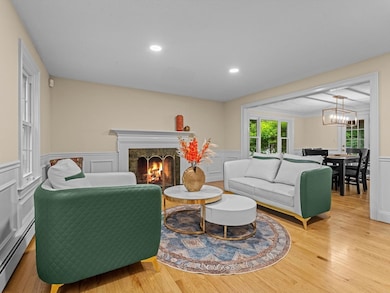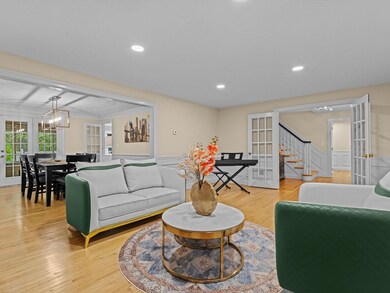51 Lackey St Westborough, MA 01581
Highlights
- Popular Property
- Home Theater
- Landscaped Professionally
- Westborough High School Rated A+
- Cabana
- Deck
About This Home
This EAST FACING Custom, Hip roof Colonial with FRESH INTERIOR PAINT (2025), offers spacious rooms and elegant details like chair rails, crown molding, and wainscoting. RENOVATED Eat-in Kitchen (2022) with island, BRAND NEW HARDWOOD FLOORS, and peninsula which opens to a cozy family room with a wood stove insert and a heated sunroom—ideal for entertaining. In addition there are Hardwood floors in the family, living, and dining rooms; BRAND NEW HARDWOOD FLOORS in the foyer & half bath; from the garage you enter into a tiled mudroom. Expansive primary suite features vaulted ceiling, walk-in closet, private deck with backyard access, and en suite bath with double sinks, NEW SOAKING TUB, skylight, updated tiled shower and BRAND NEW CERAMIC TILED FLOORS. Finished lower level boasts a bar area, projector screen, and half bath. Enjoy the outdoors with an in-ground pool with NEW VINYL LINER (2024), seasonal poolside half bath, landscaped gardens, and generous space for recreation.
Home Details
Home Type
- Single Family
Est. Annual Taxes
- $15,207
Year Built
- Built in 1985
Lot Details
- 0.58 Acre Lot
- Fenced Yard
- Stone Wall
- Landscaped Professionally
Parking
- 2 Car Garage
Interior Spaces
- Chair Railings
- Wainscoting
- Cathedral Ceiling
- Ceiling Fan
- Skylights
- Recessed Lighting
- Bay Window
- Window Screens
- Mud Room
- Family Room with Fireplace
- 2 Fireplaces
- Living Room with Fireplace
- Dining Area
- Home Theater
- Home Office
- Sun or Florida Room
- Home Gym
- Home Security System
Kitchen
- Oven
- Range
- Microwave
- Dishwasher
- Stainless Steel Appliances
- Kitchen Island
- Solid Surface Countertops
Flooring
- Wood
- Wall to Wall Carpet
- Laminate
- Ceramic Tile
Bedrooms and Bathrooms
- 4 Bedrooms
- Primary bedroom located on second floor
- Double Vanity
- Soaking Tub
- Bathtub with Shower
- Separate Shower
Laundry
- Laundry on upper level
- Washer and Dryer Hookup
Pool
- Cabana
- In Ground Pool
Outdoor Features
- Deck
- Patio
- Outdoor Storage
- Rain Gutters
Schools
- Annie Fales Elementary School
- Mill Pd/Gibbons Middle School
- Westboro High School
Utilities
- Cooling Available
- Heating System Uses Oil
- Baseboard Heating
- Electric Baseboard Heater
Listing and Financial Details
- Security Deposit $4,750
- Rent includes water, gardener, swimming pool, garden area, occupancy only, laundry facilities
- Assessor Parcel Number 1732133
Community Details
Overview
- No Home Owners Association
Pet Policy
- No Pets Allowed
Map
Source: MLS Property Information Network (MLS PIN)
MLS Number: 73407626
APN: WBOR-000002-000032
- 4 Jacob Jones Way
- 2 Arrowhead Ln
- 227 Wood St Unit C
- 16 Ruggles St Unit 2
- 12 Paul Revere Path
- 4 Patriots Blvd Unit 4
- 3 Central St Unit 2
- 4 Underwood Ct Unit 3
- 30 E Main St Unit 2
- 30 E Main St Unit 1
- 3 Winter St Unit 2A
- 170 Saddle Hill Rd
- 111 George Hill Rd
- 14 Weybridge Ln
- 14 Mayberry Dr Unit 6
- 1 Lyman St Unit 305
- 42 Treetop Park
- 5 Constitution Ct
- 135 E Main St
- 135 E Main St Unit R-10
