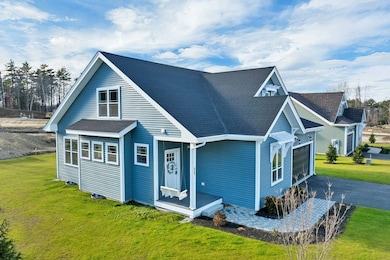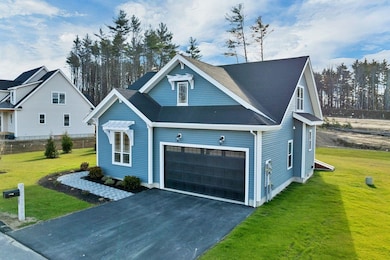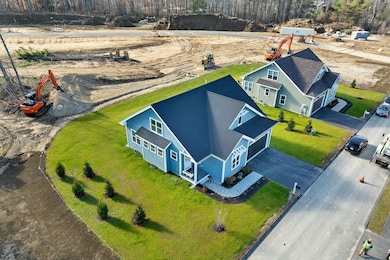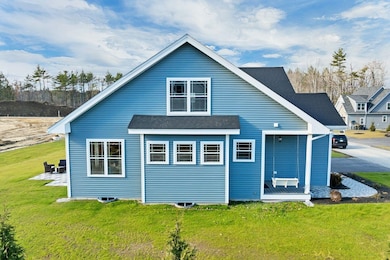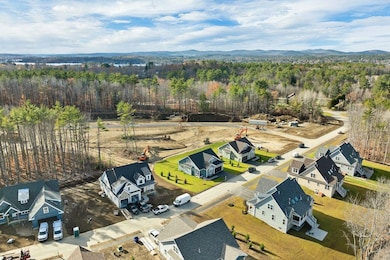51 Lady Walsingham Way Laconia, NH 03246
Estimated payment $4,682/month
Highlights
- Beach Access
- Contemporary Architecture
- Wooded Lot
- New Construction
- Lake, Pond or Stream
- Wood Flooring
About This Home
Welcome to 51 Lady Walsingham Way! Where timeless Farmhouse Cape style home meets modern elegance. Feel The natural light pour in as soon as you enter, experience gleaming red- oak hardwood floors throughout, energy efficient craftsman prairie style windows, imported white natural stone countertops and island, energy efficient LED lighting throughout, a "5-star" luxury custom glass shower, thoughtfully curated storage, first floor primary, an in-home office so you can work and play in this vibrant and newly established community. Spacious and flexible living/ media space upstairs to suit everyone's needs. generously sized bedrooms, double vanities.. too many upgrades to mention! Dine al fresco on your private outdoor living patio surrounded by custom built and carefully designed homes with 60 plus acres of woods and walking trails. Recreation space right in your backyard with pickleball/ tennis courts and a playground area. Centrally located to everything, with prestigious Lake Winnipesaukee just moments away, bustling downtown Meredith, Laconia, Gunstock ski and recreation resort. World famous music venue, and Historic Weirs beach and Marinas. Come here year around, or seasonally, you will love your new lifestyle at Lady of the Lakes! OPEN HOUSE SUNDAY 10:30-12:30.
Listing Agent
Coldwell Banker Realty Gilford NH Brokerage Phone: 603-524-2255 License #079405 Listed on: 11/21/2025

Co-Listing Agent
Coldwell Banker Realty Gilford NH Brokerage Phone: 603-524-2255 License #072156
Home Details
Home Type
- Single Family
Year Built
- Built in 2025 | New Construction
Lot Details
- 9,148 Sq Ft Lot
- Landscaped
- Level Lot
- Wooded Lot
- Garden
Parking
- 2 Car Direct Access Garage
- Automatic Garage Door Opener
- Driveway
Home Design
- Contemporary Architecture
- Modern Architecture
- Concrete Foundation
- Vinyl Siding
Interior Spaces
- Property has 2 Levels
- Ceiling Fan
- Natural Light
- Window Screens
- Mud Room
- Open Floorplan
- Living Room
- Dining Area
- Bonus Room
Kitchen
- Gas Range
- Microwave
- Dishwasher
- Kitchen Island
- Disposal
Flooring
- Wood
- Tile
Bedrooms and Bathrooms
- 3 Bedrooms
- Main Floor Bedroom
- En-Suite Bathroom
- Walk-In Closet
- Bathroom on Main Level
Laundry
- Laundry on main level
- Washer and Dryer Hookup
Basement
- Basement Fills Entire Space Under The House
- Interior Basement Entry
Accessible Home Design
- Accessible Full Bathroom
- Bathroom has a 60 inch turning radius
- Kitchen has a 60 inch turning radius
- Accessible Washer and Dryer
- Hard or Low Nap Flooring
Outdoor Features
- Beach Access
- Water Access
- Municipal Residents Have Water Access Only
- Lake, Pond or Stream
- Patio
Utilities
- Forced Air Heating and Cooling System
- Programmable Thermostat
- Underground Utilities
- Cable TV Available
Listing and Financial Details
- Legal Lot and Block 4.29 / 555
- Assessor Parcel Number 236
Community Details
Overview
- Lady Of The Lakes Estates Subdivision
- Planned Unit Development
Amenities
- Common Area
Recreation
- Pickleball Courts
- Community Playground
- Trails
- Snow Removal
Map
Home Values in the Area
Average Home Value in this Area
Property History
| Date | Event | Price | List to Sale | Price per Sq Ft |
|---|---|---|---|---|
| 11/21/2025 11/21/25 | For Sale | $749,900 | -- | $327 / Sq Ft |
Source: PrimeMLS
MLS Number: 5070416
- 209 Lady Walsingham Way
- 556 Weirs Blvd Unit 1
- 427 Weirs Blvd Unit 2
- 427 Weirs Blvd
- 427 Weirs Blvd Unit 1
- 44 Lady Walsingham Way
- 5 Michaels Way
- 733 White Oaks Rd
- 304 White Oaks Rd
- 257 Weirs Blvd Unit 4
- 277 Weirs Blvd Unit 6
- 738 Weirs Blvd Unit 34
- 177 Mentor Ave
- 177 Mentor Ave Unit 412
- 10 Echo Ln
- 4 Timber Ln
- 883 Weirs Blvd Unit 48
- 147 Weirs Blvd Unit 7
- 147 Weirs Blvd Unit 5
- 109 Weirs Blvd Unit 12
- 32 Siesta Ln Unit 32SL
- 553 Weirs Blvd
- 883 Weirs Blvd Unit 34
- 131 Lake St Unit 228
- 8 Melissa Way
- 50 Paugus Park Rd
- 39 Robertson Dr
- 178 Treetop Cir Unit 1024
- 20 Golf View
- 1 Simpson Ave
- 266 Endicott St N Unit 23
- 107 Treetop Cir Unit 725
- 27 Centenary Ave Unit 2
- 84 Old Lake Shore Rd Unit Right
- 84 Old Lake Shore Rd Unit Left
- 375 Endicott St N Unit 104
- 375 Endicott St N Unit 305
- 72 Shore Rd
- 60 Weirs Rd Unit F6
- 30 Madelyn Way Unit 10

