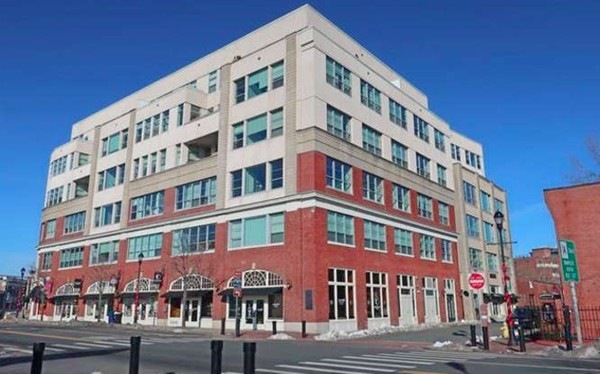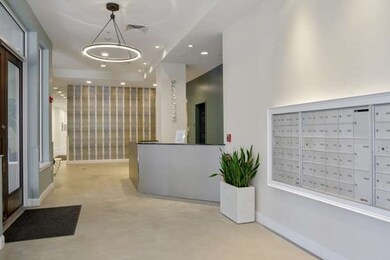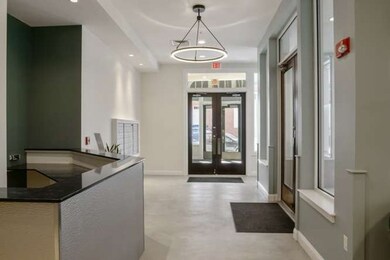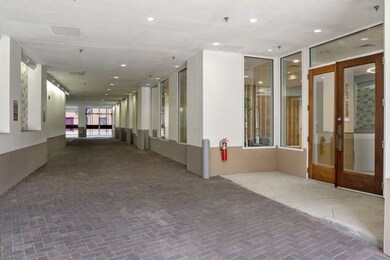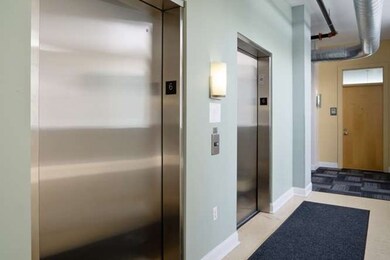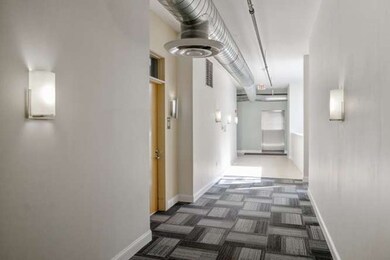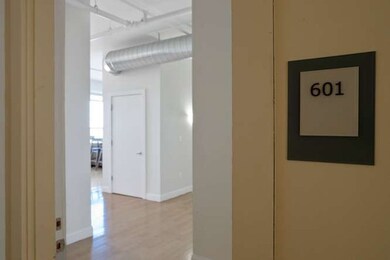
Derby Lofts Condos 51 Lafayette St Unit 601 Salem, MA 01970
Downtown Salem NeighborhoodHighlights
- Ocean View
- Forced Air Heating and Cooling System
- 5-minute walk to Piperpont Park
- Wood Flooring
About This Home
As of February 2022Spacious, corner unit, penthouse, with spectacular water and downtown, historic Salem views. Walls of windows allow tons of natural light to flood into this open concept, contemporary space. The windows have remote control, Hunter Douglas shades. The large bedroom has a walk in, California closet and remarkable water views. Heating/Cooling system motor was replaced in 2019, a new water heater expansion tank was added in 2018. The unit has 2 elevators, an area for drop offs and the ability to drive through and leave the car for 20 minutes while unloading. The building also provides a carriage and a cart to carry things up in the elevator. Dining, shopping, cafe's, and the Ferry or Train to Boston are all steps away. A parking spot has been paid for until March 2020, total cost per year is $270. Don't miss this opportunity to live in such a unique property! Building is extremely pet friendly!
Last Agent to Sell the Property
Susan Zeppi
Keller Williams Gateway Realty License #456015112 Listed on: 03/20/2019
Property Details
Home Type
- Condominium
Est. Annual Taxes
- $5,140
Year Built
- Built in 2003
HOA Fees
- $409 per month
Property Views
- Ocean
- Harbor
Kitchen
- Range
- Microwave
- Dishwasher
- Disposal
Flooring
- Wood
- Tile
Laundry
- Dryer
- Washer
Utilities
- Forced Air Heating and Cooling System
- Heating System Uses Gas
- Individual Controls for Heating
- Water Holding Tank
- Natural Gas Water Heater
- Cable TV Available
Community Details
- Pets Allowed
Listing and Financial Details
- Assessor Parcel Number M:34 L:0485 S:845
Ownership History
Purchase Details
Home Financials for this Owner
Home Financials are based on the most recent Mortgage that was taken out on this home.Purchase Details
Home Financials for this Owner
Home Financials are based on the most recent Mortgage that was taken out on this home.Purchase Details
Home Financials for this Owner
Home Financials are based on the most recent Mortgage that was taken out on this home.Purchase Details
Similar Homes in the area
Home Values in the Area
Average Home Value in this Area
Purchase History
| Date | Type | Sale Price | Title Company |
|---|---|---|---|
| Not Resolvable | $395,000 | None Available | |
| Not Resolvable | $375,000 | -- | |
| Not Resolvable | $315,000 | -- | |
| Deed | -- | -- |
Mortgage History
| Date | Status | Loan Amount | Loan Type |
|---|---|---|---|
| Open | $177,750 | Purchase Money Mortgage | |
| Previous Owner | $281,250 | New Conventional | |
| Previous Owner | $25,000 | Closed End Mortgage | |
| Previous Owner | $236,250 | New Conventional | |
| Previous Owner | $253,000 | Stand Alone Refi Refinance Of Original Loan |
Property History
| Date | Event | Price | Change | Sq Ft Price |
|---|---|---|---|---|
| 02/04/2022 02/04/22 | Sold | $395,000 | -1.3% | $359 / Sq Ft |
| 01/06/2022 01/06/22 | For Sale | $400,000 | +15900.0% | $364 / Sq Ft |
| 01/02/2022 01/02/22 | Pending | -- | -- | -- |
| 09/10/2019 09/10/19 | Rented | $2,500 | 0.0% | -- |
| 09/09/2019 09/09/19 | Under Contract | -- | -- | -- |
| 08/06/2019 08/06/19 | Price Changed | $2,500 | 0.0% | $2 / Sq Ft |
| 07/25/2019 07/25/19 | Sold | $375,000 | 0.0% | $341 / Sq Ft |
| 07/17/2019 07/17/19 | For Rent | $2,600 | 0.0% | -- |
| 06/11/2019 06/11/19 | Pending | -- | -- | -- |
| 05/01/2019 05/01/19 | Price Changed | $385,000 | -1.3% | $350 / Sq Ft |
| 04/10/2019 04/10/19 | Price Changed | $389,900 | -2.1% | $355 / Sq Ft |
| 03/20/2019 03/20/19 | For Sale | $398,400 | +26.5% | $363 / Sq Ft |
| 11/28/2016 11/28/16 | Sold | $315,000 | -1.3% | $286 / Sq Ft |
| 10/03/2016 10/03/16 | Pending | -- | -- | -- |
| 09/20/2016 09/20/16 | For Sale | $319,000 | -- | $290 / Sq Ft |
Tax History Compared to Growth
Tax History
| Year | Tax Paid | Tax Assessment Tax Assessment Total Assessment is a certain percentage of the fair market value that is determined by local assessors to be the total taxable value of land and additions on the property. | Land | Improvement |
|---|---|---|---|---|
| 2025 | $5,140 | $453,300 | $0 | $453,300 |
| 2024 | $4,991 | $429,500 | $0 | $429,500 |
| 2023 | $5,289 | $422,800 | $0 | $422,800 |
| 2022 | $5,536 | $417,800 | $0 | $417,800 |
| 2021 | $5,403 | $391,500 | $0 | $391,500 |
| 2020 | $5,644 | $390,600 | $0 | $390,600 |
| 2019 | $5,486 | $363,300 | $0 | $363,300 |
| 2018 | $5,125 | $333,200 | $0 | $333,200 |
| 2017 | $5,026 | $316,900 | $0 | $316,900 |
| 2016 | $4,795 | $306,000 | $0 | $306,000 |
| 2015 | $4,462 | $271,900 | $0 | $271,900 |
Agents Affiliated with this Home
-
North Star International Realty Team

Seller's Agent in 2022
North Star International Realty Team
Laer Realty
(857) 373-9257
1 in this area
171 Total Sales
-
The Haddad Homes Group
T
Buyer's Agent in 2022
The Haddad Homes Group
Compass
(617) 206-3333
3 in this area
36 Total Sales
-
S
Seller's Agent in 2019
Susan Zeppi
Keller Williams Gateway Realty
-
Livingston Group

Buyer's Agent in 2019
Livingston Group
Compass
(781) 888-1006
226 Total Sales
-
Mark Wade
M
Seller's Agent in 2016
Mark Wade
Coldwell Banker Realty - Marblehead
(781) 864-9812
2 in this area
27 Total Sales
About Derby Lofts Condos
Map
Source: MLS Property Information Network (MLS PIN)
MLS Number: 72468017
APN: SALE-000034-000000-000485-000845-000845
- 51 Lafayette St Unit 304
- 20 Central St Unit 405
- 20 Central St Unit 402
- 107 Campbell St
- 8 Ward St
- 140 Washington St Unit 1C
- 33 Harbor St
- 99 Washington St Unit 23
- 11 Church St Unit 313
- 24 Norman St Unit 101
- 69 Harbor St
- 281 Essex St Unit 206
- 18 Ropes St Unit 1L
- 15 Lynde St Unit 18
- 23 Union St Unit 2
- 80 Wharf St Unit K3
- 59 1/2 Summer St
- 8-8.5 Herbert St
- 11 Summer St
- 0 Lot 61 Map 10 Unit 73335091
