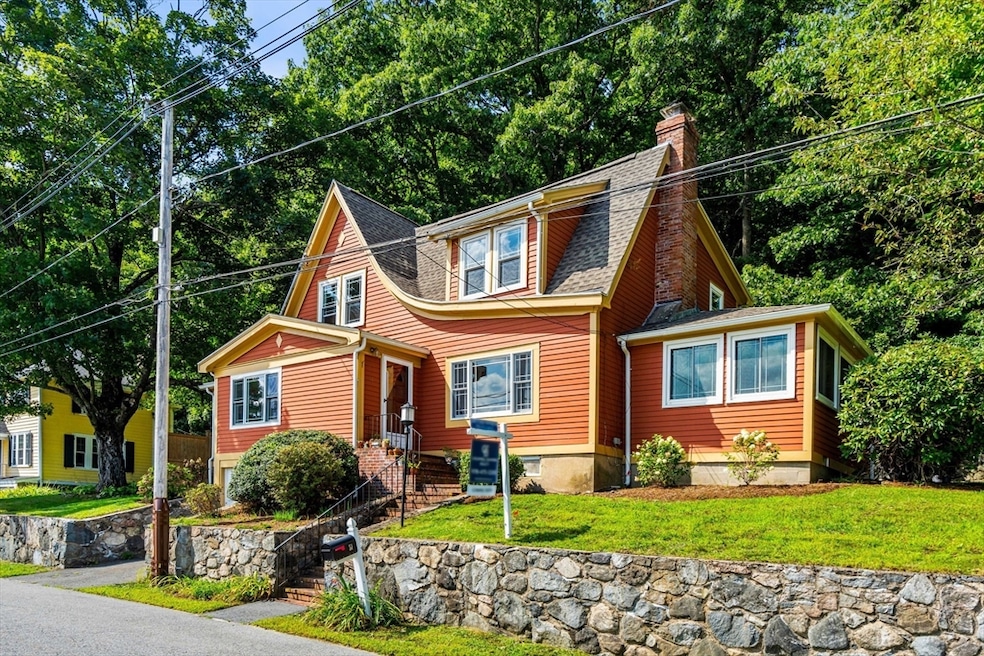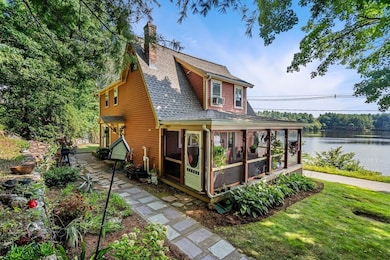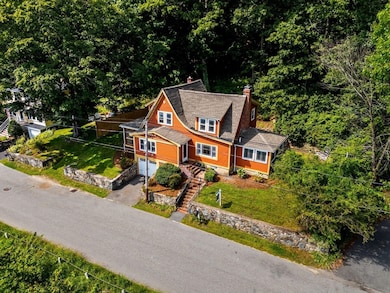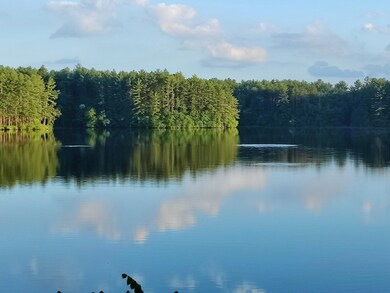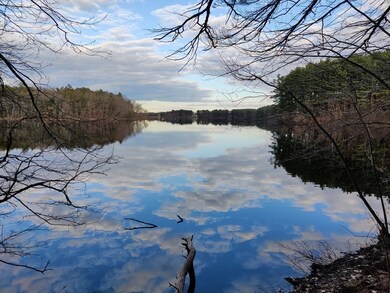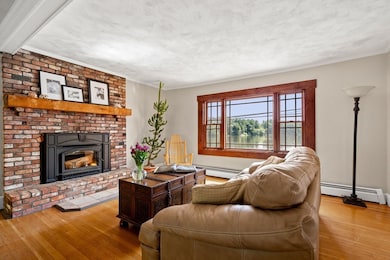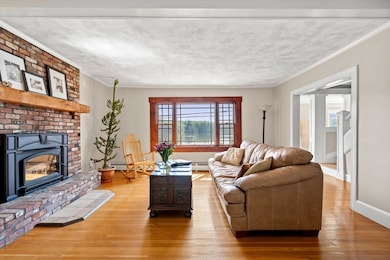
51 Lake St Middleton, MA 01949
Highlights
- Golf Course Community
- Medical Services
- Waterfront
- Masconomet Regional Middle School Rated A-
- Lake View
- Colonial Architecture
About This Home
As of October 2024This special location will wow you! Enjoy the serene private waterfront location on Middleton Pond in any season. This Colonial shares a history with the Richardson Family (Dairy and Ice Cream renowned) who originally selected this location for their own. Come see why. Most rooms have a view thru the newer windows, giving you a view of your slice of nature. The thoughtful updates complement the original character, and the floor plan has a flexible flow and use. You'll feel like you're on vacation year round! Tucked away near Middleton Center, with an ideal connection to both the North Shore and Merrimack Valley. Masco schools are a strong point that draw buyers here. This is a hard to find opportunity and doesn't come along often.
Home Details
Home Type
- Single Family
Est. Annual Taxes
- $8,216
Year Built
- Built in 1940 | Remodeled
Lot Details
- 6,752 Sq Ft Lot
- Waterfront
- Stone Wall
- Sprinkler System
- Property is zoned R1A
Parking
- 1 Car Attached Garage
- Tuck Under Parking
- Tandem Parking
- Open Parking
- Off-Street Parking
Property Views
- Lake
- Scenic Vista
Home Design
- Colonial Architecture
- Frame Construction
- Shingle Roof
Interior Spaces
- 1,932 Sq Ft Home
- Crown Molding
- Picture Window
- French Doors
- Living Room with Fireplace
- Screened Porch
Kitchen
- Range
- Microwave
- Dishwasher
Flooring
- Wood
- Ceramic Tile
Bedrooms and Bathrooms
- 3 Bedrooms
- Primary bedroom located on second floor
- Walk-In Closet
Laundry
- Dryer
- Washer
Unfinished Basement
- Basement Fills Entire Space Under The House
- Interior Basement Entry
- Garage Access
- Block Basement Construction
- Laundry in Basement
Schools
- Fuller Meadow Elementary School
- Masconomet Middle School
- Masconomet High School
Utilities
- Window Unit Cooling System
- 2 Cooling Zones
- 1 Heating Zone
- Heating System Uses Natural Gas
- Baseboard Heating
- 200+ Amp Service
- Water Heater
- Private Sewer
Additional Features
- Patio
- Property is near schools
Listing and Financial Details
- Assessor Parcel Number M:0024 B:0000 L:0082,3787931
Community Details
Overview
- No Home Owners Association
Amenities
- Medical Services
- Shops
Recreation
- Golf Course Community
- Park
- Jogging Path
Ownership History
Purchase Details
Home Financials for this Owner
Home Financials are based on the most recent Mortgage that was taken out on this home.Purchase Details
Similar Homes in Middleton, MA
Home Values in the Area
Average Home Value in this Area
Purchase History
| Date | Type | Sale Price | Title Company |
|---|---|---|---|
| Deed | $395,000 | -- | |
| Deed | $400,000 | -- | |
| Deed | $395,000 | -- | |
| Deed | $400,000 | -- |
Mortgage History
| Date | Status | Loan Amount | Loan Type |
|---|---|---|---|
| Open | $400,000 | Purchase Money Mortgage | |
| Closed | $400,000 | Purchase Money Mortgage | |
| Closed | $403,450 | Purchase Money Mortgage |
Property History
| Date | Event | Price | Change | Sq Ft Price |
|---|---|---|---|---|
| 10/02/2024 10/02/24 | Sold | $800,000 | +6.8% | $414 / Sq Ft |
| 09/01/2024 09/01/24 | Pending | -- | -- | -- |
| 08/28/2024 08/28/24 | For Sale | $749,000 | -- | $388 / Sq Ft |
Tax History Compared to Growth
Tax History
| Year | Tax Paid | Tax Assessment Tax Assessment Total Assessment is a certain percentage of the fair market value that is determined by local assessors to be the total taxable value of land and additions on the property. | Land | Improvement |
|---|---|---|---|---|
| 2025 | $9,274 | $780,000 | $320,500 | $459,500 |
| 2024 | $8,216 | $696,900 | $297,800 | $399,100 |
| 2023 | $8,272 | $642,700 | $297,800 | $344,900 |
| 2022 | $6,642 | $501,300 | $233,600 | $267,700 |
| 2021 | $6,337 | $461,900 | $206,900 | $255,000 |
| 2020 | $6,442 | $473,000 | $206,900 | $266,100 |
| 2019 | $6,573 | $480,100 | $206,900 | $273,200 |
| 2018 | $6,123 | $438,600 | $186,100 | $252,500 |
| 2017 | $5,869 | $420,700 | $168,200 | $252,500 |
| 2016 | $6,239 | $449,200 | $184,200 | $265,000 |
| 2015 | $5,632 | $408,700 | $156,200 | $252,500 |
Agents Affiliated with this Home
-
Gretchen Papineau

Seller's Agent in 2024
Gretchen Papineau
(978) 815-6622
1 in this area
127 Total Sales
-
Danielle Lemay
D
Buyer's Agent in 2024
Danielle Lemay
East Key Realty
(978) 764-8541
1 in this area
36 Total Sales
Map
Source: MLS Property Information Network (MLS PIN)
MLS Number: 73282549
APN: MIDD-000024-000000-000082
- 35 Central St
- 81 Rowell Ln Unit 81
- 7 Briarwood Ln
- 1 Overbrook Rd
- 5 Walnut Ln
- 10 Phaneuf St
- 18 Pinedale Rd
- 129 Boston St
- 196-200 B1 N Main St
- 5 Cabral Dr
- 14 Meeting House Square Unit 109
- 27 Fuller Pond Rd Unit 26
- 5 Campbell Rd
- 10 Sawyer Ln
- 220 Swan Pond Rd
- 16 Couture Way
- 129 River St Unit A
- 5 Elm St Unit 2
- 14 Couture Way
- 1 Couture Way
