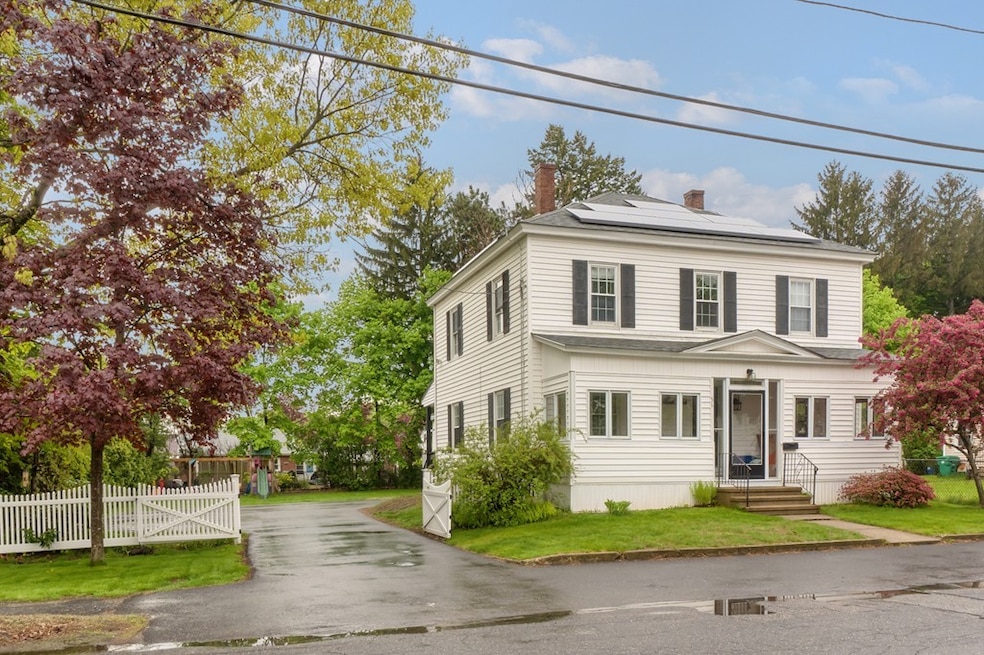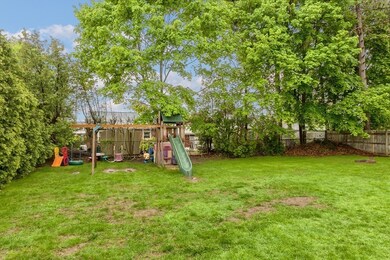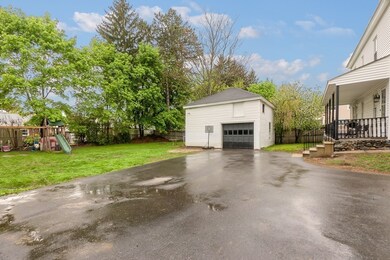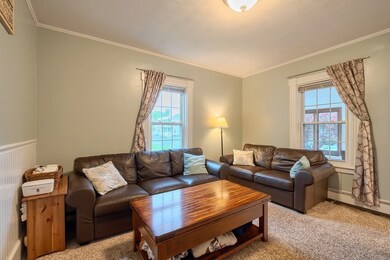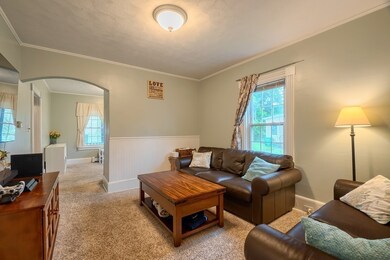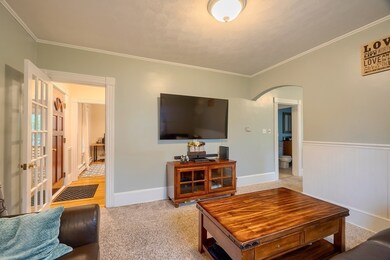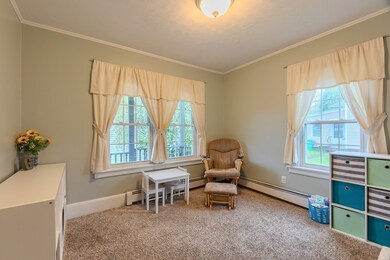
51 Laurel St Clinton, MA 01510
Highlights
- Deck
- Fenced Yard
- Porch
- Wood Flooring
About This Home
As of June 2019Come see this well maintained 4 bedroom, 1.5 bath home with a nice, flat, fenced in yard and a one car garage. Sit out back and relax on the farmers porch overlooking your private yard. When you come inside you'll feel right at home in your bright kitchen and free flowing living room space. The dining room, (currently being used as an office,) is the perfect size for family dinners. Once you go upstairs you'll find 4 nice sized bedrooms and beautiful, gleaming hardwood floors. This home is a must see and will not last long. Open house Saturday 5/25/19 and Sunday 5/26/2019 from 1pm - 3pm. Offers are due Monday 5/27/19 by 5pm
Last Agent to Sell the Property
JasonRHomes Team
Keller Williams Realty North Central Listed on: 05/22/2019
Home Details
Home Type
- Single Family
Est. Annual Taxes
- $5,162
Year Built
- Built in 1900
Lot Details
- Year Round Access
- Fenced Yard
Parking
- 1 Car Garage
Kitchen
- Range
- Dishwasher
Flooring
- Wood
- Wall to Wall Carpet
- Tile
Outdoor Features
- Deck
- Porch
Utilities
- Hot Water Baseboard Heater
- Heating System Uses Gas
- Natural Gas Water Heater
- Cable TV Available
Additional Features
- Basement
Listing and Financial Details
- Assessor Parcel Number M:0021 B:335 L:0000
Ownership History
Purchase Details
Home Financials for this Owner
Home Financials are based on the most recent Mortgage that was taken out on this home.Purchase Details
Home Financials for this Owner
Home Financials are based on the most recent Mortgage that was taken out on this home.Purchase Details
Home Financials for this Owner
Home Financials are based on the most recent Mortgage that was taken out on this home.Purchase Details
Home Financials for this Owner
Home Financials are based on the most recent Mortgage that was taken out on this home.Purchase Details
Home Financials for this Owner
Home Financials are based on the most recent Mortgage that was taken out on this home.Purchase Details
Purchase Details
Purchase Details
Similar Homes in Clinton, MA
Home Values in the Area
Average Home Value in this Area
Purchase History
| Date | Type | Sale Price | Title Company |
|---|---|---|---|
| Not Resolvable | $304,700 | -- | |
| Not Resolvable | $215,000 | -- | |
| Not Resolvable | $104,900 | -- | |
| Deed | $289,000 | -- | |
| Deed | $225,000 | -- | |
| Deed | $146,000 | -- | |
| Deed | $140,000 | -- | |
| Deed | $111,000 | -- |
Mortgage History
| Date | Status | Loan Amount | Loan Type |
|---|---|---|---|
| Open | $20,000 | Second Mortgage Made To Cover Down Payment | |
| Open | $295,559 | New Conventional | |
| Previous Owner | $208,550 | New Conventional | |
| Previous Owner | $231,200 | Purchase Money Mortgage | |
| Previous Owner | $57,800 | No Value Available | |
| Previous Owner | $210,000 | No Value Available | |
| Previous Owner | $180,000 | Purchase Money Mortgage | |
| Previous Owner | $38,000 | No Value Available |
Property History
| Date | Event | Price | Change | Sq Ft Price |
|---|---|---|---|---|
| 06/28/2019 06/28/19 | Sold | $299,700 | +5.1% | $179 / Sq Ft |
| 05/28/2019 05/28/19 | Pending | -- | -- | -- |
| 05/22/2019 05/22/19 | For Sale | $285,070 | +32.6% | $170 / Sq Ft |
| 12/12/2012 12/12/12 | Sold | $215,000 | -2.2% | $128 / Sq Ft |
| 09/24/2012 09/24/12 | For Sale | $219,900 | +109.6% | $131 / Sq Ft |
| 07/20/2012 07/20/12 | Sold | $104,900 | 0.0% | $63 / Sq Ft |
| 06/17/2012 06/17/12 | Pending | -- | -- | -- |
| 06/06/2012 06/06/12 | For Sale | $104,900 | -- | $63 / Sq Ft |
Tax History Compared to Growth
Tax History
| Year | Tax Paid | Tax Assessment Tax Assessment Total Assessment is a certain percentage of the fair market value that is determined by local assessors to be the total taxable value of land and additions on the property. | Land | Improvement |
|---|---|---|---|---|
| 2025 | $5,162 | $388,100 | $82,500 | $305,600 |
| 2024 | $4,970 | $378,200 | $82,500 | $295,700 |
| 2023 | $4,666 | $349,000 | $75,000 | $274,000 |
| 2022 | $4,646 | $311,600 | $68,200 | $243,400 |
| 2021 | $4,157 | $260,800 | $65,000 | $195,800 |
| 2020 | $4,038 | $260,700 | $65,000 | $195,700 |
| 2019 | $3,793 | $238,100 | $63,000 | $175,100 |
| 2018 | $4,090 | $240,900 | $70,900 | $170,000 |
| 2017 | $3,366 | $190,500 | $59,100 | $131,400 |
| 2016 | $3,437 | $199,000 | $59,100 | $139,900 |
| 2015 | $3,349 | $201,000 | $57,400 | $143,600 |
| 2014 | $3,246 | $201,000 | $57,400 | $143,600 |
Agents Affiliated with this Home
-
J
Seller's Agent in 2019
JasonRHomes Team
Keller Williams Realty North Central
-
Jason Regan

Seller Co-Listing Agent in 2019
Jason Regan
Keller Williams Realty North Central
(508) 808-4032
52 Total Sales
-
Kali Delorey

Buyer's Agent in 2019
Kali Delorey
RE/MAX
(978) 807-7784
111 in this area
189 Total Sales
-
Nancy Moran

Seller's Agent in 2012
Nancy Moran
Realty Vision
(978) 660-9955
37 in this area
60 Total Sales
-
Meghan Maraghy

Seller's Agent in 2012
Meghan Maraghy
(978) 580-9612
99 Total Sales
-

Buyer's Agent in 2012
Team Rice
RE/MAX
(508) 330-0281
158 Total Sales
Map
Source: MLS Property Information Network (MLS PIN)
MLS Number: 72504857
APN: CLIN-000021-000335
