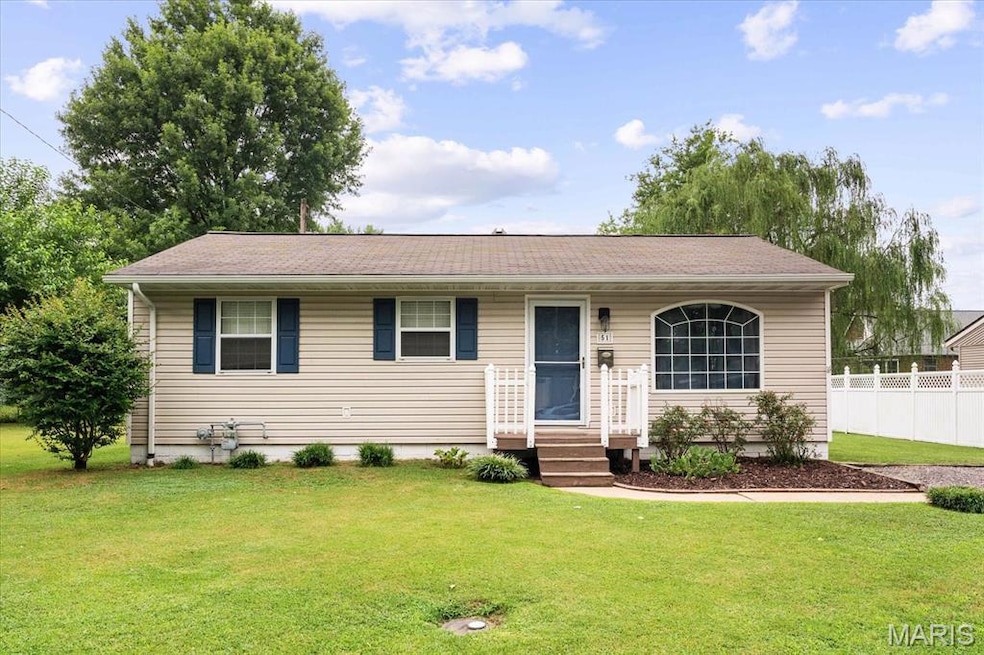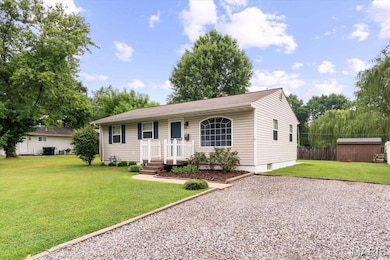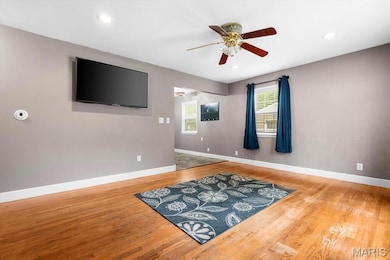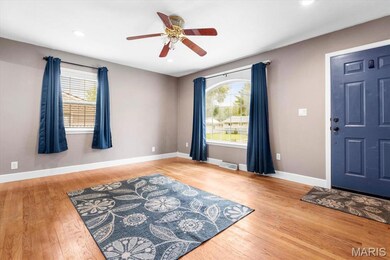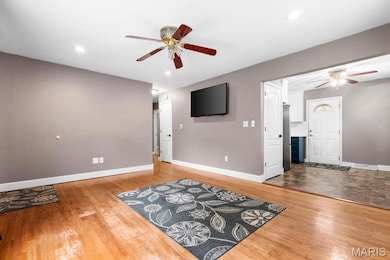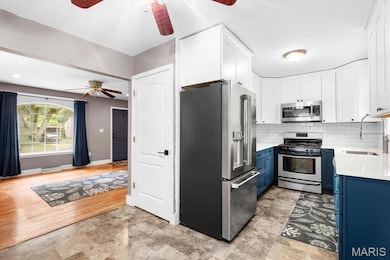
51 Lillian Dr Belleville, IL 62226
Estimated payment $936/month
Highlights
- Deck
- Wood Flooring
- No HOA
- Contemporary Architecture
- Private Yard
- Patio
About This Home
If your looking for the perfect starter home this move in ready charmer may be the perfect fit! Beautiful landscaping greets you on your walk up to the front deck. Through the front door the original hardwoods call you in and flow throughout the living spaces. The three bedrooms outfitted with closet storage systems and a full unfinished basement provide plenty of space. A complete overhaul of the kitchen has just been completed and features soft close cabinets, quarts counters, and new backsplash. It also comes complete with stainless appliances. The bathroom has been updated with a new vanity, mirror, tile, and lighting. A 16x10 backyard patio equipped with hot tub hookup and a fire pit is great for entertaining. A bonus storage shed is also included. The full basement, an additional 925 sqft, has a waterproofing system in place, It can be used for storage or for you to create more living space(equity). Bonus features: Vinyl windows, 200 amp electrical panel, water heater 2023, wall mounted television included. All data to be verified by buyer and buyers agents.
Home Details
Home Type
- Single Family
Est. Annual Taxes
- $2,067
Year Built
- Built in 1957 | Remodeled
Lot Details
- 6,098 Sq Ft Lot
- Lot Dimensions are 60x105
- Private Yard
Parking
- Paved Parking
Home Design
- House
- Contemporary Architecture
- Block Foundation
- Vinyl Siding
Interior Spaces
- 925 Sq Ft Home
- 1-Story Property
- Living Room
- Unfinished Basement
- Basement Fills Entire Space Under The House
Kitchen
- Microwave
- Dishwasher
Flooring
- Wood
- Laminate
- Ceramic Tile
Bedrooms and Bathrooms
- 3 Bedrooms
- 1 Full Bathroom
Laundry
- Dryer
- Washer
Accessible Home Design
- Accessible Approach with Ramp
Outdoor Features
- Deck
- Patio
- Shed
Schools
- Belleville Dist 118 Elementary And Middle School
- Belleville High School-West
Utilities
- Forced Air Heating and Cooling System
- 220 Volts
Community Details
- No Home Owners Association
- Building Fire Alarm
Listing and Financial Details
- Assessor Parcel Number 08-17.0-208-031
Map
Home Values in the Area
Average Home Value in this Area
Tax History
| Year | Tax Paid | Tax Assessment Tax Assessment Total Assessment is a certain percentage of the fair market value that is determined by local assessors to be the total taxable value of land and additions on the property. | Land | Improvement |
|---|---|---|---|---|
| 2023 | $2,058 | $27,925 | $3,502 | $24,423 |
| 2022 | $1,832 | $25,140 | $3,153 | $21,987 |
| 2021 | $1,719 | $23,241 | $2,915 | $20,326 |
| 2020 | $1,645 | $21,979 | $2,757 | $19,222 |
| 2019 | $1,599 | $21,434 | $2,761 | $18,673 |
| 2018 | $1,550 | $20,970 | $2,701 | $18,269 |
| 2017 | $1,539 | $20,822 | $2,682 | $18,140 |
| 2016 | $1,514 | $20,380 | $2,625 | $17,755 |
| 2014 | $1,510 | $22,327 | $3,531 | $18,796 |
| 2013 | $1,544 | $22,647 | $3,582 | $19,065 |
Property History
| Date | Event | Price | Change | Sq Ft Price |
|---|---|---|---|---|
| 07/18/2025 07/18/25 | For Sale | $137,900 | -- | $149 / Sq Ft |
Purchase History
| Date | Type | Sale Price | Title Company |
|---|---|---|---|
| Warranty Deed | $83,500 | -- |
Mortgage History
| Date | Status | Loan Amount | Loan Type |
|---|---|---|---|
| Open | $82,215 | FHA |
Similar Homes in the area
Source: MARIS MLS
MLS Number: MIS25046870
APN: 08-17.0-208-031
- 14 Lillian Dr
- 1703 Foster Dr
- 1631 Foster Dr
- 1512 N 17th St
- 1808 N 15th St
- 1601 Foster Dr
- 1604 Pin Oak Ln
- 1229 N 17th St Unit 7
- 1229 N 17th St Unit 8
- 1004 N Belt W
- 515 N 37th St
- 49 Bedford Dr
- 305 N 35th St
- 424 N 39th St
- 42 Bedford Dr
- 61 Rugby Dr
- 4 Dale Allen Dr
- 301 N 37th St
- 3710 Summit Ave
- 1615 Duncan Ave
- 1151 Roger Ave
- 1702 Schobert Dr
- 1456 Wisteria Ct
- 1000 Royal Heights Rd
- 212 N 44th St Unit 16 The Danielle
- 4120 Shirley Dr
- 230 N 45th St
- 8 N 45th St Unit 8
- 8 N 45th St Unit 2
- 4516 W Main St Unit 1
- 100 Gettysburg Rd Unit A
- 30 N 15th St Unit Rent $825
- 201 Bellevue Park Dr Unit 3
- 112 N 13th St
- 25 S 15th St Unit B
- 25 S 15th St Unit A
- 113 Derbyshire Dr
- 1671 Shadow Ridge Ct
- 837 Lebanon Ave Unit A
- 5787 Brett Michael Ln
