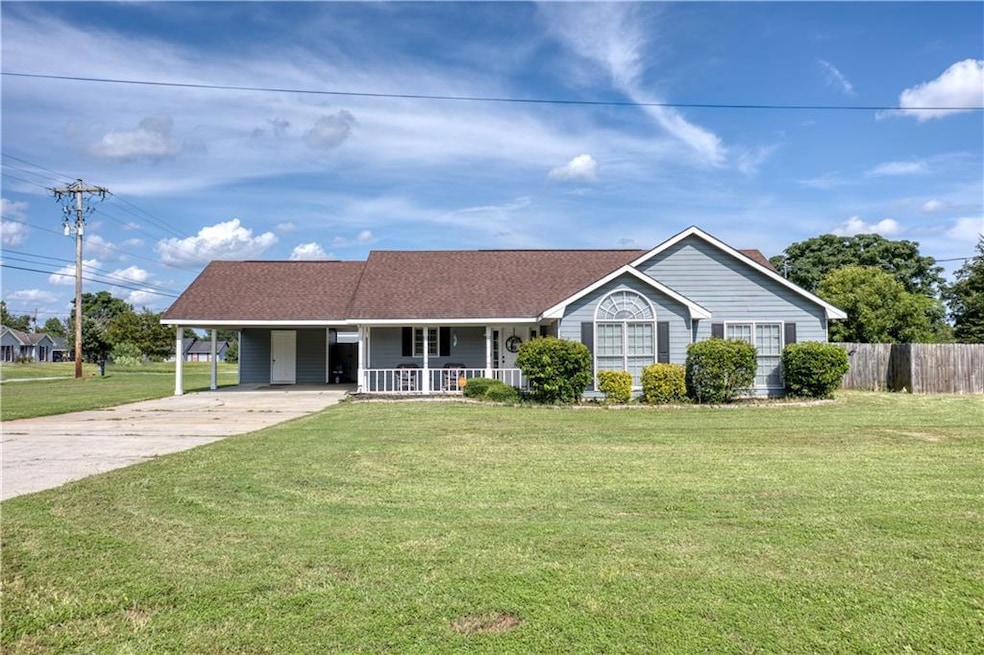
51 Mclendon Rd Fort Mitchell, AL 36856
Estimated payment $1,278/month
Highlights
- Wood Burning Stove
- Ranch Style House
- Corner Lot
- Oversized primary bedroom
- 1 Fireplace
- L-Shaped Dining Room
About This Home
Welcome to your peaceful retreat in Fort Mitchell! This charming 3 bedroom, 2 bath home, built in 2002, sits on a full acre of land, offering both space and comfort. From the covered carport and inviting front porch, step inside to a welcoming family room complete with a cozy wood-burning fireplace, perfect for relaxing evenings. The eat in kitchen features stainless steel appliances and plenty of cabinet space. A split floor plan ensures privacy, with the oversized primary suite showcasing a walk-in closet and a beautifully renovated bathroom. Two additional bedrooms, a second full bath, and a large laundry room add convenience for everyday living. Out back, enjoy a spacious yard with a powered storage shed ideal for hobbies, projects, or extra storage. With its serene setting, updated features, and plenty of room to grow, this Fort Mitchell property is ready to welcome you home.
Home Details
Home Type
- Single Family
Est. Annual Taxes
- $627
Year Built
- Built in 2002
Lot Details
- 1 Acre Lot
- Lot Dimensions are 146 x 173
- Corner Lot
- Level Lot
- Back Yard Fenced and Front Yard
Parking
- 2 Carport Spaces
Home Design
- Ranch Style House
- Slab Foundation
- Composition Roof
- HardiePlank Type
Interior Spaces
- 1,602 Sq Ft Home
- Ceiling Fan
- 1 Fireplace
- Wood Burning Stove
- L-Shaped Dining Room
- Neighborhood Views
- Fire and Smoke Detector
- Laundry in Hall
Kitchen
- Electric Range
- Dishwasher
- Laminate Countertops
Flooring
- Carpet
- Vinyl
Bedrooms and Bathrooms
- 3 Main Level Bedrooms
- Oversized primary bedroom
- Split Bedroom Floorplan
- Walk-In Closet
- 2 Full Bathrooms
- Separate Shower in Primary Bathroom
Outdoor Features
- Outdoor Storage
- Front Porch
Utilities
- Central Heating and Cooling System
- Septic Tank
Community Details
- Farmbrook Subdivision
Listing and Financial Details
- Assessor Parcel Number 17072500000010181
Map
Home Values in the Area
Average Home Value in this Area
Tax History
| Year | Tax Paid | Tax Assessment Tax Assessment Total Assessment is a certain percentage of the fair market value that is determined by local assessors to be the total taxable value of land and additions on the property. | Land | Improvement |
|---|---|---|---|---|
| 2024 | $627 | $18,790 | $1,950 | $16,840 |
| 2023 | $580 | $16,105 | $1,950 | $14,155 |
| 2022 | $480 | $14,700 | $1,950 | $12,750 |
| 2021 | $427 | $13,255 | $1,950 | $11,305 |
| 2020 | $394 | $12,320 | $1,960 | $10,360 |
| 2019 | $436 | $12,100 | $1,960 | $10,140 |
| 2018 | $405 | $11,240 | $1,960 | $9,280 |
| 2017 | $413 | $10,900 | $1,960 | $8,940 |
| 2016 | $404 | $11,220 | $1,960 | $9,260 |
| 2015 | $352 | $22,347 | $3,900 | $18,447 |
| 2014 | $355 | $22,442 | $3,900 | $18,542 |
Property History
| Date | Event | Price | Change | Sq Ft Price |
|---|---|---|---|---|
| 08/18/2025 08/18/25 | Pending | -- | -- | -- |
| 08/16/2025 08/16/25 | For Sale | $225,000 | -- | $140 / Sq Ft |
Purchase History
| Date | Type | Sale Price | Title Company |
|---|---|---|---|
| Warranty Deed | -- | -- | |
| Warranty Deed | -- | -- |
Similar Homes in Fort Mitchell, AL
Source: East Alabama Board of REALTORS®
MLS Number: E101691
APN: 17-07-25-00-000-010.181
- 16 Golden Eagle Ct
- 13 Talon Ct
- 2 Buckeye Ct
- 37 Winter Hawk Dr
- 55 Sugar Maple Dr
- Jackson Plan at The Estates - The Estates Westgate II
- Magnolia Plan at The Estates - The Estates Westgate II
- Cypress Plan at The Estates - The Estates Westgate II
- Oakwood Plan at The Estates - The Estates Westgate II
- Harrison Plan at The Estates - The Estates Westgate II
- Cannaberra Plan at The Estates - The Estates Westgate II
- 14 Belmont Dr
- 154 Owens Rd
- 13 Old Glory Way
- 2 Sugar Maple Dr
- 4 Pimlico Dr
- 13 Eagle Ridge Ln
- 2 Pimlico Dr
- 20 Moss Oak Dr






