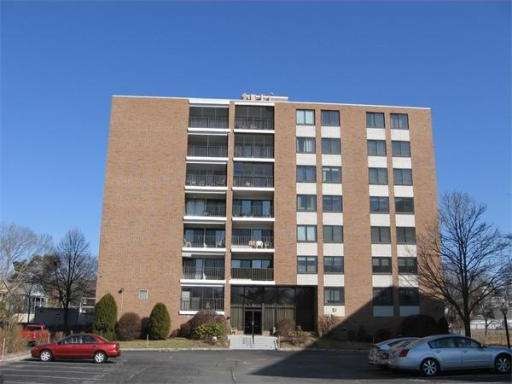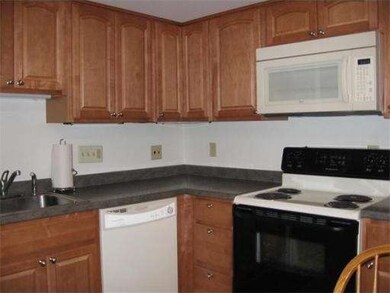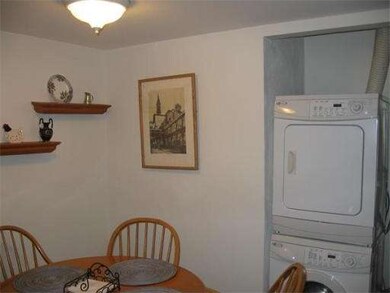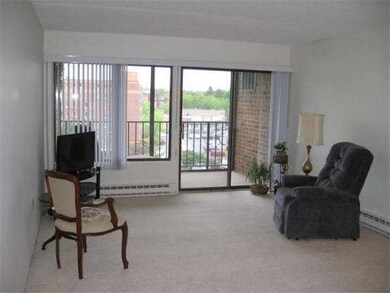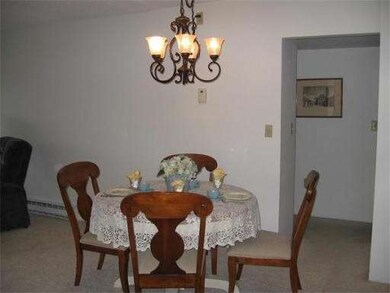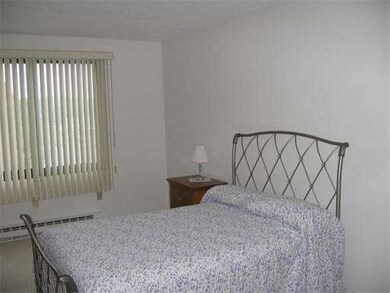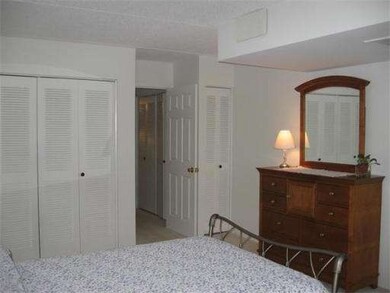
51 Melrose St Unit 6E Melrose, MA 02176
Melrose Highlands NeighborhoodEstimated Value: $405,000 - $445,000
Highlights
- Indoor Pool
- Medical Services
- Clubhouse
- Roosevelt Elementary School Rated A
- Open Floorplan
- Property is near public transit
About This Home
As of August 2012Easy living at desirable Melrose Towers! Come see this meticulously-maintained 6th floor unit featuring open-concept living room & dining room with sliders to a good-sized screened-in balcony. Fully-applianced spacious kitchen offers pretty wood cabinets, new microwave, newer refrigerator, washer & dryer, and ample room for dining. You will love the generous bedroom with great wall space. This condo offers incredible closet space plus extra storage in lower level. Parking space #26E (front).
Last Listed By
Marilyn Parsons
Leading Edge Real Estate License #448500242 Listed on: 05/10/2012
Property Details
Home Type
- Condominium
Est. Annual Taxes
- $2,311
Year Built
- Built in 1972
Lot Details
- Near Conservation Area
- Two or More Common Walls
HOA Fees
- $282 Monthly HOA Fees
Home Design
- Garden Home
Interior Spaces
- 800 Sq Ft Home
- Open Floorplan
- Insulated Windows
- Dining Area
- Intercom
Kitchen
- Range
- Microwave
- Dishwasher
- Disposal
Flooring
- Wall to Wall Carpet
- Vinyl
Bedrooms and Bathrooms
- 1 Bedroom
- Primary bedroom located on fourth floor
- Linen Closet
- 1 Full Bathroom
Laundry
- Laundry in unit
- Dryer
- Washer
Parking
- 1 Car Parking Space
- Deeded Parking
- Assigned Parking
Pool
- Indoor Pool
- In Ground Pool
Outdoor Features
- Balcony
Location
- Property is near public transit
- Property is near schools
Utilities
- Central Air
- 2 Cooling Zones
- 2 Heating Zones
- Individual Controls for Heating
- Electric Baseboard Heater
- Electric Water Heater
Listing and Financial Details
- Assessor Parcel Number 658861
Community Details
Overview
- Association fees include water, sewer, insurance, maintenance structure, road maintenance, ground maintenance, snow removal, trash
- 164 Units
- Mid-Rise Condominium
- Melrose Towers Condominium Community
- 7-Story Property
Amenities
- Medical Services
- Common Area
- Shops
- Clubhouse
- Coin Laundry
- Elevator
- Community Storage Space
Recreation
- Tennis Courts
- Community Pool
Pet Policy
- Pets Allowed
Security
- Resident Manager or Management On Site
Ownership History
Purchase Details
Purchase Details
Home Financials for this Owner
Home Financials are based on the most recent Mortgage that was taken out on this home.Purchase Details
Purchase Details
Home Financials for this Owner
Home Financials are based on the most recent Mortgage that was taken out on this home.Purchase Details
Home Financials for this Owner
Home Financials are based on the most recent Mortgage that was taken out on this home.Similar Homes in Melrose, MA
Home Values in the Area
Average Home Value in this Area
Purchase History
| Date | Buyer | Sale Price | Title Company |
|---|---|---|---|
| Rosalie S Palmieri Ret | -- | None Available | |
| Rosalie S Palmieri Ret | -- | None Available | |
| Debenedictis Rosemarie | $168,500 | -- | |
| Debenedictis Rosemarie | $168,500 | -- | |
| Debenedictis Rt | $184,200 | -- | |
| Debenedictis Rt | $184,200 | -- | |
| Cornette Catherine L | $170,000 | -- | |
| Cornette Catherine L | $170,000 | -- | |
| Cronin M Patricia | $112,000 | -- |
Mortgage History
| Date | Status | Borrower | Loan Amount |
|---|---|---|---|
| Previous Owner | Debenedictis Rosemarie | $55,000 | |
| Previous Owner | Cornette Catherine L | $119,000 | |
| Previous Owner | Cronin M Patricia | $100,000 |
Property History
| Date | Event | Price | Change | Sq Ft Price |
|---|---|---|---|---|
| 08/03/2012 08/03/12 | Sold | $168,500 | -2.0% | $211 / Sq Ft |
| 06/06/2012 06/06/12 | Pending | -- | -- | -- |
| 05/10/2012 05/10/12 | For Sale | $172,000 | -- | $215 / Sq Ft |
Tax History Compared to Growth
Tax History
| Year | Tax Paid | Tax Assessment Tax Assessment Total Assessment is a certain percentage of the fair market value that is determined by local assessors to be the total taxable value of land and additions on the property. | Land | Improvement |
|---|---|---|---|---|
| 2025 | $3,786 | $382,400 | $0 | $382,400 |
| 2024 | $3,695 | $372,100 | $0 | $372,100 |
| 2023 | $3,843 | $368,800 | $0 | $368,800 |
| 2022 | $3,753 | $355,100 | $0 | $355,100 |
| 2021 | $3,715 | $339,300 | $0 | $339,300 |
| 2020 | $3,749 | $339,300 | $0 | $339,300 |
| 2019 | $3,399 | $314,400 | $0 | $314,400 |
| 2018 | $3,007 | $265,400 | $0 | $265,400 |
| 2017 | $2,667 | $226,000 | $0 | $226,000 |
| 2016 | $2,380 | $193,000 | $0 | $193,000 |
| 2015 | $2,273 | $175,400 | $0 | $175,400 |
| 2014 | $2,204 | $166,000 | $0 | $166,000 |
Agents Affiliated with this Home
-
M
Seller's Agent in 2012
Marilyn Parsons
Leading Edge Real Estate
-
Rick And Renee Lombardi Team

Buyer's Agent in 2012
Rick And Renee Lombardi Team
Keller Williams Realty Evolution
(781) 589-6587
32 Total Sales
Map
Source: MLS Property Information Network (MLS PIN)
MLS Number: 71380605
APN: MELR-000011C-000000-000073B-000006E
- 108 Franklin St Unit 2
- 43-51 Albion St Unit C-8
- 180 Green St Unit 511
- 85 W Highland Ave
- 814 Main St Unit 301
- 170 Bellevue Ave
- 54 Brunswick Park
- 33 Nowell Rd
- 15 Ellwood Rd
- 88 Hesseltine Ave
- 17 Old Brook Cir
- 585 Franklin St Unit 4
- 40 Upland Rd
- 14 Glendale Ave
- 78 Richardson Rd
- 69 Richardson Rd
- 51 Clifford St Unit 51
- 19 Renwick Rd
- 63 W Emerson St Unit 4
- 15 Apthorp Rd
- 51 Melrose St Unit 7H
- 51 Melrose St Unit 7G
- 51 Melrose St Unit 7F
- 51 Melrose St Unit 7E
- 51 Melrose St Unit 7D
- 51 Melrose St Unit 7C
- 51 Melrose St Unit 7B
- 51 Melrose St Unit 7A
- 51 Melrose St Unit 6H
- 51 Melrose St Unit 6G
- 51 Melrose St Unit 6F
- 51 Melrose St Unit 6E
- 51 Melrose St Unit 6D
- 51 Melrose St Unit 6C
- 51 Melrose St Unit 6B
- 51 Melrose St Unit 6A
- 51 Melrose St Unit 5H
- 51 Melrose St Unit 5G
- 51 Melrose St Unit 5F
- 51 Melrose St Unit 5E
